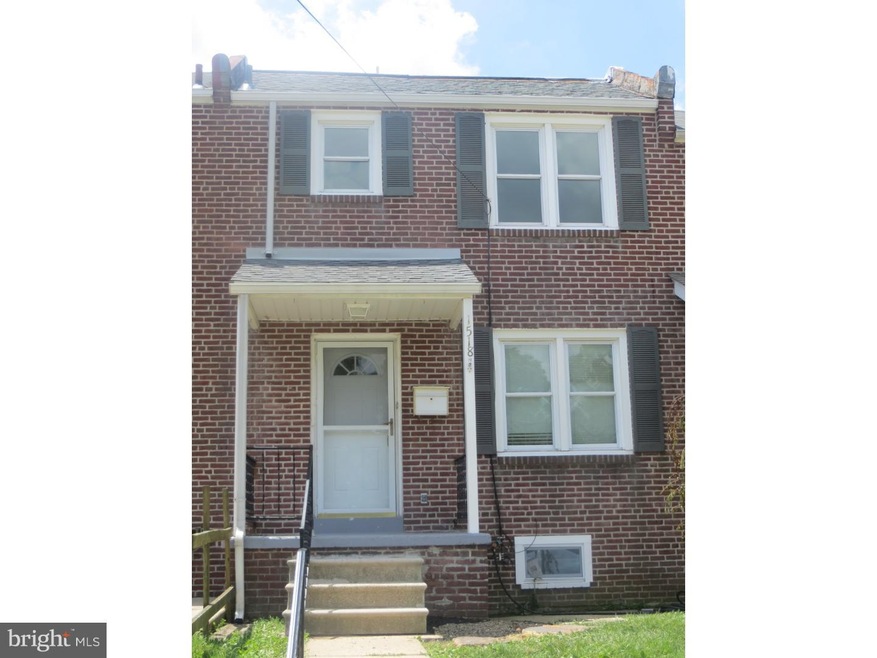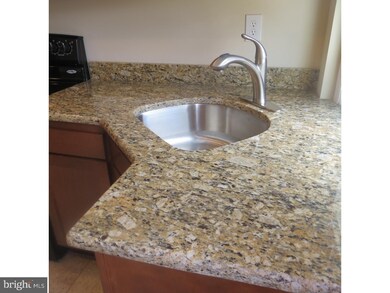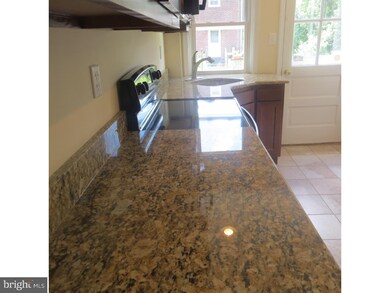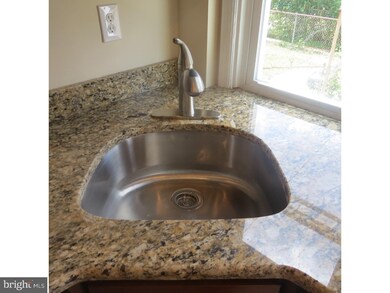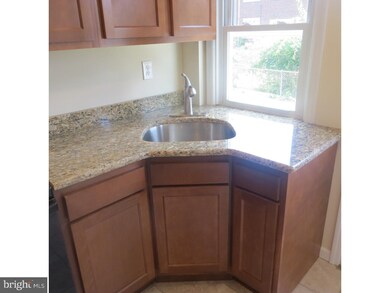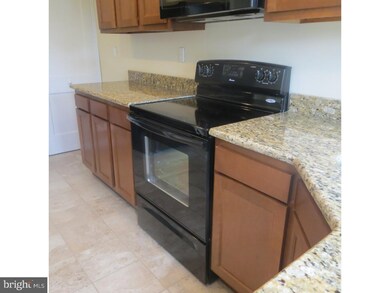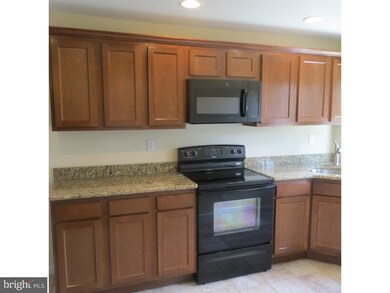
1518 W Latimer Place Wilmington, DE 19805
Ashley NeighborhoodHighlights
- Colonial Architecture
- No HOA
- Patio
- Wood Flooring
- Porch
- Living Room
About This Home
As of February 2022Completed renovated town home in the popular Cleland Heights community. Solid brick 3 Bedroom,1 Full Bath Solid with no homes across the street. Updates include renovated kitchen with new cabinets, granite counter tops, recessed under mount sink, mounted microwave, flat top stove, tiled flooring and refrigerator. The entire home has been freshly painted with neutral colors and modern fixtures throughout. Original hardwood flooring have been refinished throughout the entire home. The upper level bathroom was renovated with tiled flooring, new vanity, medicine cabinet, lighting, toilet, and tiled shower. All of the bedrooms have ceiling fans. New A/C compressor 2015. The front roof is new in 2015. Walk out basement has utility sinks and lots of space for storage. Don't forgot the fenced backyard. Nothing to do but move in. Schedule your tour today.
Last Agent to Sell the Property
RE/MAX Associates-Hockessin License #RS308786 Listed on: 06/17/2015

Last Buyer's Agent
LEXIE HASHIMOTO
Patterson-Schwartz - Greenville License #TREND:60055689
Townhouse Details
Home Type
- Townhome
Est. Annual Taxes
- $1,006
Year Built
- Built in 1952
Lot Details
- 1,307 Sq Ft Lot
- Lot Dimensions are 18x80
- Property is in good condition
Parking
- On-Street Parking
Home Design
- Colonial Architecture
- Flat Roof Shape
- Brick Exterior Construction
- Brick Foundation
- Shingle Roof
Interior Spaces
- 1,075 Sq Ft Home
- Property has 2 Levels
- Ceiling Fan
- Replacement Windows
- Living Room
- Dining Room
Kitchen
- Dishwasher
- Disposal
Flooring
- Wood
- Tile or Brick
Bedrooms and Bathrooms
- 3 Bedrooms
- En-Suite Primary Bedroom
- 1 Full Bathroom
Unfinished Basement
- Basement Fills Entire Space Under The House
- Exterior Basement Entry
- Laundry in Basement
Eco-Friendly Details
- Energy-Efficient Appliances
Outdoor Features
- Patio
- Porch
Schools
- Richardson Park Elementary School
- Stanton Middle School
- Thomas Mckean High School
Utilities
- Forced Air Heating and Cooling System
- Heating System Uses Gas
- Natural Gas Water Heater
- Cable TV Available
Community Details
- No Home Owners Association
- Cleland Heights Subdivision
Listing and Financial Details
- Tax Lot 310
- Assessor Parcel Number 07-039.20-310
Ownership History
Purchase Details
Home Financials for this Owner
Home Financials are based on the most recent Mortgage that was taken out on this home.Purchase Details
Home Financials for this Owner
Home Financials are based on the most recent Mortgage that was taken out on this home.Purchase Details
Home Financials for this Owner
Home Financials are based on the most recent Mortgage that was taken out on this home.Purchase Details
Purchase Details
Home Financials for this Owner
Home Financials are based on the most recent Mortgage that was taken out on this home.Purchase Details
Home Financials for this Owner
Home Financials are based on the most recent Mortgage that was taken out on this home.Similar Homes in Wilmington, DE
Home Values in the Area
Average Home Value in this Area
Purchase History
| Date | Type | Sale Price | Title Company |
|---|---|---|---|
| Deed | $204,500 | Wolfe & Associates Llc | |
| Interfamily Deed Transfer | -- | None Available | |
| Deed | $77,000 | None Available | |
| Deed | -- | None Available | |
| Deed | $132,000 | Landamerica Lawyers Title | |
| Deed | $102,000 | -- |
Mortgage History
| Date | Status | Loan Amount | Loan Type |
|---|---|---|---|
| Open | $196,341 | FHA | |
| Previous Owner | $123,650 | New Conventional | |
| Previous Owner | $120,000 | Purchase Money Mortgage | |
| Previous Owner | $29,600 | Credit Line Revolving | |
| Previous Owner | $98,900 | No Value Available | |
| Closed | $1,159 | No Value Available |
Property History
| Date | Event | Price | Change | Sq Ft Price |
|---|---|---|---|---|
| 02/28/2022 02/28/22 | Sold | $204,500 | -2.6% | $190 / Sq Ft |
| 11/29/2021 11/29/21 | Price Changed | $210,000 | +5.5% | $195 / Sq Ft |
| 11/28/2021 11/28/21 | Pending | -- | -- | -- |
| 11/20/2021 11/20/21 | For Sale | $199,000 | +53.1% | $185 / Sq Ft |
| 08/25/2015 08/25/15 | Sold | $130,000 | -9.0% | $121 / Sq Ft |
| 07/11/2015 07/11/15 | Pending | -- | -- | -- |
| 06/17/2015 06/17/15 | For Sale | $142,900 | +85.6% | $133 / Sq Ft |
| 02/20/2015 02/20/15 | Sold | $77,000 | -14.4% | $72 / Sq Ft |
| 02/04/2015 02/04/15 | Pending | -- | -- | -- |
| 01/28/2015 01/28/15 | Price Changed | $90,000 | -9.9% | $84 / Sq Ft |
| 08/13/2014 08/13/14 | Price Changed | $99,900 | -4.8% | $93 / Sq Ft |
| 05/19/2014 05/19/14 | For Sale | $104,900 | -- | $98 / Sq Ft |
Tax History Compared to Growth
Tax History
| Year | Tax Paid | Tax Assessment Tax Assessment Total Assessment is a certain percentage of the fair market value that is determined by local assessors to be the total taxable value of land and additions on the property. | Land | Improvement |
|---|---|---|---|---|
| 2024 | $1,441 | $38,000 | $5,100 | $32,900 |
| 2023 | $1,276 | $38,000 | $5,100 | $32,900 |
| 2022 | $1,284 | $38,000 | $5,100 | $32,900 |
| 2021 | $1,283 | $38,000 | $5,100 | $32,900 |
| 2020 | $1,287 | $38,000 | $5,100 | $32,900 |
| 2019 | $1,374 | $38,000 | $5,100 | $32,900 |
| 2018 | $57 | $38,000 | $5,100 | $32,900 |
| 2017 | $1,189 | $38,000 | $5,100 | $32,900 |
| 2016 | $1,189 | $38,000 | $5,100 | $32,900 |
| 2015 | -- | $38,000 | $5,100 | $32,900 |
| 2014 | -- | $38,000 | $5,100 | $32,900 |
Agents Affiliated with this Home
-
Corey Harris

Seller's Agent in 2022
Corey Harris
Crown Homes Real Estate
(302) 729-2881
17 in this area
480 Total Sales
-
Tionna Smalls

Buyer's Agent in 2022
Tionna Smalls
Empower Real Estate, LLC
(347) 770-7373
1 in this area
23 Total Sales
-
Andy Mulrine

Seller's Agent in 2015
Andy Mulrine
RE/MAX
(302) 547-7139
10 in this area
230 Total Sales
-
Theresa Wilson

Seller's Agent in 2015
Theresa Wilson
Patterson Schwartz
(302) 234-5233
16 Total Sales
-
L
Buyer's Agent in 2015
LEXIE HASHIMOTO
Patterson Schwartz
Map
Source: Bright MLS
MLS Number: 1002637572
APN: 07-039.20-310
- 1506 Mcgovern Terrace
- 1501 Willis Place
- 1504 Saint Elizabeth St
- 7 9th Ave
- 1401 Brown St Unit A
- 5 5th Ave
- 133 6th Ave
- 112 5th Ave
- 1603 Bonwood Rd
- 1105 Brown St
- 1609 Bonwood Rd
- 402 Homestead Rd
- 230 6th Ave
- 717 S Dupont St
- 434 Homestead Rd
- 1004 Wright St
- 747 S Harrison St
- 739 S Harrison St
- 916 Brown St
- 218 Stroud St
