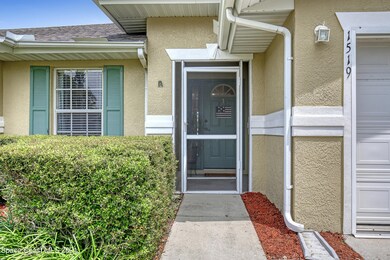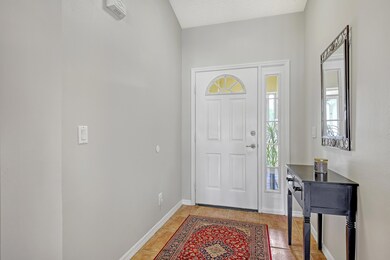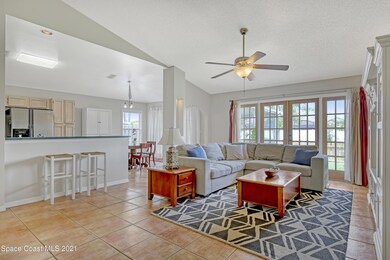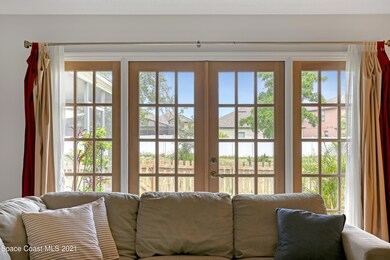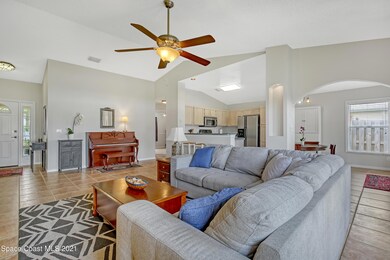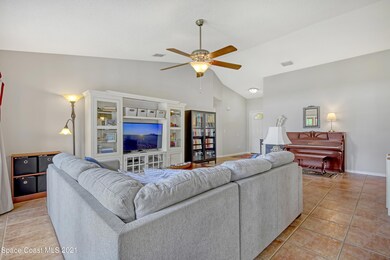
1519 Bronco Dr Melbourne, FL 32940
Suntree NeighborhoodHighlights
- Views of Preserve
- Clubhouse
- Screened Porch
- Viera High School Rated A-
- Vaulted Ceiling
- Community Pool
About This Home
As of May 2021Amazing 3 bedroom, 2 bath, 2 car garage home in the heart of Suntree! This beautiful concrete block home is nicely appointed, with lots of curb appeal and lush landscaping. Roof is less than 4 years old! Large, open living areas, vaulted ceilings, open kitchen and dining areas! Enjoy the view with expansive french doors overlooking your fully fenced backyard. Screened patio and lots of room for a pool! Community features a pool, clubhouse, nature trails, and so much more!
Don't miss this one!
Last Agent to Sell the Property
Michael Artelli
RE/MAX Solutions Listed on: 04/23/2021
Home Details
Home Type
- Single Family
Est. Annual Taxes
- $1,331
Year Built
- Built in 1994
Lot Details
- 6,098 Sq Ft Lot
- South Facing Home
HOA Fees
Parking
- 2 Car Attached Garage
- Garage Door Opener
Home Design
- Shingle Roof
- Concrete Siding
- Block Exterior
- Stucco
Interior Spaces
- 1,443 Sq Ft Home
- 1-Story Property
- Vaulted Ceiling
- Ceiling Fan
- Screened Porch
- Views of Preserve
- Fire and Smoke Detector
- Washer and Gas Dryer Hookup
Kitchen
- Breakfast Area or Nook
- Breakfast Bar
- Electric Range
- <<microwave>>
- Dishwasher
Flooring
- Carpet
- Tile
Bedrooms and Bathrooms
- 3 Bedrooms
- Split Bedroom Floorplan
- Walk-In Closet
- 2 Full Bathrooms
- Bathtub and Shower Combination in Primary Bathroom
Outdoor Features
- Patio
Schools
- Quest Elementary School
- Kennedy Middle School
- Viera High School
Utilities
- Central Heating and Cooling System
- Electric Water Heater
Listing and Financial Details
- Assessor Parcel Number 26-36-02-Mm-00003.0-0035.00
Community Details
Overview
- Www.Sospoa.Com Springs Of Suntree Association, Phone Number (321) 242-1734
- Holiday Springs At Suntree Subdivision
- Maintained Community
Amenities
- Clubhouse
Recreation
- Tennis Courts
- Community Playground
- Community Pool
- Park
Ownership History
Purchase Details
Home Financials for this Owner
Home Financials are based on the most recent Mortgage that was taken out on this home.Purchase Details
Home Financials for this Owner
Home Financials are based on the most recent Mortgage that was taken out on this home.Purchase Details
Home Financials for this Owner
Home Financials are based on the most recent Mortgage that was taken out on this home.Purchase Details
Home Financials for this Owner
Home Financials are based on the most recent Mortgage that was taken out on this home.Similar Homes in Melbourne, FL
Home Values in the Area
Average Home Value in this Area
Purchase History
| Date | Type | Sale Price | Title Company |
|---|---|---|---|
| Warranty Deed | $292,000 | Island T&E Agcy Inc | |
| Warranty Deed | $197,000 | Alday Donalson Title Agencie | |
| Warranty Deed | $95,000 | -- | |
| Warranty Deed | $81,500 | -- |
Mortgage History
| Date | Status | Loan Amount | Loan Type |
|---|---|---|---|
| Open | $287,000 | VA | |
| Previous Owner | $149,400 | New Conventional | |
| Previous Owner | $146,218 | New Conventional | |
| Previous Owner | $157,600 | No Value Available | |
| Previous Owner | $45,800 | Credit Line Revolving | |
| Previous Owner | $96,900 | No Value Available | |
| Previous Owner | $77,350 | No Value Available |
Property History
| Date | Event | Price | Change | Sq Ft Price |
|---|---|---|---|---|
| 07/11/2025 07/11/25 | For Sale | $380,000 | +30.1% | $270 / Sq Ft |
| 05/28/2021 05/28/21 | Sold | $292,000 | -5.8% | $202 / Sq Ft |
| 04/27/2021 04/27/21 | Pending | -- | -- | -- |
| 04/23/2021 04/23/21 | For Sale | $309,900 | -- | $215 / Sq Ft |
Tax History Compared to Growth
Tax History
| Year | Tax Paid | Tax Assessment Tax Assessment Total Assessment is a certain percentage of the fair market value that is determined by local assessors to be the total taxable value of land and additions on the property. | Land | Improvement |
|---|---|---|---|---|
| 2023 | $567 | $282,690 | $0 | $0 |
| 2022 | $549 | $274,460 | $0 | $0 |
| 2021 | $1,392 | $105,640 | $0 | $0 |
| 2020 | $1,331 | $104,190 | $0 | $0 |
| 2019 | $1,268 | $101,850 | $0 | $0 |
| 2018 | $1,261 | $99,960 | $0 | $0 |
| 2017 | $1,256 | $97,910 | $0 | $0 |
| 2016 | $1,262 | $95,900 | $42,000 | $53,900 |
| 2015 | $1,290 | $95,240 | $35,000 | $60,240 |
| 2014 | $1,293 | $94,490 | $26,000 | $68,490 |
Agents Affiliated with this Home
-
Melissa Goldman

Seller's Agent in 2025
Melissa Goldman
EXP Realty, LLC
(352) 292-8144
5 in this area
56 Total Sales
-
M
Seller's Agent in 2021
Michael Artelli
RE/MAX
Map
Source: Space Coast MLS (Space Coast Association of REALTORS®)
MLS Number: 903030
APN: 26-36-02-MM-00003.0-0035.00
- 1469 California Dr
- 1445 California Dr
- 1586 Fuji Dr
- 1476 California Dr
- 1593 Alto Vista Dr
- 1583 Alto Vista Dr
- 5430 U S 1
- 229 Forecast Ln Unit 422
- 243 Forecast Ln Unit 421
- 289 Erin Ln Unit 518
- 1649 Tullagee Ave
- 1388 Hill Ave
- 186 Maritime Place Unit 37
- 1456 Donegal Dr
- 1150 Ida Way
- 1568 O'Conner
- 6109 Meghan Dr
- 1869 Tullagee Ave
- 11 Pisces Ln
- 968 Shaw Cir

