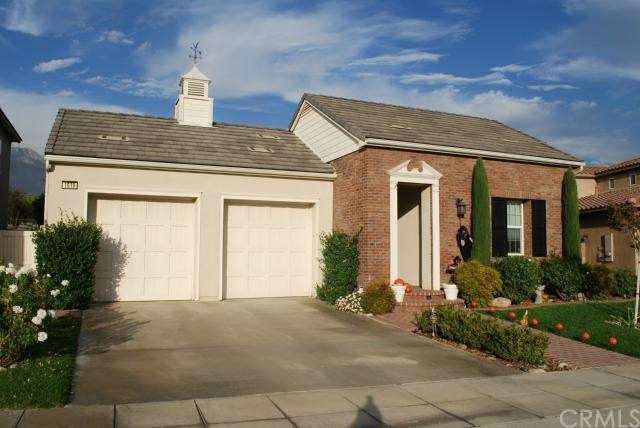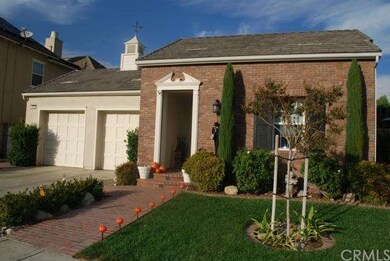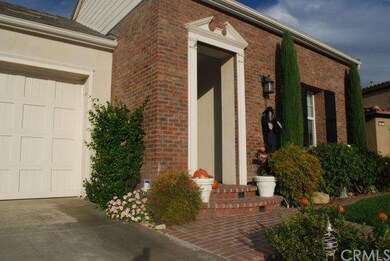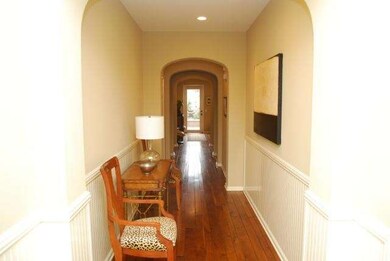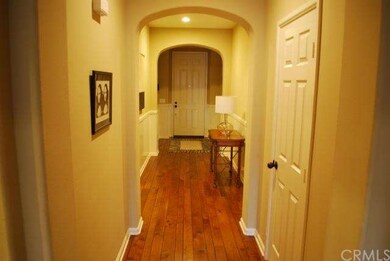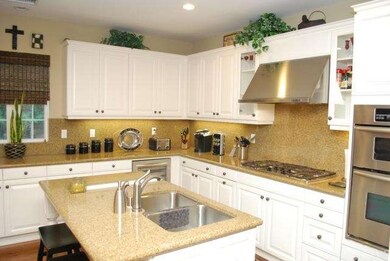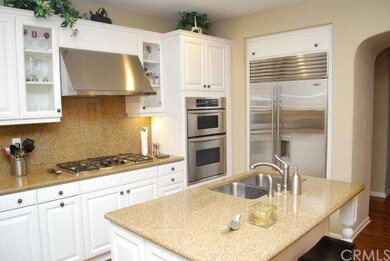
1519 Cole Ln Upland, CA 91784
Highlights
- Deck
- Traditional Architecture
- Lawn
- Upland High School Rated A-
- Granite Countertops
- Neighborhood Views
About This Home
As of June 2018PRIDE OF OWNERSHIP...Single Level. The Richard Marshall Hardwood beams from entryway, to fireplace, to smart-room, to the Guest-Friendly kitchen. (OFFICE COULD BE 4TH BEDROOM!) Custom window coverings provide shade, taste, and flavor to the perfectly, earthly neutral colors. Pump your tunes with the multi-room Surround Sound speakers. Brilliant chair molding throughout the body of the walls & hallways give stature & poise to this cozy casa. The Living Room is illuminated by the custom Built-In Media niche. The versatile & diligent backyard is shady & cool in the summer, and toasty with the fire pit in the winter...includes a brightly lit patio cover, separate retractable awning, CUSTOM PAVERS, exterior sound, flower planters & veggie beds. The Crafty kitchen provides sleek granite counters, designer Kitchen-Aid stainless steel appliances w/Built-in Sub-Zero refrigerator & Built-In Wine Refrigerator, recessed lighting, Antique white cabinets with Glass Inserts, an island trimmed with columns & panels, and a convenient work desk. The Master Bath is complimented with an over-sized tub & separate shower. 2 car garage w/Overhead Storage, Laundry Rm w/Sink. The holiday light package, Cat-5 wiring, and alarm system cap off this creatively upgraded, turnkey GEM!
Last Agent to Sell the Property
Patti Davies
KELLER WILLIAMS EMPIRE ESTATES License #01250153 Listed on: 10/31/2014

Home Details
Home Type
- Single Family
Est. Annual Taxes
- $10,818
Year Built
- Built in 2005
Lot Details
- 5,993 Sq Ft Lot
- Cul-De-Sac
- Landscaped
- Front and Back Yard Sprinklers
- Lawn
HOA Fees
- $80 Monthly HOA Fees
Parking
- 2 Car Direct Access Garage
- Parking Available
- Two Garage Doors
- Garage Door Opener
Home Design
- Traditional Architecture
- Copper Plumbing
Interior Spaces
- 2,078 Sq Ft Home
- Built-In Features
- Chair Railings
- Ceiling Fan
- Recessed Lighting
- Gas Fireplace
- Family Room Off Kitchen
- Living Room with Fireplace
- Neighborhood Views
Kitchen
- Open to Family Room
- Double Convection Oven
- Gas Oven
- Gas Cooktop
- <<microwave>>
- Dishwasher
- Kitchen Island
- Granite Countertops
- Disposal
Bedrooms and Bathrooms
- 3 Bedrooms
- Walk-In Closet
- 2 Full Bathrooms
Laundry
- Laundry Room
- Washer and Gas Dryer Hookup
Home Security
- Home Security System
- Carbon Monoxide Detectors
- Fire and Smoke Detector
Outdoor Features
- Deck
- Brick Porch or Patio
- Fire Pit
Utilities
- Forced Air Heating and Cooling System
- Gas Water Heater
Listing and Financial Details
- Tax Lot 18
- Tax Tract Number 16207
- Assessor Parcel Number 1044761180000
Ownership History
Purchase Details
Home Financials for this Owner
Home Financials are based on the most recent Mortgage that was taken out on this home.Purchase Details
Purchase Details
Home Financials for this Owner
Home Financials are based on the most recent Mortgage that was taken out on this home.Purchase Details
Purchase Details
Purchase Details
Home Financials for this Owner
Home Financials are based on the most recent Mortgage that was taken out on this home.Similar Homes in Upland, CA
Home Values in the Area
Average Home Value in this Area
Purchase History
| Date | Type | Sale Price | Title Company |
|---|---|---|---|
| Interfamily Deed Transfer | -- | Fidelity National Title Co | |
| Interfamily Deed Transfer | -- | Fidelity National Title Co | |
| Interfamily Deed Transfer | -- | Fidelity National Title Co | |
| Grant Deed | $626,000 | Fidelity National Title Comp | |
| Grant Deed | $540,000 | Stewart Title Company | |
| Interfamily Deed Transfer | -- | None Available | |
| Grant Deed | $713,000 | Fidelity National Title Co |
Mortgage History
| Date | Status | Loan Amount | Loan Type |
|---|---|---|---|
| Open | $505,500 | New Conventional | |
| Closed | $502,000 | New Conventional | |
| Closed | $500,800 | New Conventional | |
| Previous Owner | $93,100 | Unknown | |
| Previous Owner | $100,000 | New Conventional | |
| Previous Owner | $250,000 | Credit Line Revolving |
Property History
| Date | Event | Price | Change | Sq Ft Price |
|---|---|---|---|---|
| 06/14/2018 06/14/18 | Sold | $626,000 | +1.1% | $301 / Sq Ft |
| 05/18/2018 05/18/18 | Pending | -- | -- | -- |
| 05/07/2018 05/07/18 | For Sale | $619,000 | +14.6% | $298 / Sq Ft |
| 01/22/2015 01/22/15 | Sold | $540,000 | -0.9% | $260 / Sq Ft |
| 11/05/2014 11/05/14 | Pending | -- | -- | -- |
| 10/31/2014 10/31/14 | For Sale | $545,000 | -- | $262 / Sq Ft |
Tax History Compared to Growth
Tax History
| Year | Tax Paid | Tax Assessment Tax Assessment Total Assessment is a certain percentage of the fair market value that is determined by local assessors to be the total taxable value of land and additions on the property. | Land | Improvement |
|---|---|---|---|---|
| 2024 | $10,818 | $698,316 | $244,410 | $453,906 |
| 2023 | $10,614 | $684,624 | $239,618 | $445,006 |
| 2022 | $11,007 | $671,200 | $234,920 | $436,280 |
| 2021 | $10,823 | $658,039 | $230,314 | $427,725 |
| 2020 | $10,429 | $651,291 | $227,952 | $423,339 |
| 2019 | $10,414 | $638,520 | $223,482 | $415,038 |
| 2018 | $9,510 | $570,384 | $199,634 | $370,750 |
| 2017 | $9,057 | $559,200 | $195,720 | $363,480 |
| 2016 | $8,900 | $548,235 | $191,882 | $356,353 |
| 2015 | $5,856 | $274,476 | $64,981 | $209,495 |
| 2014 | $5,782 | $269,099 | $63,708 | $205,391 |
Agents Affiliated with this Home
-
Christopher Fox

Seller's Agent in 2018
Christopher Fox
PRICE REAL ESTATE GROUP INC
(909) 921-4742
27 in this area
197 Total Sales
-
Christine Castillo

Seller Co-Listing Agent in 2018
Christine Castillo
PRICE REAL ESTATE GROUP INC
(909) 625-8400
7 in this area
83 Total Sales
-
P
Seller's Agent in 2015
Patti Davies
KELLER WILLIAMS EMPIRE ESTATES
-
Carlos Silva

Seller Co-Listing Agent in 2015
Carlos Silva
KELLER WILLIAMS REALTY COLLEGE PARK
(909) 224-5391
5 in this area
79 Total Sales
-
NoEmail NoEmail
N
Buyer's Agent in 2015
NoEmail NoEmail
NONMEMBER MRML
(646) 541-2551
25 in this area
5,731 Total Sales
Map
Source: California Regional Multiple Listing Service (CRMLS)
MLS Number: CV14232433
APN: 1044-761-18
- 1526 Cole Ln
- 1737 Partridge Ave
- 8510 Monte Vista St
- 8535 La Vine St
- 1759 Crebs Way
- 1255 Upland Hills Dr S
- 8371 Hawthorne St
- 6880 Topaz St
- 8672 La Grande St
- 1267 Kendra Ln
- 8650 18th St
- 8452 Hawthorne St
- 6910 Carnelian St
- 1061 Pebble Beach Dr
- 8784 Lurline St
- 1498 Diego Way
- 7563 Alta Cuesta Dr
- 8772 Mignonette St
- 901 Saint Andrews Dr
- 1782 Saige View Cir
