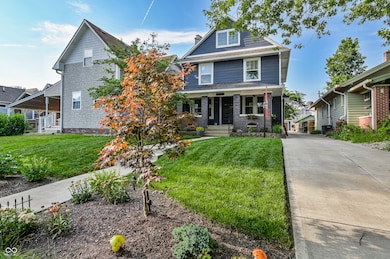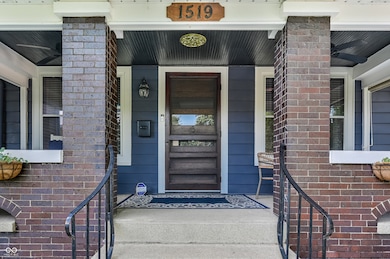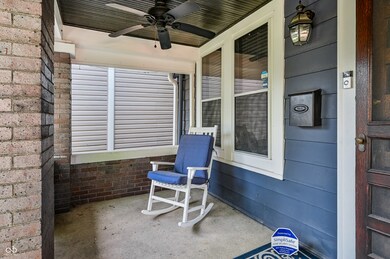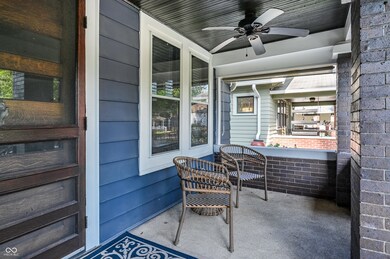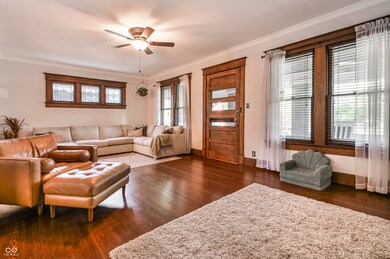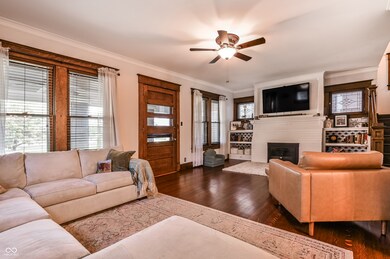
1519 Pleasant St Indianapolis, IN 46203
Fountain Square NeighborhoodEstimated payment $3,268/month
Highlights
- Craftsman Architecture
- Vaulted Ceiling
- No HOA
- Mature Trees
- Wood Flooring
- 4-minute walk to Stacy Park
About This Home
Welcome to 1519 Pleasant St. This beautiful 4-bedroom, 2 full and 2 half-bath home blends modern convenience with timeless historic charm in the heart of Fountain Square. You'll fall in love with the hardwood floors throughout, a stylish kitchen featuring a farmhouse sink, stainless steel appliances, and a recently updated half bath on the main level. Upstairs, you'll find 4 generously sized bedrooms and 2 full bathrooms. The 3rd bedroom upstairs features washer/dryer that stays with the home as well as doors that lead to a sun porch that looks over your fenced in back yard, this sunroom has newer screens & newer flooring. This is great place to read a book & relax. The 4th bedroom on the 3rd level has its own mini split, full bathroom, closets and a huge storage area. The spacious basement offers endless potential for a home gym, office, or extra storage. Step outside to your hard to find dream backyard-fully fenced with a large concrete driveway, a detached 2-car garage w/attic storage, and a newly built deck with a charming pergola. It's the perfect setting for outdoor dining, entertaining, or simply relaxing with friends and family.
Open House Schedule
-
Sunday, July 20, 202512:00 to 2:00 pm7/20/2025 12:00:00 PM +00:007/20/2025 2:00:00 PM +00:00Add to Calendar
Home Details
Home Type
- Single Family
Est. Annual Taxes
- $4,990
Year Built
- Built in 1910
Lot Details
- 7,492 Sq Ft Lot
- Mature Trees
Parking
- 2 Car Detached Garage
Home Design
- Craftsman Architecture
- Brick Exterior Construction
- Block Foundation
- Aluminum Siding
- Cement Siding
Interior Spaces
- 2-Story Property
- Vaulted Ceiling
- Fireplace With Gas Starter
- Fireplace Features Masonry
- Living Room with Fireplace
- Wood Flooring
- Pull Down Stairs to Attic
- Fire and Smoke Detector
Kitchen
- Breakfast Bar
- Gas Oven
- Range Hood
- Dishwasher
- Wine Cooler
Bedrooms and Bathrooms
- 4 Bedrooms
Laundry
- Laundry on upper level
- Dryer
- Washer
Basement
- Basement Fills Entire Space Under The House
- Interior Basement Entry
- Laundry in Basement
Outdoor Features
- Balcony
- Shed
- Storage Shed
Utilities
- Forced Air Heating and Cooling System
- Ductless Heating Or Cooling System
- Heat Pump System
- Gas Water Heater
Community Details
- No Home Owners Association
- Fletcher Woodlawn Subdivision
Listing and Financial Details
- Tax Lot 228
- Assessor Parcel Number 491007209114000101
Map
Home Values in the Area
Average Home Value in this Area
Tax History
| Year | Tax Paid | Tax Assessment Tax Assessment Total Assessment is a certain percentage of the fair market value that is determined by local assessors to be the total taxable value of land and additions on the property. | Land | Improvement |
|---|---|---|---|---|
| 2024 | $5,135 | $413,800 | $37,800 | $376,000 |
| 2023 | $5,135 | $418,300 | $37,800 | $380,500 |
| 2022 | $5,048 | $403,200 | $37,800 | $365,400 |
| 2021 | $4,017 | $333,200 | $37,800 | $295,400 |
| 2020 | $3,545 | $293,000 | $37,800 | $255,200 |
| 2019 | $3,487 | $282,700 | $6,300 | $276,400 |
| 2018 | $3,232 | $259,900 | $6,300 | $253,600 |
| 2017 | $2,733 | $246,800 | $6,300 | $240,500 |
| 2016 | $2,474 | $228,000 | $6,300 | $221,700 |
| 2014 | $495 | $76,700 | $6,300 | $70,400 |
| 2013 | $513 | $70,400 | $6,300 | $64,100 |
Property History
| Date | Event | Price | Change | Sq Ft Price |
|---|---|---|---|---|
| 07/18/2025 07/18/25 | For Sale | $515,000 | +134.1% | $255 / Sq Ft |
| 06/06/2014 06/06/14 | Sold | $220,000 | -4.3% | $75 / Sq Ft |
| 05/04/2014 05/04/14 | Pending | -- | -- | -- |
| 04/09/2014 04/09/14 | For Sale | $229,900 | 0.0% | $78 / Sq Ft |
| 03/21/2014 03/21/14 | Pending | -- | -- | -- |
| 03/14/2014 03/14/14 | For Sale | $229,900 | -- | $78 / Sq Ft |
Purchase History
| Date | Type | Sale Price | Title Company |
|---|---|---|---|
| Warranty Deed | -- | None Available | |
| Deed | $220,000 | Chicago Title Company Llc | |
| Warranty Deed | -- | Chicago Title Company Llc | |
| Personal Reps Deed | -- | None Available |
Mortgage History
| Date | Status | Loan Amount | Loan Type |
|---|---|---|---|
| Previous Owner | $376,000 | New Conventional | |
| Previous Owner | $20,000 | New Conventional | |
| Previous Owner | $198,500 | New Conventional | |
| Previous Owner | $176,000 | New Conventional | |
| Previous Owner | $15,000 | New Conventional | |
| Previous Owner | $121,600 | New Conventional | |
| Previous Owner | $111,200 | New Conventional | |
| Previous Owner | $75,000 | Unknown |
Similar Homes in Indianapolis, IN
Source: MIBOR Broker Listing Cooperative®
MLS Number: 22050691
APN: 49-10-07-209-114.000-101
- 1627 Pleasant St
- 1426 Pleasant St
- 918 S State Ave
- 923 S State Ave
- 925 S State Ave
- 1701 Woodlawn Ave
- 921 S State Ave
- 1622 Prospect St
- 1401 Woodlawn Ave
- 1720 Woodlawn Ave
- 1624 Prospect St
- 1623 Hoyt Ave
- 1724 Woodlawn Ave
- 1041 S State Ave
- 1016 Dawson St
- 1544 Hoyt Ave
- 1802 Woodlawn Ave
- 1046 Dawson St
- 1716 Prospect St
- 1709 Hoyt Ave
- 1629 Lexington Ave
- 1022 Laurel St
- 1106 Laurel St
- 1224 Prospect St
- 1014 Villa Ave
- 1403 Spann Ave
- 1837 S Prospect St
- 1238 S State Ave Unit 2
- 2005 Hoyt Ave
- 1512 English Ave
- 824 Harlan St
- 1233 Shelby St
- 1036 Churchman Ave
- 1140 Shelby St
- 1409 Linden St Unit ID1028898P
- 2218 Pleasant St
- 921 Buchanan St
- 921 Buchanan St
- 2302 Prospect St
- 902 Woodlawn Ave

