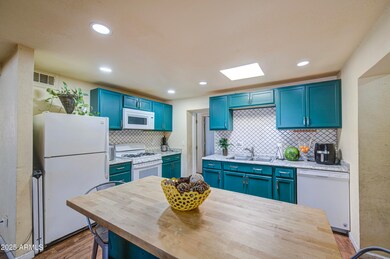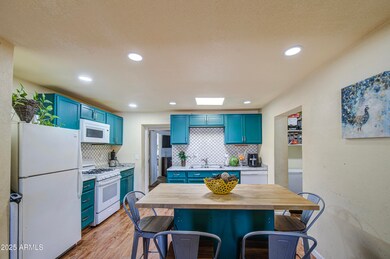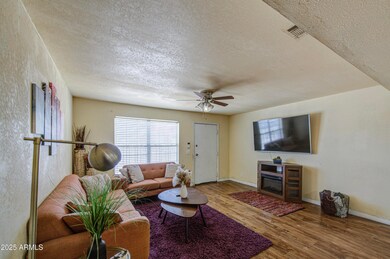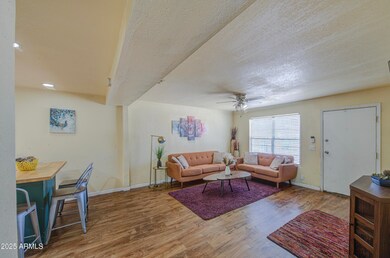
1519 W Cocopah St Phoenix, AZ 85007
Central City NeighborhoodHighlights
- 1 Fireplace
- No HOA
- Outdoor Storage
- Phoenix Coding Academy Rated A
- Community Playground
- Central Air
About This Home
As of May 2025Come take a look at this fantastic home in the heart of Phoenix. Literally only minutes from downtown Phoenix, The I-17, I-10, 51, & so much more! This home has separate living & family rooms both very spacious and large bedrooms in a split floor plan. Your new kitchen has a breakfast bar, tile backsplash, & granite countertops. Wood flooring in all the main living & walking areas with carpet in most of the bedrooms. Cozy backyard with room to relax, play, or entertain, and an extra storage room. This would make a great starter home for first time home buyers. It also could be a terrific rental if you're an investor and want a great rental. Either way, this one won't last long so hurry and come take a look while it's still available. You won't be disappointed. Thanks for stopping in!
Last Agent to Sell the Property
Keller Williams Realty Sonoran Living License #SA705485000 Listed on: 04/22/2025

Home Details
Home Type
- Single Family
Est. Annual Taxes
- $544
Year Built
- Built in 1979
Lot Details
- 7,792 Sq Ft Lot
- Wrought Iron Fence
- Chain Link Fence
Parking
- 1 Carport Space
Home Design
- Wood Frame Construction
- Composition Roof
- Stucco
Interior Spaces
- 1,768 Sq Ft Home
- 1-Story Property
- 1 Fireplace
Flooring
- Carpet
- Laminate
Bedrooms and Bathrooms
- 3 Bedrooms
- 2 Bathrooms
Outdoor Features
- Outdoor Storage
Schools
- Mary Mcleod Bethune Elementary And Middle School
- Central High School
Utilities
- Central Air
- Heating Available
Listing and Financial Details
- Tax Lot 109
- Assessor Parcel Number 105-32-109
Community Details
Overview
- No Home Owners Association
- Association fees include no fees
- Built by Clint Thomas Homes
- Clint Thomas Homes Subdivision
Recreation
- Community Playground
Ownership History
Purchase Details
Home Financials for this Owner
Home Financials are based on the most recent Mortgage that was taken out on this home.Purchase Details
Home Financials for this Owner
Home Financials are based on the most recent Mortgage that was taken out on this home.Purchase Details
Purchase Details
Purchase Details
Purchase Details
Similar Homes in Phoenix, AZ
Home Values in the Area
Average Home Value in this Area
Purchase History
| Date | Type | Sale Price | Title Company |
|---|---|---|---|
| Warranty Deed | $309,000 | First Integrity Title Agency O | |
| Warranty Deed | $164,500 | Great American Title Agency | |
| Cash Sale Deed | $99,944 | None Available | |
| Cash Sale Deed | $83,500 | Fidelity Natl Title Agency I | |
| Cash Sale Deed | $23,000 | Security Title Agency | |
| Cash Sale Deed | $19,000 | Old Republic Title Agency |
Mortgage History
| Date | Status | Loan Amount | Loan Type |
|---|---|---|---|
| Previous Owner | $161,519 | FHA | |
| Previous Owner | $6,461 | Second Mortgage Made To Cover Down Payment |
Property History
| Date | Event | Price | Change | Sq Ft Price |
|---|---|---|---|---|
| 07/16/2025 07/16/25 | For Rent | $2,090 | 0.0% | -- |
| 05/22/2025 05/22/25 | Sold | $309,000 | -1.9% | $175 / Sq Ft |
| 04/24/2025 04/24/25 | Pending | -- | -- | -- |
| 04/22/2025 04/22/25 | For Sale | $315,000 | +91.5% | $178 / Sq Ft |
| 08/24/2018 08/24/18 | Sold | $164,500 | -0.2% | $93 / Sq Ft |
| 07/15/2018 07/15/18 | Pending | -- | -- | -- |
| 06/21/2018 06/21/18 | For Sale | $164,900 | 0.0% | $93 / Sq Ft |
| 06/13/2018 06/13/18 | Pending | -- | -- | -- |
| 05/23/2018 05/23/18 | For Sale | $164,900 | 0.0% | $93 / Sq Ft |
| 05/21/2018 05/21/18 | Pending | -- | -- | -- |
| 05/12/2018 05/12/18 | Price Changed | $164,900 | -2.9% | $93 / Sq Ft |
| 05/03/2018 05/03/18 | For Sale | $169,900 | 0.0% | $96 / Sq Ft |
| 04/30/2018 04/30/18 | Pending | -- | -- | -- |
| 04/28/2018 04/28/18 | Price Changed | $169,900 | +3.0% | $96 / Sq Ft |
| 04/25/2018 04/25/18 | For Sale | $165,000 | -- | $93 / Sq Ft |
Tax History Compared to Growth
Tax History
| Year | Tax Paid | Tax Assessment Tax Assessment Total Assessment is a certain percentage of the fair market value that is determined by local assessors to be the total taxable value of land and additions on the property. | Land | Improvement |
|---|---|---|---|---|
| 2025 | $544 | $4,588 | -- | -- |
| 2024 | $539 | $4,369 | -- | -- |
| 2023 | $539 | $23,010 | $4,600 | $18,410 |
| 2022 | $518 | $14,100 | $2,820 | $11,280 |
| 2021 | $519 | $13,760 | $2,750 | $11,010 |
| 2020 | $526 | $13,010 | $2,600 | $10,410 |
| 2019 | $526 | $10,650 | $2,130 | $8,520 |
| 2018 | $577 | $8,530 | $1,700 | $6,830 |
| 2017 | $564 | $7,080 | $1,410 | $5,670 |
| 2016 | $548 | $6,780 | $1,350 | $5,430 |
| 2015 | $441 | $5,510 | $1,100 | $4,410 |
Agents Affiliated with this Home
-
Brett Johnson
B
Seller's Agent in 2025
Brett Johnson
Keller Williams Realty Sonoran Living
(720) 413-9102
1 in this area
10 Total Sales
-
Jeremy Lentine

Buyer's Agent in 2025
Jeremy Lentine
eXp Realty
(480) 427-0165
1 in this area
215 Total Sales
-
R
Seller's Agent in 2018
Ryan Tollstrup
Petersen Realty
-
R. Brent Petersen
R
Seller Co-Listing Agent in 2018
R. Brent Petersen
Petersen Realty
(602) 410-0228
13 in this area
359 Total Sales
-
Theresa Mattern

Buyer's Agent in 2018
Theresa Mattern
HomeSmart
(602) 647-0047
1 in this area
79 Total Sales
Map
Source: Arizona Regional Multiple Listing Service (ARMLS)
MLS Number: 6854774
APN: 105-32-109
- 1547 W Cocopah St
- 1302 W Apache St
- 1137 W Mohave St
- 1518 W Yuma St Unit 8
- 1239 S 16th Ave
- 1105 W Cocopah St
- 1511 W Yavapai St
- 1434 S 11th Ave
- 1702 W Yuma St
- 937 W Cocopah St
- 1214 S 13th Ave Unit 49
- 1217 S 12th Ave
- 1009 S 17th Ave
- 1005 S 17th Ave
- 1851 S 19th Ave
- 1622 S 7th Ave
- 1707 S 7th Ave Unit 8
- 1617 S 7th Ave Unit 9
- 1815 W Tonto St
- 804 W Magnolia St






