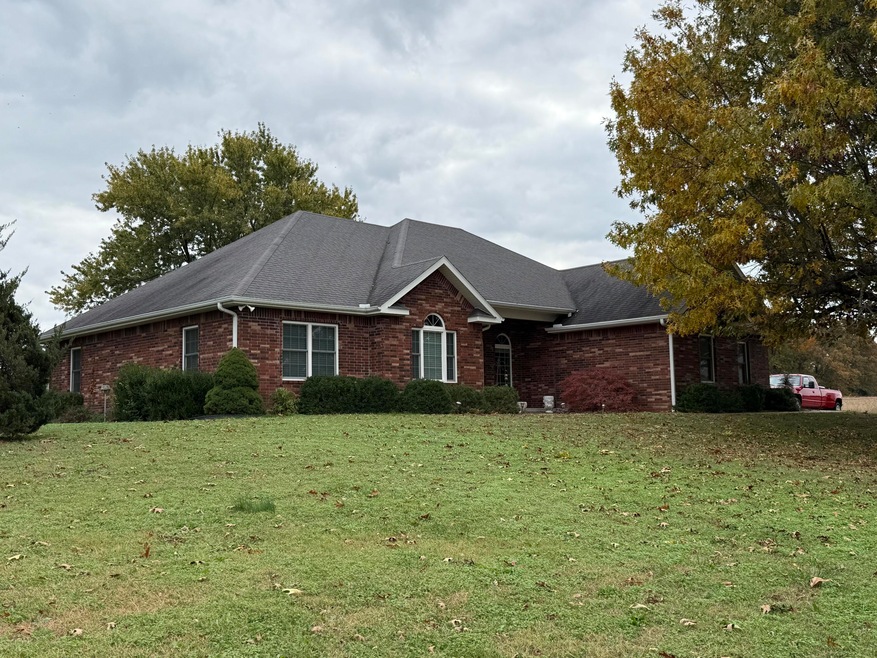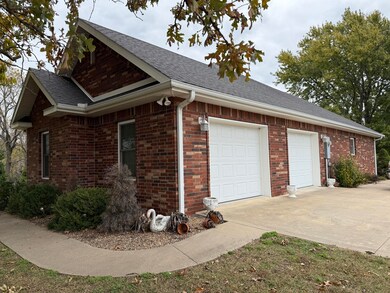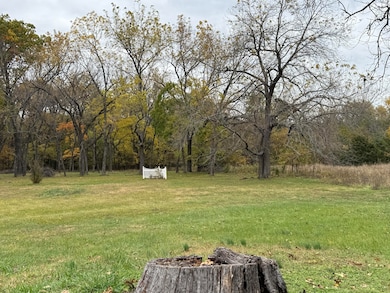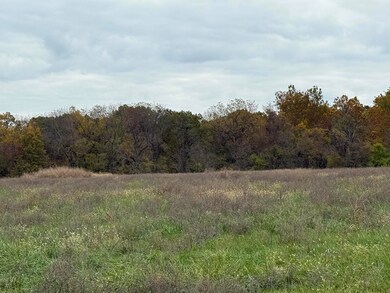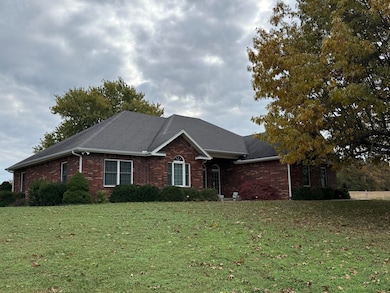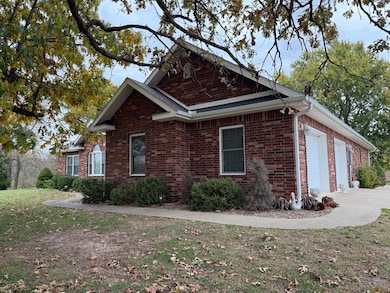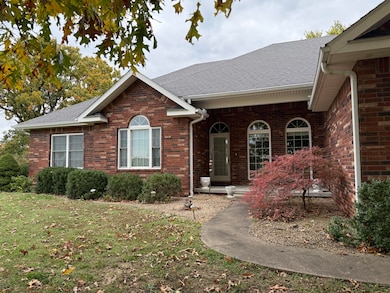15192 Lawrence 1020 Wentworth, MO 64873
Estimated payment $3,434/month
Highlights
- Horses Allowed On Property
- Wooded Lot
- Engineered Wood Flooring
- 24 Acre Lot
- Ranch Style House
- High Ceiling
About This Home
This great 24+/- acre property is conveniently located just south of I-44 in Wentworth. This property features an all brick custom built 3 bedroom and 2.5 bath house. The home features tall ceilings, formal dining room, kitchen/breakfast area, enclosed sunroom with wet bar, split bedroom layout and oversized 2.5 car garage. The kitchen has custom pull out cabinets and Ground source HVAC lends to efficient heating and cooling. The driveway is paved and the home has chain link fencing around for dogs. The property is mostly all open with some woods for shade and privacy. This could be a great place for someone looking to have some livestock or just wanting some added space for recreation and hunting.
Co-Listing Agent
Jason Bates
Tom Kissee Real Estate Co License #2018032123
Home Details
Home Type
- Single Family
Est. Annual Taxes
- $2,393
Year Built
- Built in 2011
Lot Details
- 24 Acre Lot
- Property fronts a county road
- Chain Link Fence
- Wooded Lot
Home Design
- Ranch Style House
- Brick Exterior Construction
Interior Spaces
- 2,483 Sq Ft Home
- Wet Bar
- High Ceiling
- Ceiling Fan
- Double Pane Windows
- Blinds
- Den
- Washer and Dryer Hookup
Kitchen
- Breakfast Area or Nook
- Stove
- Dishwasher
- Laminate Countertops
Flooring
- Engineered Wood
- Carpet
- Vinyl
Bedrooms and Bathrooms
- 3 Bedrooms
- Walk-In Closet
Parking
- 2 Car Attached Garage
- Side Facing Garage
Outdoor Features
- Covered Patio or Porch
- Storage Shed
- Rain Gutters
Schools
- Pierce City Elementary School
- Pierce City High School
Utilities
- Forced Air Heating and Cooling System
- Geothermal Heating and Cooling
- Private Company Owned Well
- Electric Water Heater
- Septic Tank
Additional Features
- Grip-Accessible Features
- Pasture
- Horses Allowed On Property
Community Details
- No Home Owners Association
Listing and Financial Details
- Tax Lot 17
- Assessor Parcel Number 14-4.1-17-000-000-005.001
Map
Home Values in the Area
Average Home Value in this Area
Tax History
| Year | Tax Paid | Tax Assessment Tax Assessment Total Assessment is a certain percentage of the fair market value that is determined by local assessors to be the total taxable value of land and additions on the property. | Land | Improvement |
|---|---|---|---|---|
| 2025 | $2,184 | $51,570 | $3,010 | $48,560 |
| 2024 | $2,184 | $46,790 | $3,010 | $43,780 |
| 2023 | $2,174 | $46,790 | $3,010 | $43,780 |
| 2022 | $2,026 | $43,610 | $3,010 | $40,600 |
| 2021 | $2,025 | $43,610 | $3,010 | $40,600 |
| 2020 | $1,919 | $43,060 | $2,460 | $40,600 |
| 2019 | $1,917 | $43,060 | $2,460 | $40,600 |
| 2018 | $1,946 | $43,120 | $2,520 | $40,600 |
| 2017 | $2,084 | $46,520 | $4,190 | $42,330 |
| 2016 | -- | $40,800 | $4,190 | $36,610 |
| 2015 | -- | $40,800 | $4,190 | $36,610 |
| 2014 | -- | $40,670 | $4,060 | $36,610 |
Property History
| Date | Event | Price | List to Sale | Price per Sq Ft |
|---|---|---|---|---|
| 11/11/2025 11/11/25 | For Sale | $481,500 | -21.7% | $194 / Sq Ft |
| 11/11/2025 11/11/25 | For Sale | $615,000 | -- | $248 / Sq Ft |
Source: Southern Missouri Regional MLS
MLS Number: 60309631
APN: 14-4.1-17-000-000-005.001
- 201 S 9th St Unit 4
- 301 Pleasant Dr
- 922 W Pearl St
- 2205 S Main St
- 1182 Grand Ave
- 1180 Grand Ave Unit 1182
- 100 W College St Unit C
- 107 E College St
- 107 E College St
- 304 E Cofield St
- 1343 Robin Ln
- 1400 Robin Ln
- 612 E Glendale St
- 1110 Hope Dr
- 1122 Crosby Dr Unit 1100 Crosby
- 115 Pin Oak Dr
- 325 Eagle Edge
- 608 Cass Cir
- 10974 Afton
- 531 S Walnut St
