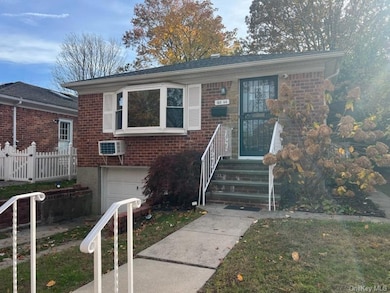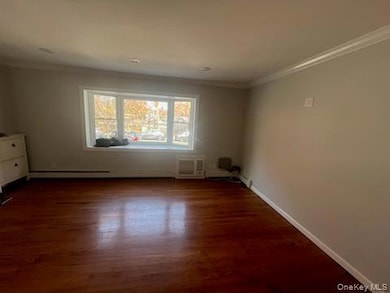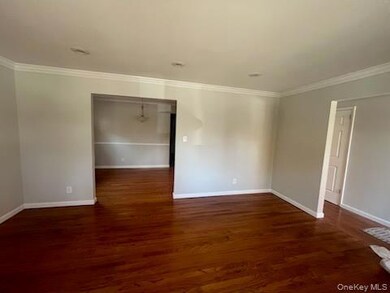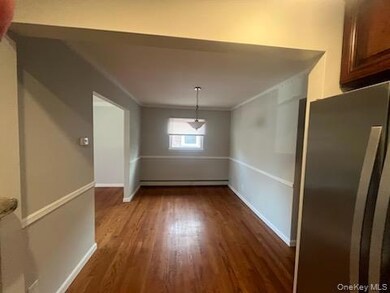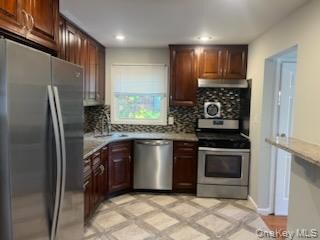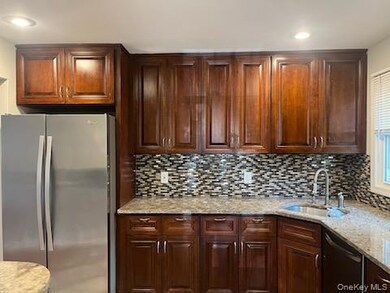152-44 12th Ave Flushing, NY 11357
Whitestone NeighborhoodHighlights
- Open Floorplan
- Raised Ranch Architecture
- Baseboard Heating
- P.S. 193 - Alfred J. Kennedy Rated A
- Radiant Floor
- Back Yard
About This Home
Nestled on a quiet tree-lined street in one of Queens most desirable neighborhoods, this beautifully maintained ranch style home offers comfort, space, and timeless appeal. Featuring 4 Bedrooms and 2 full bathrooms, great for those seeking single-level living room to grow. Step inside to find a warm and inviting layout with a spacious living room filled with natural light, a well-appointed kitchen with ample cabinetry, and a comfortable dining area. The generously sized bedrooms provide plenty closet space, while the finished walk out basement offers endless possibilities, whether you envision a guest suite, home office, or entertainment space. Outside, enjoy a backyard great for relaxing or entertaining, with space for a garden patio. A driveway adds convenience to this property.
Listing Agent
Signature Premier Properties Brokerage Phone: 516-741-4333 License #10401300177 Listed on: 11/11/2025

Home Details
Home Type
- Single Family
Est. Annual Taxes
- $8,138
Year Built
- Built in 1950
Lot Details
- 4,446 Sq Ft Lot
- Back Yard
Parking
- 1 Car Garage
- Driveway
Home Design
- Raised Ranch Architecture
- Brick Exterior Construction
Interior Spaces
- 1,000 Sq Ft Home
- Open Floorplan
- Gas Cooktop
Flooring
- Wood
- Radiant Floor
Bedrooms and Bathrooms
- 4 Bedrooms
- 2 Full Bathrooms
Finished Basement
- Walk-Out Basement
- Basement Fills Entire Space Under The House
Schools
- Contact Agent Elementary School
- Contact Agent High School
Utilities
- Cooling System Mounted To A Wall/Window
- Baseboard Heating
- Heating System Uses Natural Gas
- Cable TV Available
Community Details
- No Pets Allowed
Listing and Financial Details
- 12-Month Minimum Lease Term
- Assessor Parcel Number 04537-0047
Map
Source: OneKey® MLS
MLS Number: 933389
APN: 04537-0047
- 152-39 12th Rd
- 15425 13th Ave
- 15427 11th Ave
- 12-10 151st Place
- 154-12 14th Ave
- 157-60 12th Rd
- 151-54 10th Ave
- 154-70 11th Ave
- 10-16 157th St
- 15454 9th Ave
- 1001 157th St
- 150-30 12th Ave Unit 2B
- 150-55 14th Rd
- 7-22 151st Place
- 150-24 12th Rd
- 151-60 7th Ave
- 150-22 12th Rd
- 150-31 12th Ave Unit 112
- 150-31 12th Ave
- 150-20 12th Rd
- 13-03 154th St
- 10-01 154th St Unit 1
- 151-05 Cross Island Pkwy Unit 2F
- 155-09 Locke Ave Unit 1st Fl
- 15-62 Murray St Unit 2nd Floor
- 14-11 147th St
- 15-28 Parsons Blvd Unit 2ND FLOOR DUPLEX
- 15724 20th Rd
- 2014 149th St Unit 1
- 149-54 21st Ave Unit 2
- 205-30 Brian Crescent Unit 16M
- 18-30-30 Whitestone Expy
- 166-48 25th Ave Unit 2nd Fl
- 161-26 28th Ave Unit 1/F
- 30-16 154th St Unit 2
- 199-28 24th Ave
- 29-07A 159th St
- 142-21 26th Ave
- 13-27 Bell Blvd Unit 3F
- 205-06 26th Ave Unit 2nd Fl

