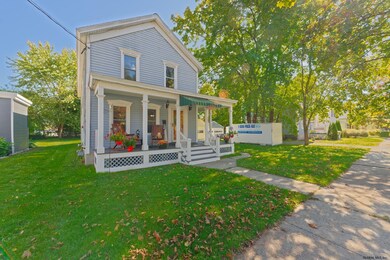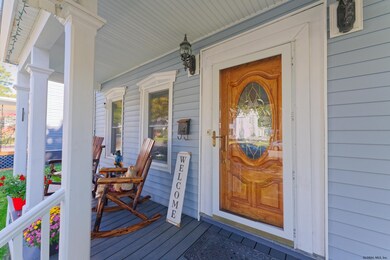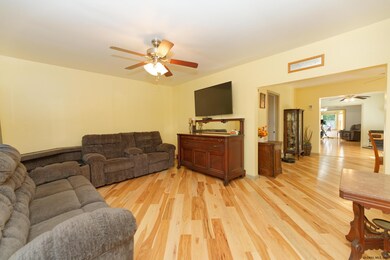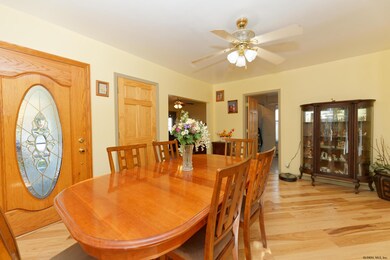
152 Bath St Ballston Spa, NY 12020
Milton NeighborhoodHighlights
- Colonial Architecture
- Wood Flooring
- 1 Car Detached Garage
- Deck
- No HOA
- Porch
About This Home
As of December 2020H538426 Beautifully Restored Custom Side Hall Colonial in the Village of Ballston Spa. Custom woodwork w hickory and bamboo flooring, hickory kitchen cabinetry with stainless steel appliances, 4 bdrms, 1.5 baths w 1st floor laundry. 1st Floor Family Room w/Pellet Stove, Beautiful new front entry staircase to 2nd fl plus a 2nd staircase from 1st fl family room. Wrap around Trex-decking porch (7/2020) to enjoy the quiet summer evenings. Home completely gutted and rehabbed in 2005 w new addition, including Boiler w/on demand hot water, new plumbing, upgraded 200 amp electrical service w/ 60 amps to garage and more updates since. 1 Car Detached Garage, Shed. Basic STAR Savings of $627 not included in tax figure. Excellent Condition
Last Agent to Sell the Property
Howard Hanna Capital Inc License #30GE0759241 Listed on: 10/07/2020

Last Buyer's Agent
Candace Whiting
Big Blue Realty Group Inc
Home Details
Home Type
- Single Family
Est. Annual Taxes
- $5,228
Year Built
- Built in 1950
Lot Details
- 8,276 Sq Ft Lot
- Level Lot
- Garden
Parking
- 1 Car Detached Garage
- Driveway
- Off-Street Parking
Home Design
- Colonial Architecture
- Vinyl Siding
- Asphalt
Interior Spaces
- 2,340 Sq Ft Home
- Built-In Features
- Paddle Fans
- French Doors
- Atrium Doors
- Basement Fills Entire Space Under The House
- Pull Down Stairs to Attic
Kitchen
- Eat-In Kitchen
- Gas Oven
- <<microwave>>
- Dishwasher
- Disposal
- Instant Hot Water
Flooring
- Wood
- Ceramic Tile
Bedrooms and Bathrooms
- 4 Bedrooms
- Primary bedroom located on second floor
- Walk-In Closet
Laundry
- Laundry on main level
- Laundry in Bathroom
Outdoor Features
- Deck
- Exterior Lighting
- Porch
Utilities
- No Cooling
- Heating System Uses Natural Gas
- Pellet Stove burns compressed wood to generate heat
- Baseboard Heating
- Gas Water Heater
- High Speed Internet
- Cable TV Available
Community Details
- No Home Owners Association
- Side Hall
Listing and Financial Details
- Legal Lot and Block 21 / 1
- Assessor Parcel Number 414201 216.24-1-21
Ownership History
Purchase Details
Home Financials for this Owner
Home Financials are based on the most recent Mortgage that was taken out on this home.Similar Homes in Ballston Spa, NY
Home Values in the Area
Average Home Value in this Area
Purchase History
| Date | Type | Sale Price | Title Company |
|---|---|---|---|
| Warranty Deed | $290,000 | None Listed On Document |
Mortgage History
| Date | Status | Loan Amount | Loan Type |
|---|---|---|---|
| Open | $297,700 | VA |
Property History
| Date | Event | Price | Change | Sq Ft Price |
|---|---|---|---|---|
| 07/16/2025 07/16/25 | For Sale | $349,900 | +20.7% | $170 / Sq Ft |
| 12/31/2020 12/31/20 | Sold | $290,000 | +3.6% | $124 / Sq Ft |
| 10/24/2020 10/24/20 | Pending | -- | -- | -- |
| 10/20/2020 10/20/20 | Price Changed | $280,000 | -6.7% | $120 / Sq Ft |
| 10/07/2020 10/07/20 | For Sale | $300,000 | -- | $128 / Sq Ft |
Tax History Compared to Growth
Tax History
| Year | Tax Paid | Tax Assessment Tax Assessment Total Assessment is a certain percentage of the fair market value that is determined by local assessors to be the total taxable value of land and additions on the property. | Land | Improvement |
|---|---|---|---|---|
| 2024 | $5,063 | $215,000 | $23,800 | $191,200 |
| 2023 | $6,499 | $215,000 | $23,800 | $191,200 |
| 2022 | $6,347 | $215,000 | $23,800 | $191,200 |
| 2021 | $6,053 | $215,000 | $23,800 | $191,200 |
| 2020 | $3,853 | $143,000 | $23,800 | $119,200 |
| 2018 | $769 | $143,000 | $23,800 | $119,200 |
| 2017 | $1,440 | $143,000 | $23,800 | $119,200 |
| 2016 | $2,655 | $143,000 | $23,800 | $119,200 |
Agents Affiliated with this Home
-
Jon Civill

Seller's Agent in 2025
Jon Civill
Civill Realty
(518) 369-2016
54 Total Sales
-
Victoria Gettings

Seller's Agent in 2020
Victoria Gettings
Howard Hanna Capital Inc
(518) 209-8558
1 in this area
106 Total Sales
-
C
Buyer's Agent in 2020
Candace Whiting
Big Blue Realty Group Inc
Map
Source: Global MLS
MLS Number: 202030194
APN: 414201-216-024-0001-021-000-0000






