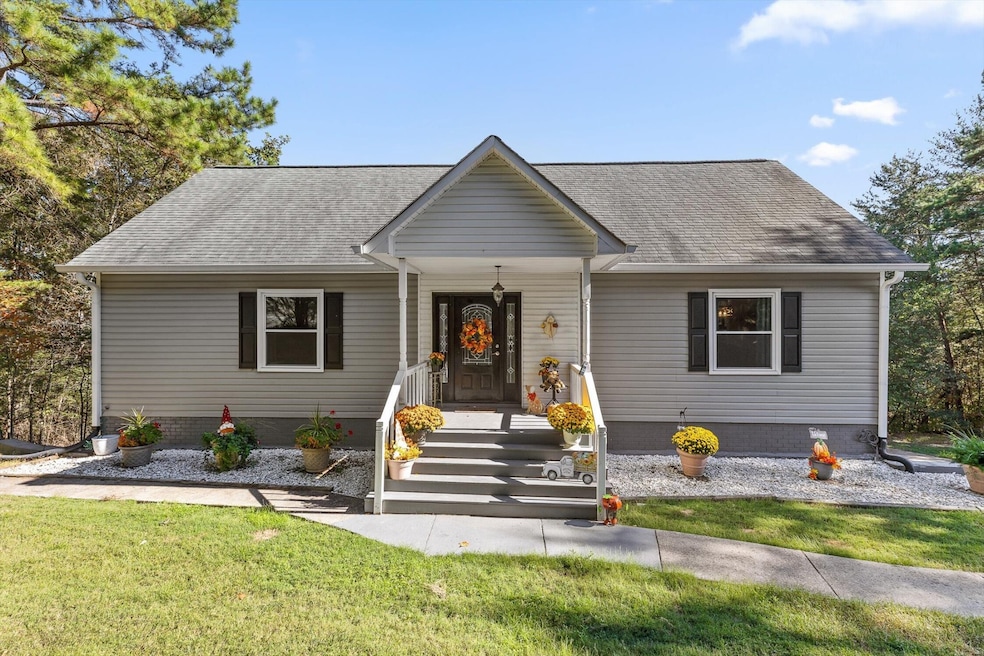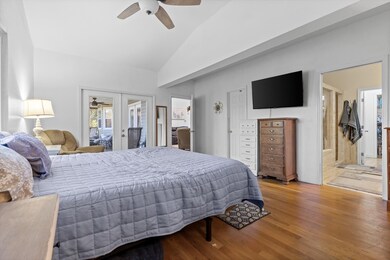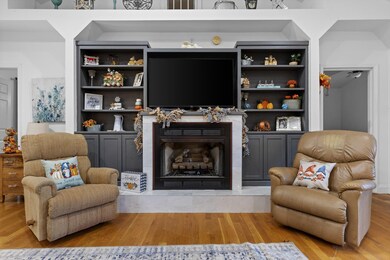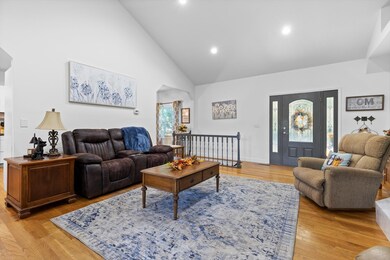152 Highland Dr Dunlap, TN 37327
Estimated payment $2,531/month
Highlights
- Mountain View
- Contemporary Architecture
- Living Room with Fireplace
- Deck
- Private Lot
- Vaulted Ceiling
About This Home
Welcome home to peaceful mornings and breathtaking mountain views. This beautiful 3-bed, 2-bath home invites you to slow down, stretch out, and truly enjoy your space. The open floor plan with vaulted ceilings creates an airy flow from the spacious kitchen—complete with granite countertops, painted cabinets, and two dishwashers—to the cozy living area filled with natural light. Step onto the screened back deck and feel the breeze as you take in the view or unwind in your private, fully fenced yard. Downstairs, a versatile flex space offers endless possibilities—a home office, gym, or playroom—so everyone has a place to call their own. Here, everyday living feels a little more like a retreat.
Listing Agent
Berkshire Hathaway HomeServices J Douglas Prop. License #291147 Listed on: 10/17/2025

Open House Schedule
-
Sunday, November 02, 20251:00 to 3:00 pm11/2/2025 1:00:00 PM +00:0011/2/2025 3:00:00 PM +00:00Add to Calendar
Home Details
Home Type
- Single Family
Est. Annual Taxes
- $1,159
Year Built
- Built in 2007
Lot Details
- 0.82 Acre Lot
- Lot Dimensions are 171x212x161x211
- Back Yard Fenced
- Private Lot
- Cleared Lot
Parking
- 1 Car Garage
- Side Facing Garage
- Garage Door Opener
- Driveway
Home Design
- Contemporary Architecture
- Vinyl Siding
Interior Spaces
- 2,694 Sq Ft Home
- Property has 3 Levels
- Built-In Features
- Vaulted Ceiling
- Ceiling Fan
- Gas Fireplace
- Living Room with Fireplace
- Screened Porch
- Mountain Views
- Finished Basement
- Partial Basement
- Washer and Electric Dryer Hookup
Kitchen
- Eat-In Kitchen
- Dishwasher
Flooring
- Tile
- Vinyl
Bedrooms and Bathrooms
- 3 Bedrooms
- Walk-In Closet
- 2 Full Bathrooms
Home Security
- Carbon Monoxide Detectors
- Fire and Smoke Detector
Outdoor Features
- Deck
- Patio
Schools
- Griffith Elementary School
- Sequatchie Co Middle School
- Sequatchie Co High School
Utilities
- Central Heating and Cooling System
- Heating System Uses Natural Gas
- Septic Tank
- High Speed Internet
Community Details
- No Home Owners Association
Listing and Financial Details
- Assessor Parcel Number 063F A 00103 000
Map
Home Values in the Area
Average Home Value in this Area
Tax History
| Year | Tax Paid | Tax Assessment Tax Assessment Total Assessment is a certain percentage of the fair market value that is determined by local assessors to be the total taxable value of land and additions on the property. | Land | Improvement |
|---|---|---|---|---|
| 2024 | $1,159 | $63,125 | $5,000 | $58,125 |
| 2023 | $1,159 | $63,125 | $5,000 | $58,125 |
| 2022 | $882 | $36,125 | $3,175 | $32,950 |
| 2021 | $882 | $36,125 | $3,175 | $32,950 |
| 2020 | $872 | $36,125 | $3,175 | $32,950 |
| 2019 | $872 | $35,725 | $3,175 | $32,550 |
| 2018 | $872 | $35,725 | $3,175 | $32,550 |
| 2017 | $872 | $35,725 | $3,175 | $32,550 |
| 2016 | $925 | $36,000 | $3,175 | $32,825 |
| 2015 | $925 | $36,000 | $3,175 | $32,825 |
| 2014 | $925 | $36,000 | $3,175 | $32,825 |
Property History
| Date | Event | Price | List to Sale | Price per Sq Ft | Prior Sale |
|---|---|---|---|---|---|
| 10/17/2025 10/17/25 | For Sale | $465,000 | +58.2% | $173 / Sq Ft | |
| 04/16/2021 04/16/21 | Sold | $294,000 | -1.7% | $109 / Sq Ft | View Prior Sale |
| 03/02/2021 03/02/21 | Pending | -- | -- | -- | |
| 02/04/2021 02/04/21 | For Sale | $299,000 | +57.4% | $111 / Sq Ft | |
| 07/23/2020 07/23/20 | Sold | $190,000 | -13.2% | $83 / Sq Ft | View Prior Sale |
| 06/20/2020 06/20/20 | Pending | -- | -- | -- | |
| 05/28/2020 05/28/20 | For Sale | $219,000 | -- | $96 / Sq Ft |
Purchase History
| Date | Type | Sale Price | Title Company |
|---|---|---|---|
| Warranty Deed | $294,000 | None Available | |
| Warranty Deed | $190,900 | None Available | |
| Deed | $12,000 | -- | |
| Quit Claim Deed | $6,300 | -- | |
| Warranty Deed | $25,000 | -- |
Mortgage History
| Date | Status | Loan Amount | Loan Type |
|---|---|---|---|
| Open | $249,900 | New Conventional | |
| Previous Owner | $190,900 | VA |
Source: Realtracs
MLS Number: 3030248
APN: 063F-A-001.03
- 235 Highland Dr
- 00 Hidden Ridge Loop
- 109 Hidden Ridge Loop
- 0 Hidden Ridge Loop Unit RTC2987065
- 347 Highland Dr
- 111 Oak Meadows Dr
- 58 Marilyn Ct
- 75A Hardin Rd
- 919 John Burch Rd
- 5 Treeline Dr
- 4 Treeline Dr
- 0 Treeline Dr Unit 1510685
- 0 Treeline Dr Unit RTC2815537
- 0 Treeline Dr Unit 1510684
- 0 Treeline Dr Unit RTC2815536
- 208 Treeline Dr
- 3 Countryside Dr
- 23 Michigan Ln
- 7155 Sawyer Rd
- 1224 Montlake Rd
- 629 Parsons Ln
- 129A Shearer St Unit A
- 9449 Dayton Pike
- 6275 Teletha Ln
- 2268 Lusk Loop Rd
- 6253 Teletha Ln
- 108 Bell St Unit B
- 151 Integra Vista Dr
- 650 Moonlit Trail
- 21752 River Canyon Rd
- 312 Signal Mountain Blvd
- 815 Fairmount Ave
- 715 Mississippi Ave Unit 101
- 5754 Taggart Dr Unit 5754
- 4126 Mountain Creek Rd
- 85 Flash Way
- 13 Flash Way






