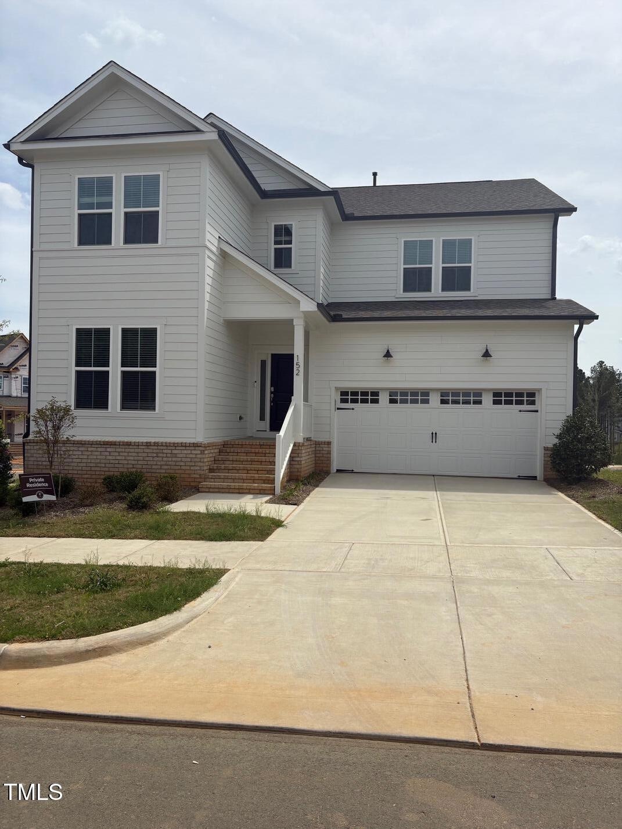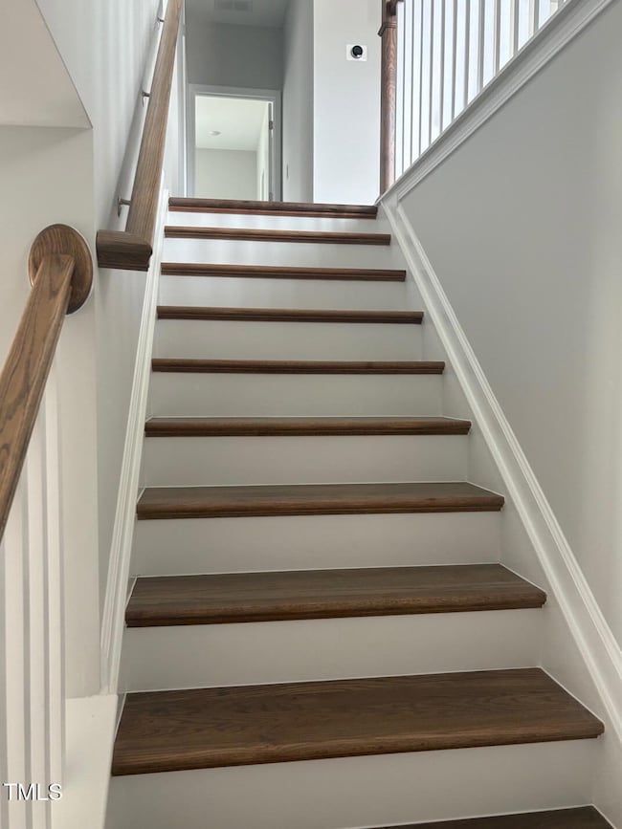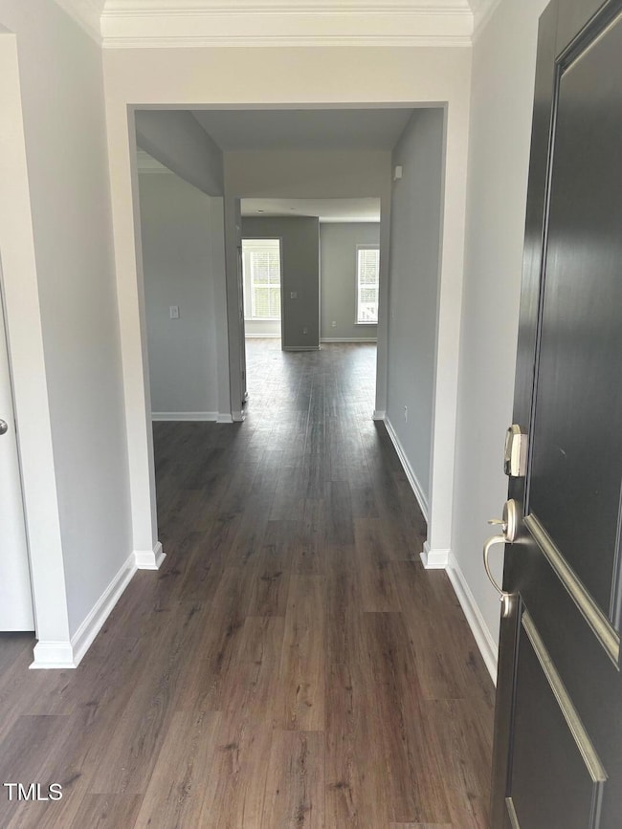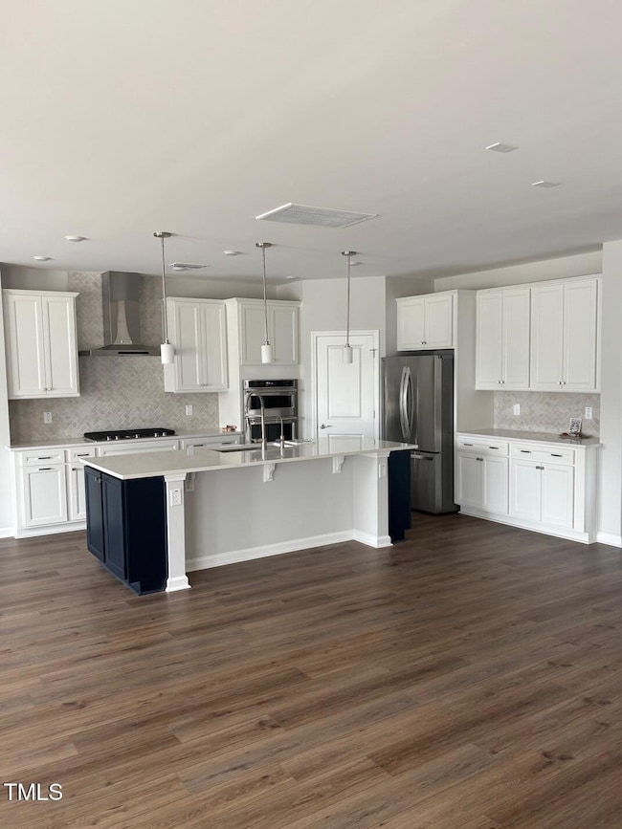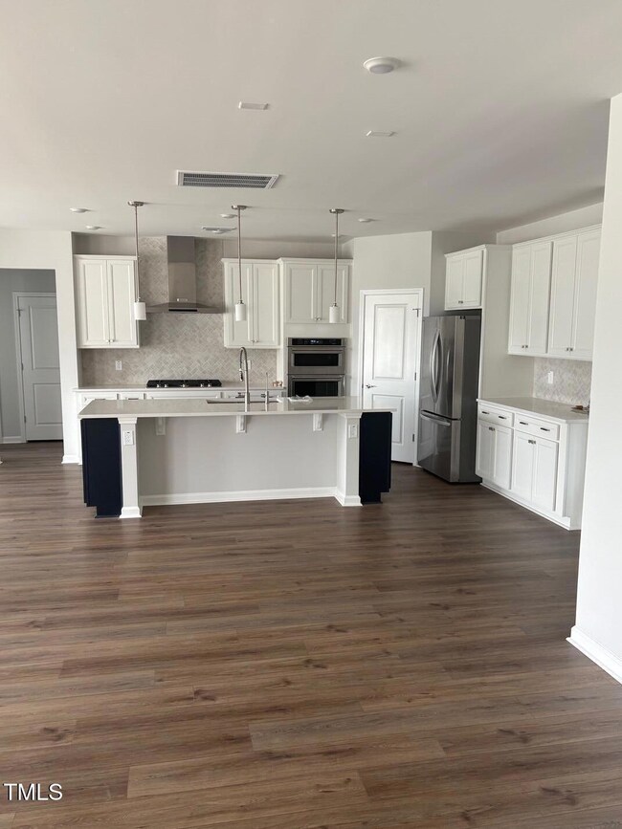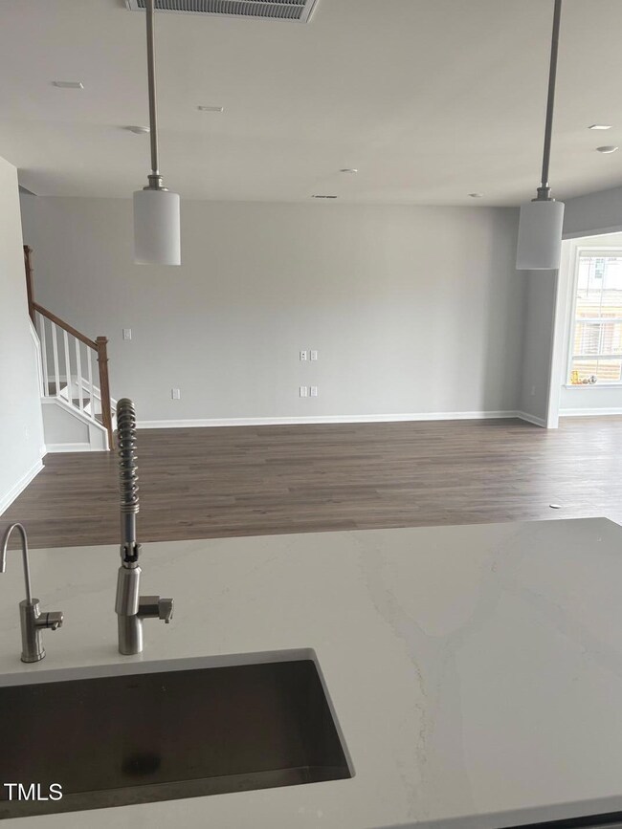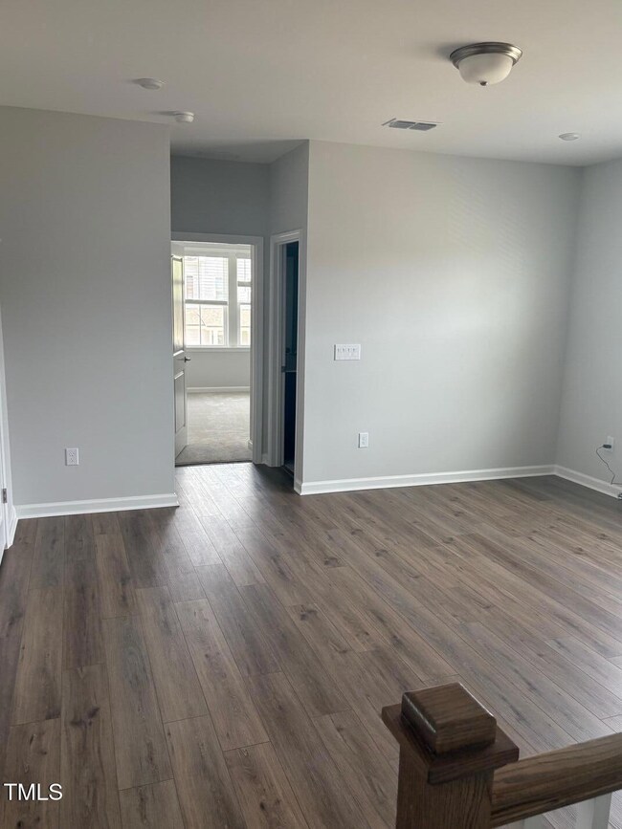152 Highpointe Dr Pittsboro, NC 27312
Highlights
- Granite Flooring
- Deck
- Screened Porch
- Perry W. Harrison Elementary School Rated A
- Main Floor Bedroom
- Stainless Steel Appliances
About This Home
Be the first to live in this brand new, never-occupied 5BR, 4BA Valleybrook home in the sought-after Vineyards at Chatham Park! Designed for flexibility and comfort, this spacious layout features a main-level guest suite, a formal dining area or flexible space, an open-concept living area, a planning center, and a light-filled sunroom perfect for entertaining. Enjoy premium upgrades, including carpet and wood flooring, a custom master closet, a walk-in pantry, and a tailored laundry room with built-in storage. The modern kitchen and spa-style bathrooms are complemented by smart features, including central HVAC, an alarm system, and an included washer/dryer. Nestled on a corner lot near trails, parks, and a fitness center. Small pets allowed.
Owner Responsibility: Property taxes and HOA fees, Homeowner's insurance (structure only), Major appliance repairs, HVAC system maintenance, Structural repairs
Tenant Responsibility: Monthly rent and utilities (electricity, water, internet, etc.), Renter's insurance, Routine upkeep (e.g., replacing air filters, light bulbs), Reporting maintenance issues promptly, Trash and recycling disposal and Lawn care.
Home Details
Home Type
- Single Family
Est. Annual Taxes
- $1,284
Year Built
- Built in 2025
Parking
- 2 Car Attached Garage
- Garage Door Opener
Interior Spaces
- 2-Story Property
- Screened Porch
Kitchen
- Built-In Gas Oven
- Built-In Oven
- Cooktop
- Microwave
- Dishwasher
- Stainless Steel Appliances
- Disposal
Flooring
- Wood
- Carpet
- Granite
- Luxury Vinyl Tile
- Vinyl
Bedrooms and Bathrooms
- 5 Bedrooms
- Main Floor Bedroom
- 4 Full Bathrooms
Laundry
- Laundry Room
- Laundry on upper level
- Dryer
- Washer
Schools
- Perry Harrison Elementary School
- Horton Middle School
- Northwood High School
Additional Features
- Deck
- 0.25 Acre Lot
- Electric Water Heater
Community Details
- Chatham Park Subdivision
Listing and Financial Details
- Security Deposit $4,500
- Property Available on 6/30/25
- Tenant pays for all utilities, cable TV, electricity, gas, insurance, security, sewer, telephone, trash collection, air and water filters
- 12 Month Lease Term
- $50 Application Fee
Map
Source: Doorify MLS
MLS Number: 10109752
APN: 0095640
- 145 Highpointe Dr
- 231 Circle City Way
- 270 Wendover Pkwy
- 257 Circle City Way
- 175 Norwell Ln
- 710 Vine Pkwy
- 140 Norwell Ln
- 34 Millennium Dr
- 134 Beacon Dr
- 134 Beacon Dr
- 134 Beacon Dr
- 134 Beacon Dr
- 154 Beacon Dr
- 547 Vine Pkwy
- 213 Beacon Dr
- 226 Beacon Dr
- 95 Parkland Dr
- 101 Parkland Dr
- 107 Parkland Dr
- 252 Beacon Dr
- 128 Norwell Ln
- 539 Vine Pkwy
- 11 S Explorer Ln
- 156 Cottage Way
- 58 Lily McCoy Ln
- 170 N Masonic St
- 316 Hillsboro St
- 318 Millbrook Dr
- 43 Danbury Ct
- 145 Retreat Dr
- 80 Haven Creek Rd
- 15 Juniper Ct
- 96 Buteo Ridge Unit ID1055521P
- 262 Robert Alston Junior Dr
- 134 Lonesome Dove Ln
- 215 Harrison Pond Dr
- 288 Stonewall Rd Unit ID1055517P
- 288 Stonewall Rd Unit ID1055518P
- 288 Stonewall Rd Unit ID1055516P
- 93 Lookout Ridge
