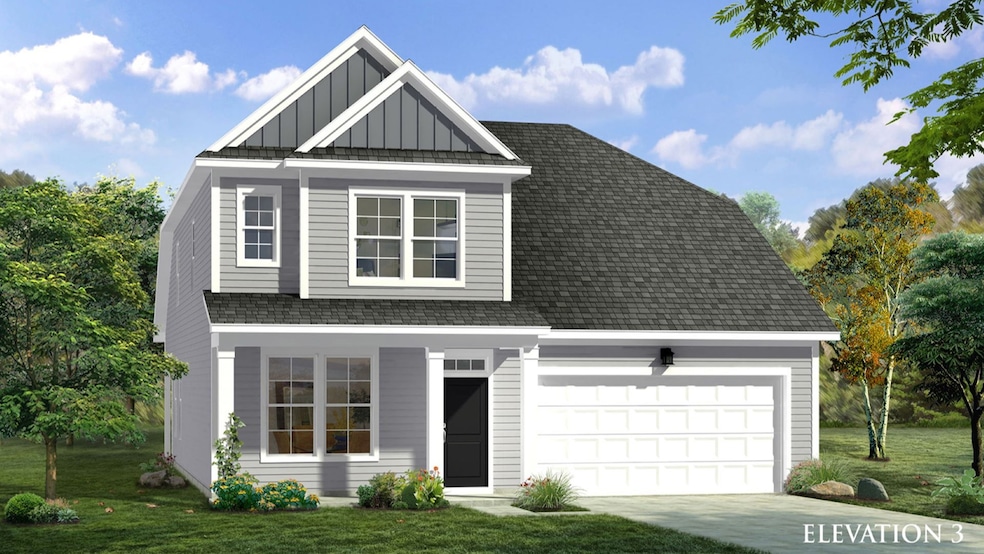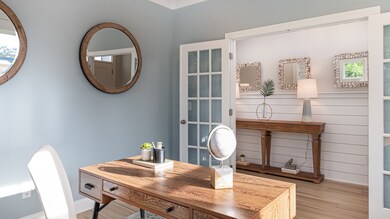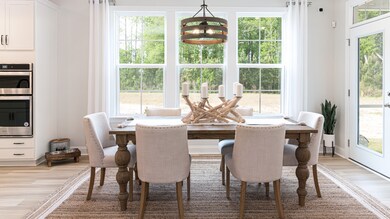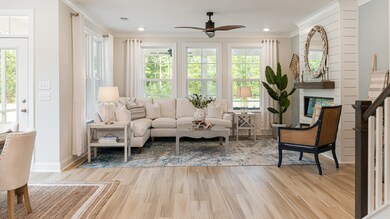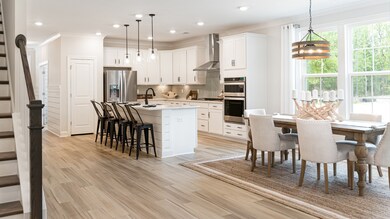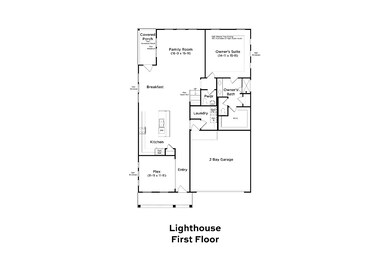
Estimated payment $2,988/month
About This Home
The Lighthouse offers an open concept kitchen with oversized island and adjoining breakfast area. Spacious family room leads to a covered porch. The owner’s suite features an en suite bath with dual sink vanity, oversized shower, private water closet and huge walk-in closet. Optional first floor choices: private study ILO of flex room, Roman shower in owner’s bath or deluxe bath with separate, shower and soaking tub. Family room fireplace, extended covered porch, extended screened porch and 3 car garage available. Second level offers 3 secondary bedrooms each with walk-in closets, full bath with optional dual sink vanity and large game room. Second level choices available: a fifth bedroom and guest suite with full bath ILO of game room.
Home Details
Home Type
- Single Family
Parking
- 2 Car Garage
Home Design
- New Construction
- Quick Move-In Home
- Lighthouse Plan
Interior Spaces
- 2,939 Sq Ft Home
- 2-Story Property
Bedrooms and Bathrooms
- 5 Bedrooms
Listing and Financial Details
- Home Available for Move-In on 8/31/25
Community Details
Overview
- Actively Selling
- Built by DRB Homes
- Chestnut Farms Subdivision
Sales Office
- 123 Joyce Dr.
- Longs, SC 29568
- 854-588-6225
- Builder Spec Website
Office Hours
- Sunday 1pm-5pm, Monday 12pm-5pm , Tuesday-Saturday 9am-5pm
Map
Similar Homes in Longs, SC
Home Values in the Area
Average Home Value in this Area
Property History
| Date | Event | Price | Change | Sq Ft Price |
|---|---|---|---|---|
| 07/03/2025 07/03/25 | For Sale | $456,990 | -- | $162 / Sq Ft |
- 522 Royal Jay Ln
- 764 Hobonny Loop
- 811 Ireland Dr
- 346 High Falls Dr
- 816 Hibernation Way
- 8840 Henry Rd Unit Lantana
- 8840 Henry Rd Unit Indigo
- 8840 Henry Rd Unit Dewberry
- 8840 Henry Rd
- 2740 Grande Dunes North Village Blvd
- 5750 Oyster Catcher Dr Unit 424
- 5801 Oyster Catcher Dr Unit 1022
- 5116 Double Eagle Way
- 9916 N Kings Hwy
- 3500 Cornflower Way
- 9780 Leyland Dr Unit 112
- 10301 N Kings Hwy
- 10301 N Kings Hwy
- 130 Ap Thompson Rd
- 1100 Commons Blvd
