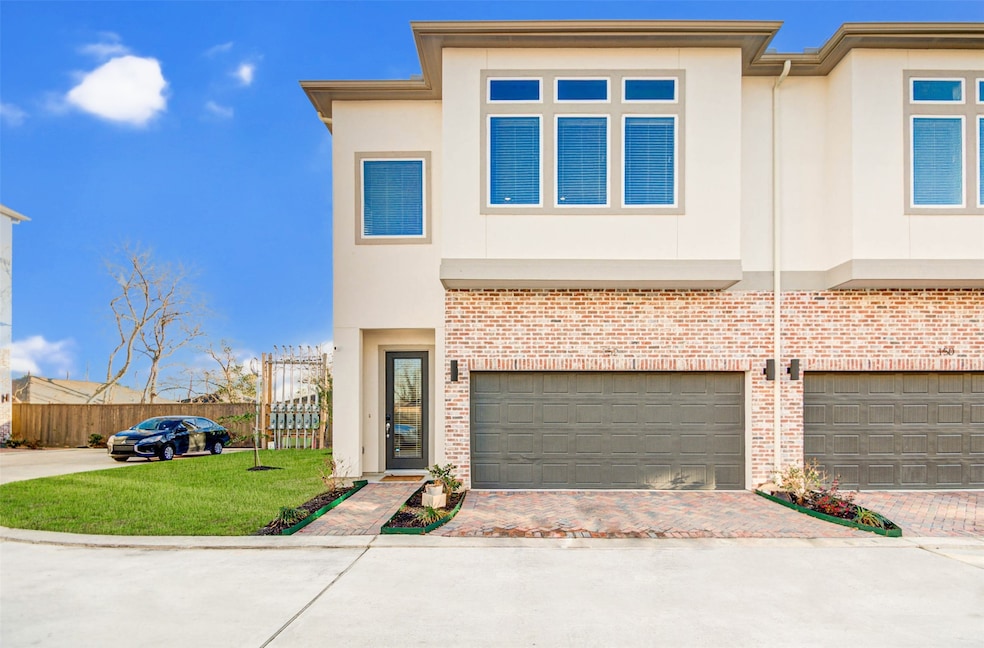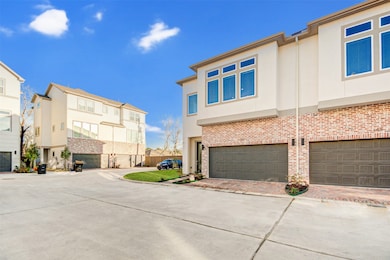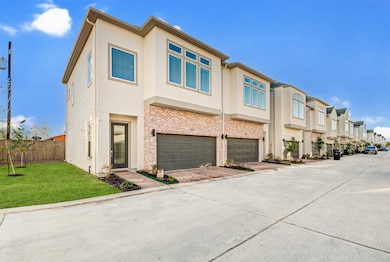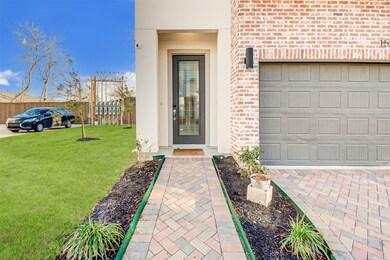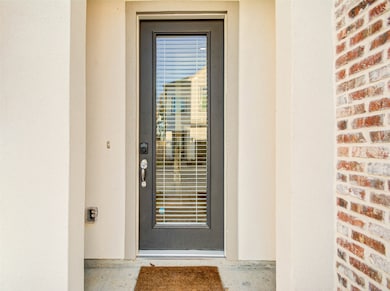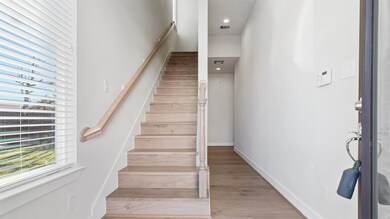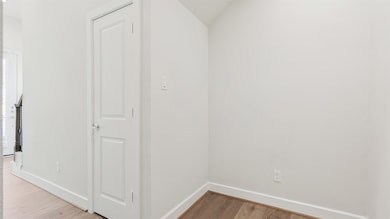
152 Knightsbridge Park Ln Houston, TX 77022
Independence Heights NeighborhoodEstimated payment $2,239/month
Highlights
- Gated Community
- High Ceiling
- 2 Car Attached Garage
- Traditional Architecture
- Family Room Off Kitchen
- Double Vanity
About This Home
Situated on a prime corner lot with a driveway and adjacent greenspace, this chic 2-level home offers 3 bedrooms and 2.5 baths, providing a seamless flow between living spaces. The first floor features two spacious guest bedrooms, a full bath, and a convenient utility room. Additionally, a flexible nook downstairs is ideal for a home office or study. Upstairs, the open-concept Great Room flows effortlessly into a bright dining area, while the chef-inspired kitchen boasts quartz countertops, and expansive windows that flood the space with natural light. The Owner’s Suite is a true retreat, showcasing 11' ceilings, a luxurious en-suite bath with a soaking tub and a walk-in closet with built-in storage. Enjoy a peaceful and quiet living experience with minimal noise from neighbors, thanks to expertly designed sound insulation. The HOA fee covers water, trash, and sewer services, as well as community maintenance.
Home Details
Home Type
- Single Family
Year Built
- Built in 2021
HOA Fees
- $147 Monthly HOA Fees
Parking
- 2 Car Attached Garage
Home Design
- Traditional Architecture
- Brick Exterior Construction
- Pillar, Post or Pier Foundation
- Slab Foundation
- Composition Roof
- Wood Siding
- Stucco
Interior Spaces
- 1,480 Sq Ft Home
- 2-Story Property
- High Ceiling
- Family Room Off Kitchen
- Combination Dining and Living Room
- Utility Room
- Washer and Gas Dryer Hookup
- Attic Fan
Kitchen
- Gas Oven
- Gas Range
- <<microwave>>
- Dishwasher
- Kitchen Island
- Self-Closing Drawers
- Disposal
Flooring
- Carpet
- Vinyl Plank
- Vinyl
Bedrooms and Bathrooms
- 3 Bedrooms
- Double Vanity
- <<tubWithShowerToken>>
- Separate Shower
Schools
- Kennedy Elementary School
- Williams Middle School
- Washington High School
Utilities
- Central Heating and Cooling System
- Heating System Uses Gas
Additional Features
- ENERGY STAR Qualified Appliances
- 1,508 Sq Ft Lot
Listing and Financial Details
- Seller Concessions Offered
Community Details
Overview
- Association fees include ground maintenance
- Park At Yale Association, Phone Number (713) 728-1126
- Park/Yale Subdivision
Security
- Controlled Access
- Gated Community
Map
Home Values in the Area
Average Home Value in this Area
Property History
| Date | Event | Price | Change | Sq Ft Price |
|---|---|---|---|---|
| 06/30/2025 06/30/25 | For Rent | $2,450 | 0.0% | -- |
| 06/20/2025 06/20/25 | For Sale | $320,000 | 0.0% | $216 / Sq Ft |
| 04/03/2023 04/03/23 | Rented | $2,500 | 0.0% | -- |
| 03/25/2023 03/25/23 | Under Contract | -- | -- | -- |
| 03/09/2023 03/09/23 | Price Changed | $2,500 | -2.0% | $2 / Sq Ft |
| 03/09/2023 03/09/23 | Price Changed | $2,550 | -1.9% | $2 / Sq Ft |
| 02/11/2023 02/11/23 | For Rent | $2,600 | -- | -- |
Similar Homes in Houston, TX
Source: Houston Association of REALTORS®
MLS Number: 8897631
- 144 Knightsbridge Park Ln
- 127 E Thornton Rd
- 108 Knightsbridge Park Ln
- 107 Knightsbridge Park Ln
- 4423 Yale St
- 4423 Harvard St
- 4410 Yale St
- 4435 Whitney Oak Ln
- 4620 Werner St
- 241 Norview Dr
- 4605 Yale St Unit J
- 4605 Yale St Unit C
- 225 Noras Ln Unit F
- 8901 N Main St
- 310 Cyclamen St
- 320 Thornton Rd
- 314 Cyclamen St
- 324 Thornton Rd
- 0 Victoria Unit 54691087
- 315 E Whitney St
- 108 Knightsbridge Park Ln
- 202 Norview Dr
- 221 Noras Ln
- 226 Victoria Dr
- 225 Noras Ln Unit E
- 227 Noras Ln Unit A
- 316 Thornton Rd
- 304 Truman St Unit D
- 406 Fenn St Unit A
- 4515 Oxford St Unit 10
- 424 Sikes St Unit C
- 4812 Martin Oaks Ln
- 4810 Martin Oaks Ln
- 102 E 44th St Unit C
- 4323 Herridge St
- 226 Hyta St
- 4821 Martin Oaks Ln
- 4836 Werner St
- 209 Hyta St
- 308 Neyland St
