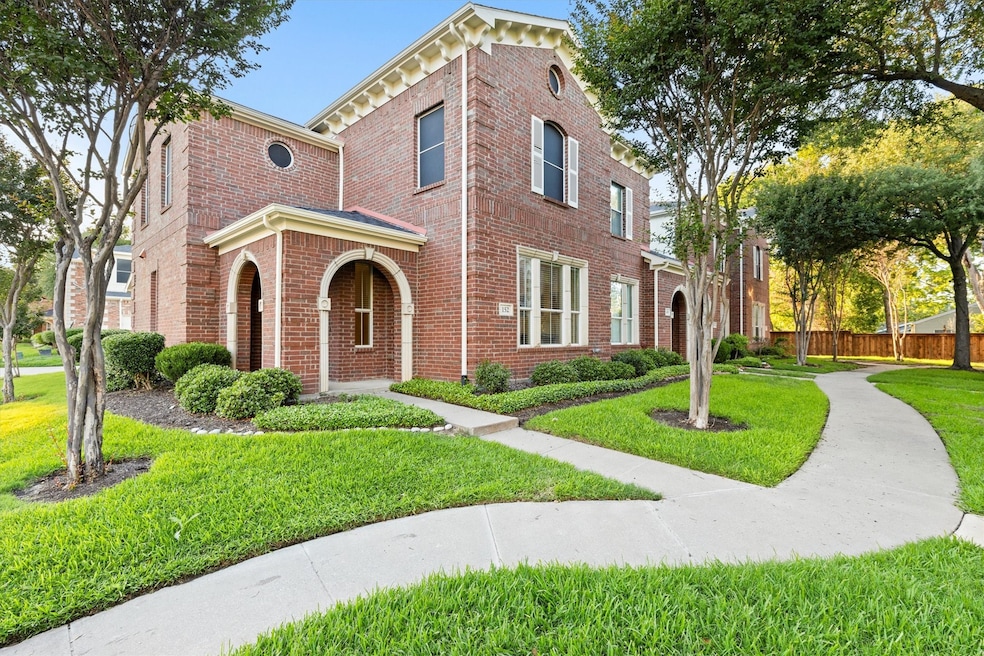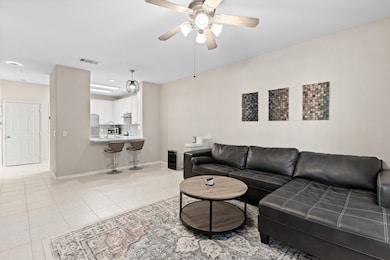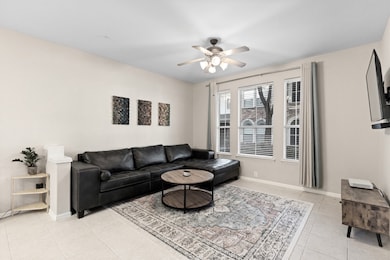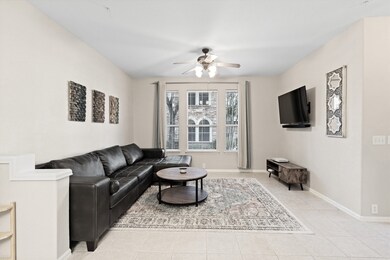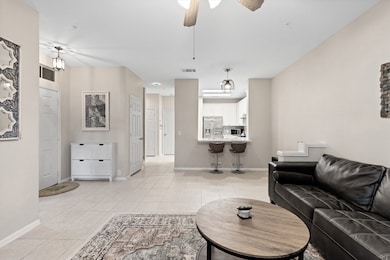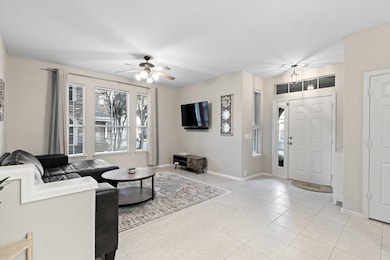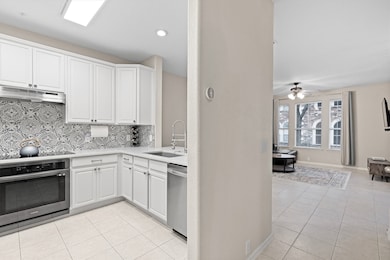152 Leonard St Lewisville, TX 75057
Highlights
- Open Floorplan
- Traditional Architecture
- Covered patio or porch
- Lewisville High School Rated A-
- Corner Lot
- 2 Car Attached Garage
About This Home
LOW MAINTENANCE! Move in Ready! Beautiful Corner lot, hard to find 3-bedroom 2.5 bath townhome is Located close to Old Town Lewisville, Mill St, Grand Theatre, offering unique shops plus trendy restaurants, many are walkable. Extensive Recent Seller upgrades include Granite sink, Industrial Sink faucet, Electrolux induction cooktop, Quartz countertops, Upgraded backsplash, New Range hood, Midea dishwasher stainless steel, Samsung Wi-Fi black stainless oven, White Painted cabinets, Master bathroom upgrades boasting Heated mirrors, Upgraded 36 inch vanity, Frameless glass shower, New Rheam hot water heater installed in 2024, Spray foam insulation in attic ceiling and added more blown insulation, solar screens, Hidden wall tv outlets and Garage ceiling storage
Tons of natural light! Open Concept! Kitchen has Stainless Steele appliances, solid surface counters, and is open to the living and dining. Great storage under stairs and extra storage in garage! Upstairs there is a HUGE secondary bedroom that could double as a 2nd master bed. Large master bed has ensuite bath and walk-in closet. Large secondary bedroom could be perfect for a roommate or flex space. Centrally located and minutes from Highway 121 or 35, DFW airport, and much more!
Listing Agent
RE/MAX Town & Country Brokerage Phone: 972-390-0000 License #0529274 Listed on: 07/14/2025

Open House Schedule
-
Sunday, July 20, 202512:00 to 4:00 pm7/20/2025 12:00:00 PM +00:007/20/2025 4:00:00 PM +00:00Add to Calendar
Townhouse Details
Home Type
- Townhome
Est. Annual Taxes
- $5,738
Year Built
- Built in 2006
Lot Details
- 3,093 Sq Ft Lot
- Landscaped
- Sprinkler System
HOA Fees
- $319 Monthly HOA Fees
Parking
- 2 Car Attached Garage
- Alley Access
- Garage Door Opener
Home Design
- Traditional Architecture
- Brick Exterior Construction
- Slab Foundation
- Composition Roof
Interior Spaces
- 1,691 Sq Ft Home
- 2-Story Property
- Open Floorplan
Kitchen
- Eat-In Kitchen
- Electric Oven
- Dishwasher
- Disposal
Flooring
- Carpet
- Ceramic Tile
Bedrooms and Bathrooms
- 3 Bedrooms
Home Security
Outdoor Features
- Covered patio or porch
- Rain Gutters
Schools
- Mill Street Elementary School
- Lewisville High School
Utilities
- Central Air
- Heating Available
- High Speed Internet
- Cable TV Available
Listing and Financial Details
- Residential Lease
- Property Available on 7/19/25
- Tenant pays for all utilities
- 12 Month Lease Term
- Legal Lot and Block 8 / E
- Assessor Parcel Number R268439
Community Details
Overview
- Association fees include all facilities, ground maintenance
- Mainstreet HOA
- Main Street Village Subdivision
Pet Policy
- Pets Allowed
Security
- Carbon Monoxide Detectors
- Fire and Smoke Detector
- Fire Sprinkler System
Map
Source: North Texas Real Estate Information Systems (NTREIS)
MLS Number: 20999823
APN: R268439
- 200 Emma Dr
- 0 Church St Unit 20683560
- 222 Emma Dr
- 206 Belleville Dr
- 223 Belleville Dr
- 254 Harris St
- 250 Harris St
- 270 Harris St
- 266 Harris St
- 204 Lily Ln
- 207 S Kealy Ave
- 614 Lone Oak St
- 125 E Church St
- 251 S Mill St Unit 260
- 251 S Mill St Unit 360
- 203 S Village Way
- 131 Milton St
- 723 S Poydras St
- 172 High School Dr
- 190 Yale Ave
- 180 Leonard St
- 309 Legends Dr
- 200 Emma Dr
- 204 Emma Dr
- 209 Lily Ln
- 502 E College St
- 501 E College St Unit 2426
- 501 E College St Unit 1117
- 100 E Main St
- 501 E College St
- 251 S Mill St Unit 360
- 200 S Village Way
- 206 S Village Way Unit 303
- 535 S Mill St
- 330 Niki Dr
- 170 W Main St Unit 302
- 604 Sophia Way
- 604 Sophia Way
- 605 Ava Trail
- 615 Sophia Way
