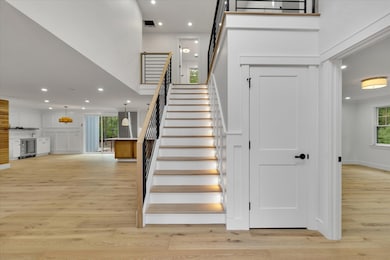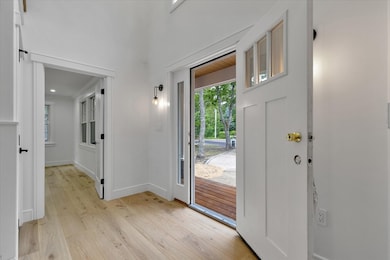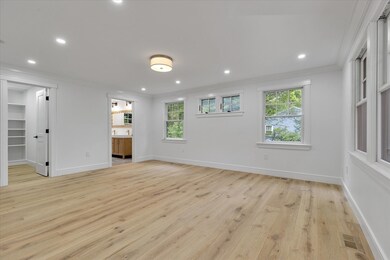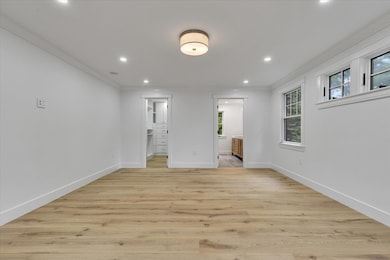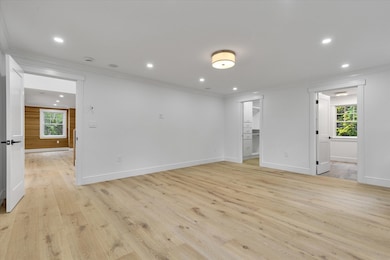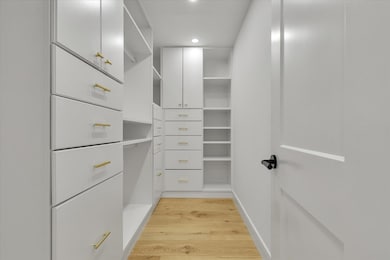
152 Pleasant Bay Rd Harwich, MA 02645
Estimated payment $10,311/month
Highlights
- Deck
- Property is near public transit
- 1 Fireplace
- Chatham Elementary School Rated A-
- Garrison Architecture
- No HOA
About This Home
Stunning 5-Bedroom Home with Modern Upgrades & Exceptional Outdoor Living! Welcome to this beautifully designed 5-bedroom, 3 full and 2 half bath residence offering 3,150 square feet of luxurious living space across two thoughtfully crafted levels. With an attached 2-car garage, a walk-out basement, and high-end finishes throughout, this home is the perfect blend of comfort, functionality, and style.Step into the heart of the home — a chef’s kitchen outfitted with premium appliances including a 36-inch built-in refrigerator, 36-inch gas range with vented hood, dishwasher, beverage cooler, and a walk-in pantry. Elegant luxury quartz countertops complement the contemporary cabinetry, making this space as practical as it is beautiful.Enjoy warm hardwood floors throughout the main living areas, with durable tile in the bathrooms and mudroom. A brand new modern fireplace creates a cozy focal point in the spacious living room, while smart lighting and a smart thermostat elevate comfort
Home Details
Home Type
- Single Family
Est. Annual Taxes
- $4,149
Year Built
- Built in 1973
Parking
- 2 Car Garage
- Driveway
- Open Parking
Home Design
- Garrison Architecture
- Concrete Perimeter Foundation
Interior Spaces
- 1 Fireplace
- Partially Finished Basement
- Partial Basement
Bedrooms and Bathrooms
- 5 Bedrooms
Utilities
- Forced Air Heating and Cooling System
- Heating System Uses Propane
- Private Sewer
Additional Features
- ENERGY STAR Qualified Equipment for Heating
- Deck
- 0.61 Acre Lot
- Property is near public transit
Community Details
- No Home Owners Association
- Shops
Listing and Financial Details
- Assessor Parcel Number 2339817
Map
Home Values in the Area
Average Home Value in this Area
Tax History
| Year | Tax Paid | Tax Assessment Tax Assessment Total Assessment is a certain percentage of the fair market value that is determined by local assessors to be the total taxable value of land and additions on the property. | Land | Improvement |
|---|---|---|---|---|
| 2025 | $4,403 | $745,000 | $224,300 | $520,700 |
| 2024 | $4,149 | $688,000 | $190,400 | $497,600 |
| 2023 | $3,954 | $595,500 | $173,100 | $422,400 |
| 2022 | $3,859 | $475,800 | $150,500 | $325,300 |
| 2021 | $3,814 | $443,500 | $136,900 | $306,600 |
| 2020 | $3,781 | $433,100 | $135,300 | $297,800 |
| 2019 | $3,656 | $421,700 | $130,100 | $291,600 |
| 2018 | $3,632 | $400,700 | $118,200 | $282,500 |
| 2017 | $3,467 | $386,500 | $107,800 | $278,700 |
| 2016 | $3,397 | $374,500 | $107,800 | $266,700 |
| 2015 | $3,270 | $364,500 | $105,600 | $258,900 |
| 2014 | $3,105 | $354,000 | $102,500 | $251,500 |
Property History
| Date | Event | Price | Change | Sq Ft Price |
|---|---|---|---|---|
| 07/18/2025 07/18/25 | For Sale | $1,900,000 | +5.6% | $441 / Sq Ft |
| 07/16/2025 07/16/25 | Price Changed | $1,799,000 | -2.7% | $420 / Sq Ft |
| 07/08/2025 07/08/25 | Price Changed | $1,849,000 | -2.7% | $432 / Sq Ft |
| 05/28/2025 05/28/25 | For Sale | $1,900,000 | +224.8% | $444 / Sq Ft |
| 03/25/2024 03/25/24 | Sold | $585,000 | -1.7% | $253 / Sq Ft |
| 10/30/2023 10/30/23 | Pending | -- | -- | -- |
| 10/18/2023 10/18/23 | For Sale | $595,000 | -- | $258 / Sq Ft |
Purchase History
| Date | Type | Sale Price | Title Company |
|---|---|---|---|
| Deed | $220,000 | -- |
Mortgage History
| Date | Status | Loan Amount | Loan Type |
|---|---|---|---|
| Open | $925,000 | Construction | |
| Closed | $212,500 | No Value Available | |
| Closed | $50,000 | No Value Available | |
| Closed | $182,000 | No Value Available | |
| Closed | $179,000 | No Value Available | |
| Closed | $176,000 | Purchase Money Mortgage |
Similar Homes in the area
Source: MLS Property Information Network (MLS PIN)
MLS Number: 73372356
APN: HARW-000113-000000-S000001-000001
- 8 Bay Pine Rd
- 16 Crocker Rise Rd
- 6 Levi's Ln
- 18 Pheasant Rd
- 55 Wayside Dr
- 3 Seagull Ln
- 221 Church St
- 51 Continental Dr
- 14 Spences Trace
- 121 Evelyn's Dr
- 1 Somerset Rd
- 30 Pleasant Ct
- 1046 Queen Anne Rd
- 1110 Queen Anne Rd
- 24 Chickadee Ln
- 11 Popple Grove
- 11 Popple Grove Rd
- 331 Riverview Dr
- 645 S Orleans Rd
- 77 Governor Bradford Rd Unit 2
- 175 Sam Ryder Rd
- 15 Myrtle Dr
- 124 Chilton Ln
- 873 Harwich Rd
- 359 Yankee Dr
- 328 Bank St Unit 13
- 19 West Rd
- 80 Cranberry Hwy Unit 9
- 37 Cranberry Hwy Unit 22
- 227 Depot St Unit 2
- 110 Depot St
- 27 Naushon Rd
- 2 Davidson Ave
- 173 Captain Chase Rd Unit B
- 173 Captain Chase Rd Unit A
- 16 Allain Way
- 520 Main St Unit 5
- 35 Aunt Dorahs Ln
- 276 Main St Unit A

