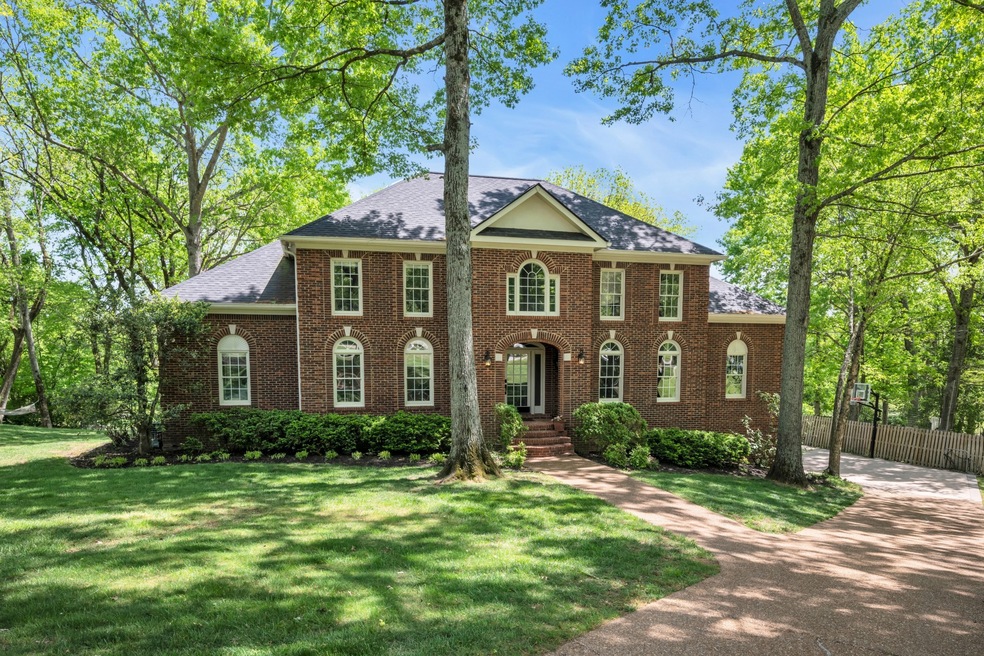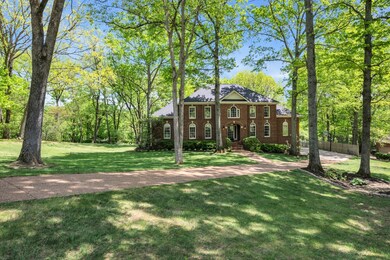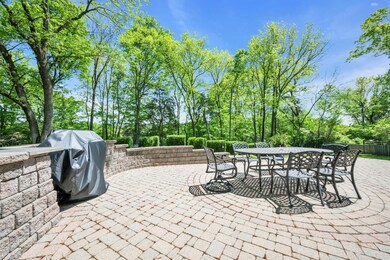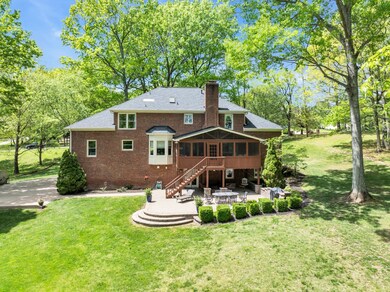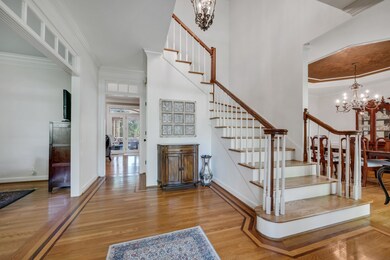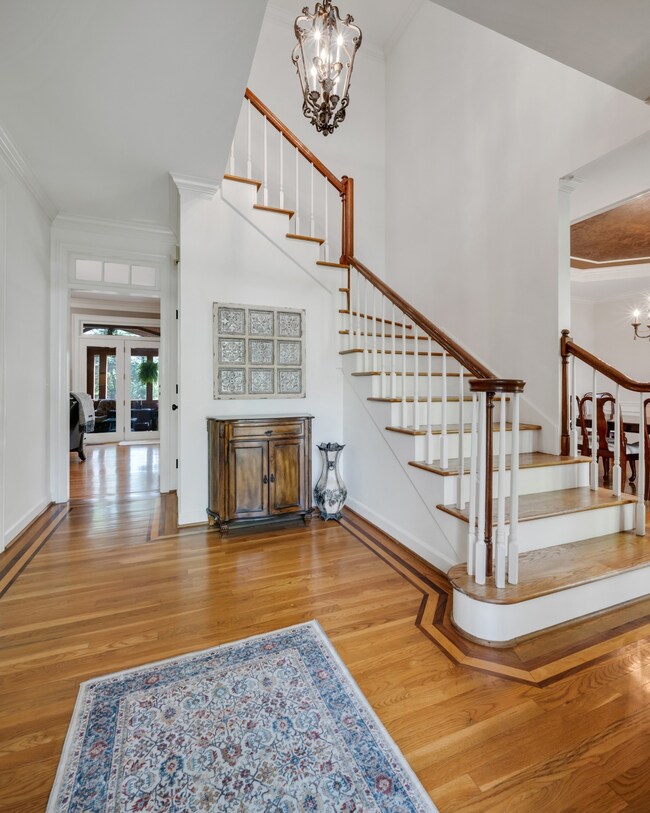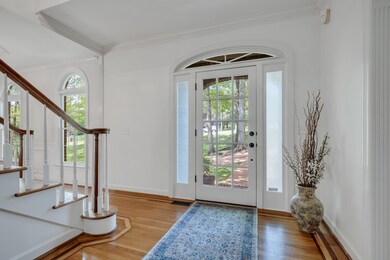
152 Timberline Dr Franklin, TN 37069
Highlights
- Den with Fireplace
- Wooded Lot
- Wood Flooring
- Grassland Elementary School Rated A
- Traditional Architecture
- 2 Car Attached Garage
About This Home
As of May 2025Stately home on a beautiful lot that backs up to the golf course at Temple Hills Country Club. A heavy tree line separates for privacy. This home has flexible living spaces & offers a perfect blend of comfort and luxury. The main floor's rec room and finished walkout basement provide ample space for relaxation and entertainment, while the large primary suite with a separate sitting area promises a peaceful retreat. The two-story entry adds grandeur to the home's ambiance, welcoming guests with its elegant charm. The formal living room, which doubles as a home office, offers versatility to accommodate various needs. There is a fifth bedroom in the basement, complete with a full bath. The outdoor areas are equally inviting, with a tranquil screen porch on the main floor and a beautiful stone patio. Recent renovations include two new bathrooms, new carpet and paint. Well maintained and is steps away from the Temple Hills Clubhouse & St. Matthews Church and School.
Last Agent to Sell the Property
Onward Real Estate Brokerage Phone: 6155578552 License #276705 Listed on: 06/10/2024

Last Buyer's Agent
Onward Real Estate Brokerage Phone: 6155578552 License #276705 Listed on: 06/10/2024

Home Details
Home Type
- Single Family
Est. Annual Taxes
- $3,514
Year Built
- Built in 1988
Lot Details
- 0.96 Acre Lot
- Lot Dimensions are 165 x 240
- Wooded Lot
HOA Fees
- $21 Monthly HOA Fees
Parking
- 2 Car Attached Garage
- Basement Garage
- Garage Door Opener
Home Design
- Traditional Architecture
- Brick Exterior Construction
- Shingle Roof
Interior Spaces
- Property has 3 Levels
- Ceiling Fan
- Den with Fireplace
- 2 Fireplaces
- Interior Storage Closet
- Finished Basement
Kitchen
- <<microwave>>
- Dishwasher
- Disposal
Flooring
- Wood
- Carpet
- Tile
Bedrooms and Bathrooms
- 5 Bedrooms | 1 Main Level Bedroom
- Walk-In Closet
- 4 Full Bathrooms
Schools
- Grassland Elementary School
- Grassland Middle School
- Franklin High School
Utilities
- Cooling Available
- Central Heating
- Heating System Uses Natural Gas
- High Speed Internet
- Cable TV Available
Community Details
- Timberline Sec 4 Subdivision
Listing and Financial Details
- Assessor Parcel Number 094015E F 00300 00006015L
Ownership History
Purchase Details
Home Financials for this Owner
Home Financials are based on the most recent Mortgage that was taken out on this home.Purchase Details
Home Financials for this Owner
Home Financials are based on the most recent Mortgage that was taken out on this home.Purchase Details
Purchase Details
Home Financials for this Owner
Home Financials are based on the most recent Mortgage that was taken out on this home.Purchase Details
Home Financials for this Owner
Home Financials are based on the most recent Mortgage that was taken out on this home.Purchase Details
Home Financials for this Owner
Home Financials are based on the most recent Mortgage that was taken out on this home.Purchase Details
Similar Homes in Franklin, TN
Home Values in the Area
Average Home Value in this Area
Purchase History
| Date | Type | Sale Price | Title Company |
|---|---|---|---|
| Warranty Deed | $1,250,000 | Hale Title And Escrow | |
| Warranty Deed | $1,255,000 | Four Star Title | |
| Warranty Deed | -- | None Available | |
| Warranty Deed | $486,000 | Watauga Title Company | |
| Warranty Deed | $415,000 | Bankers Title & Escrow Corp | |
| Warranty Deed | $394,000 | Premier Title & Escrow Llc | |
| Deed | -- | -- |
Mortgage History
| Date | Status | Loan Amount | Loan Type |
|---|---|---|---|
| Open | $900,000 | Credit Line Revolving | |
| Previous Owner | $815,750 | Credit Line Revolving | |
| Previous Owner | $818,000 | Credit Line Revolving | |
| Previous Owner | $360,000 | New Conventional | |
| Previous Owner | $116,000 | New Conventional | |
| Previous Owner | $100,000 | Credit Line Revolving | |
| Previous Owner | $150,000 | Fannie Mae Freddie Mac | |
| Previous Owner | $328,000 | Unknown | |
| Previous Owner | $332,000 | No Value Available | |
| Previous Owner | $185,000 | No Value Available |
Property History
| Date | Event | Price | Change | Sq Ft Price |
|---|---|---|---|---|
| 05/06/2025 05/06/25 | Sold | $1,250,000 | -10.4% | $263 / Sq Ft |
| 04/19/2025 04/19/25 | Pending | -- | -- | -- |
| 04/09/2025 04/09/25 | Price Changed | $1,395,000 | -3.8% | $293 / Sq Ft |
| 01/30/2025 01/30/25 | For Sale | $1,450,000 | +15.5% | $305 / Sq Ft |
| 07/31/2024 07/31/24 | Sold | $1,255,000 | -10.3% | $268 / Sq Ft |
| 07/07/2024 07/07/24 | Pending | -- | -- | -- |
| 06/10/2024 06/10/24 | For Sale | $1,399,000 | -- | $299 / Sq Ft |
Tax History Compared to Growth
Tax History
| Year | Tax Paid | Tax Assessment Tax Assessment Total Assessment is a certain percentage of the fair market value that is determined by local assessors to be the total taxable value of land and additions on the property. | Land | Improvement |
|---|---|---|---|---|
| 2024 | $3,514 | $186,925 | $45,000 | $141,925 |
| 2023 | $3,514 | $186,925 | $45,000 | $141,925 |
| 2022 | $3,514 | $186,925 | $45,000 | $141,925 |
| 2021 | $3,514 | $186,925 | $45,000 | $141,925 |
| 2020 | $3,394 | $152,875 | $31,250 | $121,625 |
| 2019 | $3,394 | $152,875 | $31,250 | $121,625 |
| 2018 | $3,287 | $152,875 | $31,250 | $121,625 |
| 2017 | $3,287 | $152,875 | $31,250 | $121,625 |
| 2016 | $0 | $152,875 | $31,250 | $121,625 |
| 2015 | -- | $136,525 | $31,250 | $105,275 |
| 2014 | -- | $136,525 | $31,250 | $105,275 |
Agents Affiliated with this Home
-
Kelly Dougherty

Seller's Agent in 2025
Kelly Dougherty
Onward Real Estate
(615) 804-6940
274 Total Sales
-
N
Buyer's Agent in 2025
NONMLS NONMLS
-
Leanne VandeKamp

Seller's Agent in 2024
Leanne VandeKamp
Onward Real Estate
(615) 557-8552
117 Total Sales
-
Anna Shea Vande Kamp
A
Seller Co-Listing Agent in 2024
Anna Shea Vande Kamp
Onward Real Estate
(615) 383-6964
80 Total Sales
Map
Source: Realtracs
MLS Number: 2665682
APN: 015E-F-003.00
- 704 Nantucket Cir
- 6211 Temple Rd
- 206 Timberline Dr
- 52 Glenrock Dr
- 156 N Berwick Ln
- 931 Dauphine St
- 162 N Berwick Ln
- 159 N Berwick Ln
- 265 Stephens Valley Blvd
- 368 Stephens Valley Blvd
- 424 Sandcastle Rd
- 6060 Pasquo Rd
- 1316 McQuiddy Rd
- 6056 Pasquo Rd
- 101 Oakmont Dr
- 605 Natchez Bend Rd
- 5233 Timber Gap Dr
- 1232 Luckett Rd
- 1204 Luckett Rd
- 230 Temple Crest Trail
