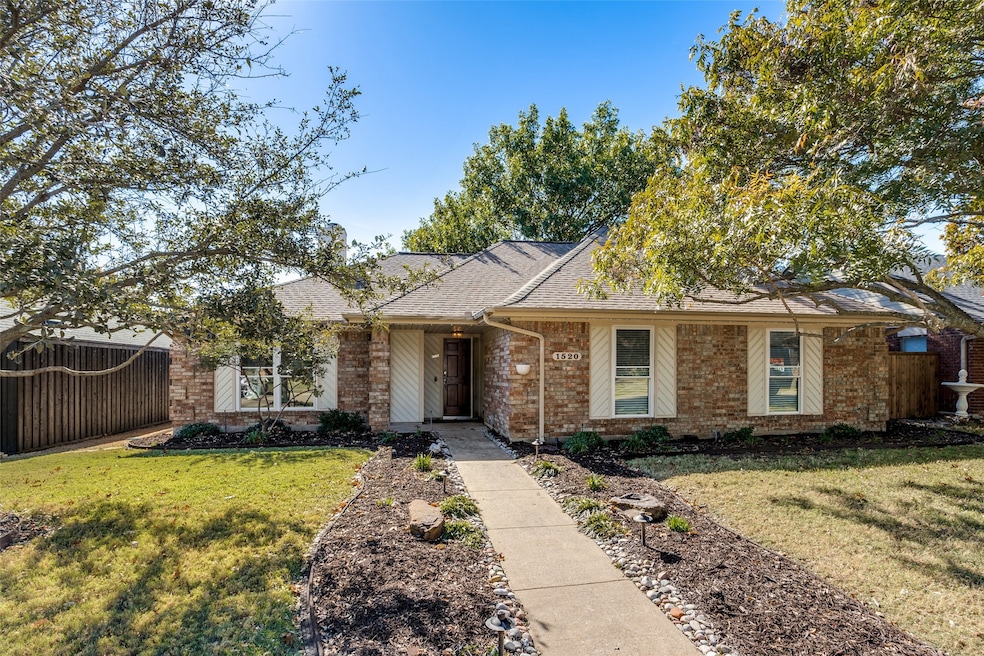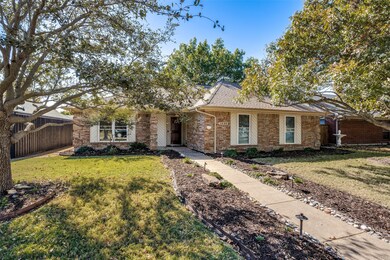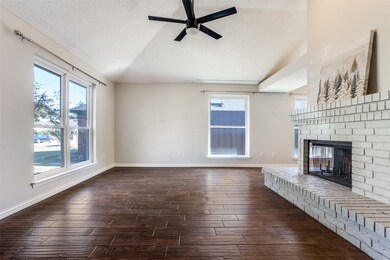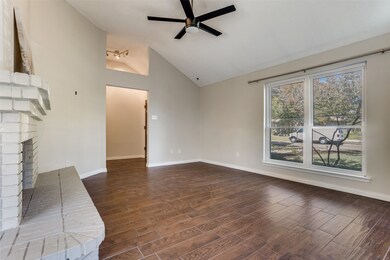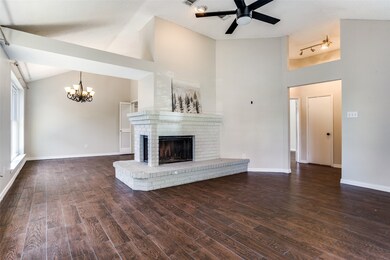1520 Evergreen Dr Allen, TX 75002
South East Allen NeighborhoodHighlights
- Traditional Architecture
- Breakfast Area or Nook
- Soaking Tub
- Alvis C. Story Elementary School Rated A-
- 2 Car Attached Garage
- Ceramic Tile Flooring
About This Home
Beautiful, FULLY UPDATED 1 story home in east Allen. Located in sought after Greengate neighborhood and Story Elem. This one is a MUST SEE! NO CARPET in the home. Clean, sharp & move-in ready. 3 full bedrooms + 2 dining & 2 living spaces! Rooms live large. Kitchen has been beautifully updated and overlooks 2nd living room and breakfast nook. BRAND NEW APPLIANCES in the kitchen. FRIDGE remains with the house! Large windows look out onto the manicured back yard. Master bath is a showpiece with an oversized walk-in shower and soaking tub! 2 closets in the master suite. Short distance to elementary school and large city park.
Listing Agent
Heart & Home Realtors Brokerage Phone: 972-974-7170 License #0599486 Listed on: 11/12/2025
Home Details
Home Type
- Single Family
Est. Annual Taxes
- $4,676
Year Built
- Built in 1989
Parking
- 2 Car Attached Garage
- Alley Access
- Rear-Facing Garage
Home Design
- Traditional Architecture
- Brick Exterior Construction
- Slab Foundation
- Composition Roof
Interior Spaces
- 1,760 Sq Ft Home
- 1-Story Property
- Ceiling Fan
- Decorative Lighting
- Wood Burning Fireplace
- Ceramic Tile Flooring
- Laundry in Hall
Kitchen
- Breakfast Area or Nook
- Electric Range
- Dishwasher
- Disposal
Bedrooms and Bathrooms
- 3 Bedrooms
- 2 Full Bathrooms
- Soaking Tub
Schools
- Story Elementary School
- Allen High School
Additional Features
- 6,970 Sq Ft Lot
- Central Heating and Cooling System
Listing and Financial Details
- Residential Lease
- Property Available on 11/12/25
- Tenant pays for all utilities
- 12 Month Lease Term
- Legal Lot and Block 7 / 18
- Assessor Parcel Number R209901800701
Community Details
Overview
- Greengate Add Sec IV Subdivision
Pet Policy
- Pet Deposit $350
- 1 Pet Allowed
- Breed Restrictions
Map
Source: North Texas Real Estate Information Systems (NTREIS)
MLS Number: 21111430
APN: R-2099-018-0070-1
- 1504 Sunflower Dr
- 405 Rose Dr
- 1505 Clover Dr
- 1530 Gardenia Dr
- 1506 Gardenia Dr
- 1500 Gardenia Dr
- 1304 Petunia Dr
- 610 Ironwood Dr
- 1517 Summerfield Dr
- 207 Trailwood Dr
- 706 Seminole Trail
- 1306 Woodmont Dr
- 720 Summerfield Dr
- 1528 Balboa Ln
- 103 Shannon Dr
- 1501 High Country Ln
- 1622 Summerfield Dr
- 1605 Warm Springs Dr
- 1525 High Country Ln
- 1708 Solitude Ct
- 211 Carnation Dr
- 1402 Flameleaf Dr
- 1321 Flameleaf Dr
- 1415 Woodmont Dr
- 1703 Solitude Ct
- 1208 Crestwood Ct
- 1701 Balboa Ln
- 1209 Crestwood Ct
- 742 Yellowstone Dr
- 1422 Berkley Rd
- 1613 Clarke Springs Dr
- 514 Bullingham Ln
- 1005 Blackenhurst Ln
- 1003 Blackwell Dr
- 419 Timberbend Trail
- 920 Sunny Slope Dr
- 1827 Lake Travis Dr
- 1301 Timbercreek Ct
- 1824 Caddo Lake Dr
- 713 Chandler Ct
