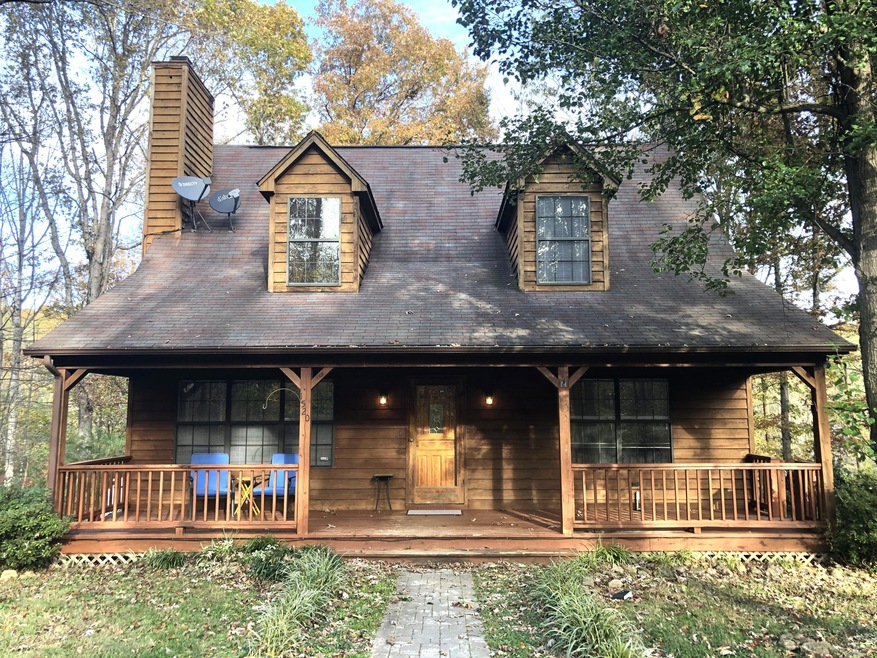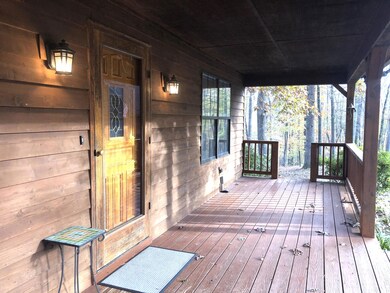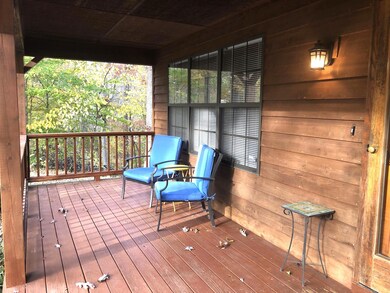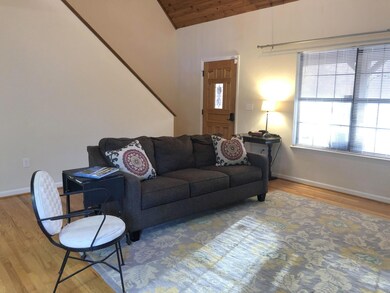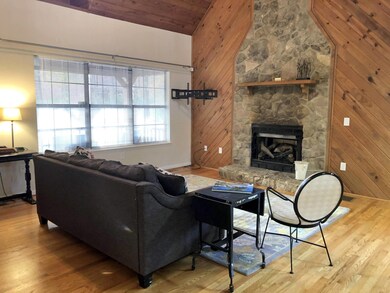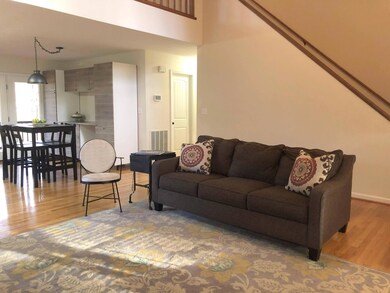
1520 Gravel Hill Rd Vinton, VA 24179
Highlights
- Deck
- Family Room with Fireplace
- Wooded Lot
- Secluded Lot
- Stream or River on Lot
- Cathedral Ceiling
About This Home
As of December 2019Great, private, country setting w/3+ acres and only 20 min. to downtown Roanoke! Nice 4 BR, 3 full BA home features an updated kitchen including lots of cabinets, plentiful counter space and stainless appliances. Beautifully refinished hardwood floors and nice neutral colors throughout. Other interior features include cathedral ceiling and cozy, stone fireplace in the Great room; skylights; and finished basement. Outside is beautifully landscaped and includes an active koi fish pond. The large, detached garage has a large room above for potential office or other living space. This property has it all!
Last Agent to Sell the Property
THE GRANDIN AGENCY License #0225217008 Listed on: 11/05/2019
Home Details
Home Type
- Single Family
Est. Annual Taxes
- $1,261
Year Built
- Built in 1996
Lot Details
- 3.61 Acre Lot
- Secluded Lot
- Wooded Lot
Home Design
- Stone Siding
Interior Spaces
- 1.5-Story Property
- Cathedral Ceiling
- Ceiling Fan
- Skylights
- Gas Log Fireplace
- Family Room with Fireplace
- 2 Fireplaces
- Great Room with Fireplace
- Laundry on main level
Kitchen
- Electric Range
- Range Hood
- <<builtInMicrowave>>
- Dishwasher
Bedrooms and Bathrooms
- 3 Bedrooms | 2 Main Level Bedrooms
- Walk-In Closet
- 3 Full Bathrooms
Basement
- Walk-Out Basement
- Basement Fills Entire Space Under The House
Parking
- 2 Car Detached Garage
- Garage Door Opener
Outdoor Features
- Stream or River on Lot
- Balcony
- Deck
- Covered patio or porch
Schools
- Stewartsville Elementary School
- Staunton River Middle School
- Staunton River High School
Utilities
- Central Air
- Heat Pump System
- Underground Utilities
- Electric Water Heater
Community Details
- No Home Owners Association
- Sandy Run Subdivision
Ownership History
Purchase Details
Home Financials for this Owner
Home Financials are based on the most recent Mortgage that was taken out on this home.Purchase Details
Home Financials for this Owner
Home Financials are based on the most recent Mortgage that was taken out on this home.Purchase Details
Home Financials for this Owner
Home Financials are based on the most recent Mortgage that was taken out on this home.Purchase Details
Home Financials for this Owner
Home Financials are based on the most recent Mortgage that was taken out on this home.Similar Homes in Vinton, VA
Home Values in the Area
Average Home Value in this Area
Purchase History
| Date | Type | Sale Price | Title Company |
|---|---|---|---|
| Warranty Deed | $290,000 | Priority Title & Stlmnt Llc | |
| Warranty Deed | $257,600 | Attorney | |
| Trustee Deed | $160,371 | The Bullington Law Firm | |
| Bargain Sale Deed | $250,000 | Fntic |
Mortgage History
| Date | Status | Loan Amount | Loan Type |
|---|---|---|---|
| Open | $284,747 | FHA | |
| Previous Owner | $263,036 | VA | |
| Previous Owner | $136,300 | Land Contract Argmt. Of Sale | |
| Previous Owner | $243,662 | FHA | |
| Previous Owner | $28,092 | Unknown | |
| Previous Owner | $224,137 | Unknown | |
| Previous Owner | $51,500 | Credit Line Revolving |
Property History
| Date | Event | Price | Change | Sq Ft Price |
|---|---|---|---|---|
| 12/19/2019 12/19/19 | Sold | $290,000 | +0.9% | $70 / Sq Ft |
| 11/09/2019 11/09/19 | Pending | -- | -- | -- |
| 11/05/2019 11/05/19 | For Sale | $287,500 | +11.7% | $70 / Sq Ft |
| 08/21/2015 08/21/15 | Sold | $257,500 | -0.9% | $78 / Sq Ft |
| 06/22/2015 06/22/15 | Pending | -- | -- | -- |
| 05/14/2015 05/14/15 | For Sale | $259,950 | -- | $79 / Sq Ft |
Tax History Compared to Growth
Tax History
| Year | Tax Paid | Tax Assessment Tax Assessment Total Assessment is a certain percentage of the fair market value that is determined by local assessors to be the total taxable value of land and additions on the property. | Land | Improvement |
|---|---|---|---|---|
| 2024 | $1,405 | $342,700 | $63,100 | $279,600 |
| 2023 | $1,405 | $171,350 | $0 | $0 |
| 2022 | $1,261 | $126,100 | $0 | $0 |
| 2021 | $1,261 | $252,200 | $38,100 | $214,100 |
| 2020 | $1,261 | $252,200 | $38,100 | $214,100 |
| 2019 | $1,261 | $252,200 | $38,100 | $214,100 |
| 2018 | $1,240 | $238,400 | $38,100 | $200,300 |
| 2017 | $1,240 | $238,400 | $38,100 | $200,300 |
| 2016 | $1,240 | $238,400 | $38,100 | $200,300 |
| 2015 | $1,240 | $238,400 | $38,100 | $200,300 |
| 2014 | $1,240 | $238,500 | $38,100 | $200,400 |
Agents Affiliated with this Home
-
Jason Roggensee
J
Seller's Agent in 2019
Jason Roggensee
THE GRANDIN AGENCY
(540) 243-6940
58 Total Sales
-
Jacob Price
J
Seller Co-Listing Agent in 2019
Jacob Price
EXP REALTY LLC - FREDERICKSBURG
(540) 798-2303
39 Total Sales
-
Kevin Williams

Buyer's Agent in 2019
Kevin Williams
MOUNTAIN VIEW REAL ESTATE LLC
(540) 580-5958
133 Total Sales
-
Brad Thomas

Buyer Co-Listing Agent in 2019
Brad Thomas
MOUNTAIN VIEW REAL ESTATE LLC
(540) 915-3637
647 Total Sales
-
Herbert Smith
H
Seller's Agent in 2015
Herbert Smith
ADVANTAGE REALTY LLC
(540) 314-6919
47 Total Sales
Map
Source: Roanoke Valley Association of REALTORS®
MLS Number: 864656
APN: 17303206
- 2080 Shady Run Rd
- 1227 Virginia Ridge Dr
- 3353 Turner Branch Rd
- 0 Corner Virginia Ridge Dr
- Lot 2 Virginia Ridge Dr
- Lot 1 Virginia Ridge Dr
- Lot 30 Commonwealth Dr
- Lot 29 Commonwealth Dr
- Lot 28 Commonwealth Dr
- Lot 27 Commonwealth Dr
- 4131 Rutrough Rd
- 0 Hardy Rd
- 112 Sedgefield Ln
- Lot 82 Lakeshore Terrace Rd
- 1 Bandy Mill Rd
- Lot 100 Lakeshore Terrace Rd
- 285 Dixon Dr
- Lot 2 Winding Timber Ln
- LOT 5 River Rock Rd
- Lot 41 River Rock Rd
