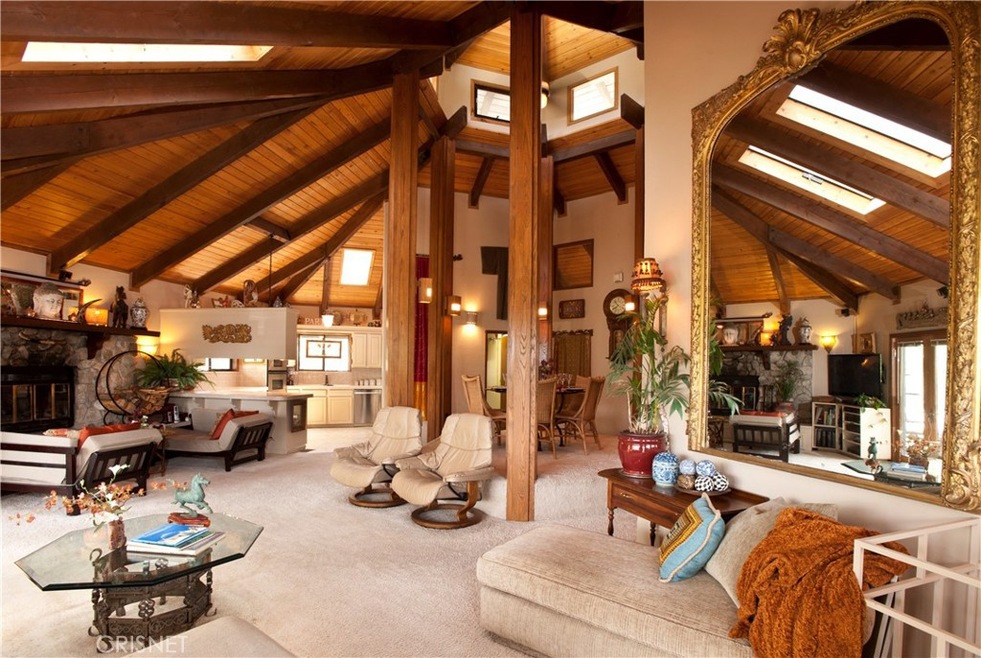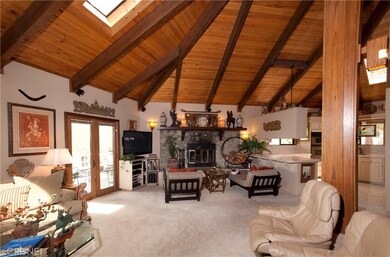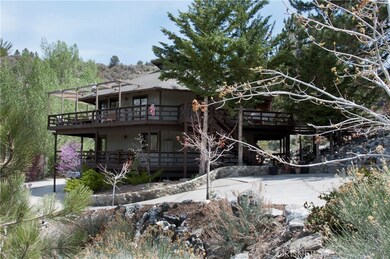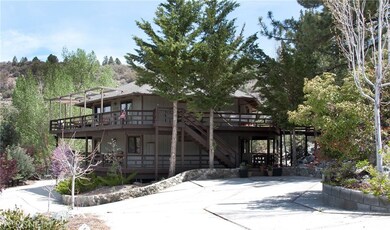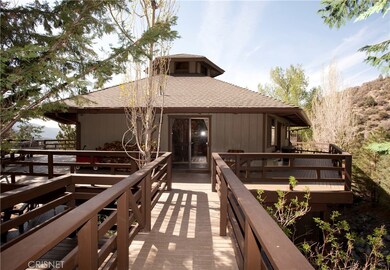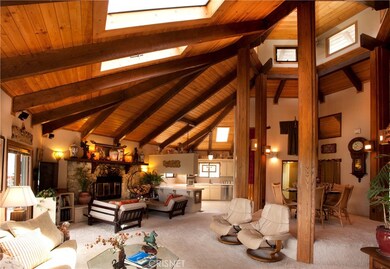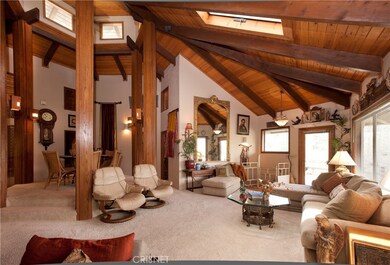
1520 Linden Dr Pine Mountain Club, CA 93225
Highlights
- Golf Course Community
- View of Trees or Woods
- Near a National Forest
- Community Stables
- Open Floorplan
- Clubhouse
About This Home
As of July 2024If you seek the perfect, turn key retreat for large gatherings or just need room to roam, grab your family and friends and have them bring their toothbrushes and open hearts. Nearly everything remains here in your Majestic Mountain Retreat. Your custom built "convertible hexagon nest" rests on two lots giving you space to stretch your wings. One lot still has ample room to build another home if you so choose. Your unique five bedroom, four bath, two story home could actually be used as a six bedroom, featuring over 3024 sq ft. Always enter on the top floor for massive open 24' T&G ceilings with a center cupola with clerestory windows above a raised center dining room. This area has often been used as a stage or central focal point when needed. The rest of the upper floor has a true chef’s gourmet kitchen with five burner stove top, stacked microwave and oven, built in commercial WOK with overhead commercial dual exhaust fan, & stainless appliances. Your WOK can be converted swiftly to a giant burner for a pot of chili on cold winter nights! The rest of the top floor has a pantry/laundry room, master bedroom en-suite, second bathroom, guest room & an open concept, double-great room with wood burning fireplace. Head down a spiral staircase to find another living room, 2nd wood burning fireplace, central library, 2 bedrooms (1 is an additional master), & 2 baths, kitchen/laundry room. Both floors have their own entrances & 360 degree wrap around decks for stunning stargazing and earth jolting, jaw dropping mountain views. Both living/great rooms face toward their own breathtaking Apache Saddle sunset views. Your retreat has been the home for many positive celebrations to include weddings, plays & musical gatherings. All 2+1 floors (3rd floor is a cellar) have access from outside parking making it simply handicap accessible with enough space for a dozen cars, as stated by the seller's many adopted, visiting Marines . . There is far too much to mention it all. Just know that if you've been waiting for the time then you've waited long enough. It is time to come home to your home on the hill. Includes APN #328-076-04-00-4 with an additional 10,762 sq ft of buildable land to expand and stretch out.
Last Agent to Sell the Property
Anthony Ziegler
No Firm Affiliation License #02005682 Listed on: 07/01/2021
Home Details
Home Type
- Single Family
Est. Annual Taxes
- $7,611
Year Built
- Built in 1983
Lot Details
- 10,753 Sq Ft Lot
- Value in Land
HOA Fees
- $271 Monthly HOA Fees
Property Views
- Woods
- Mountain
- Hills
- Neighborhood
Home Design
- Turnkey
- Planned Development
- Wood Product Walls
Interior Spaces
- 3,024 Sq Ft Home
- 2-Story Property
- Open Floorplan
- Central Vacuum
- Wired For Sound
- Built-In Features
- Beamed Ceilings
- Cathedral Ceiling
- Ceiling Fan
- Wood Burning Fireplace
- Great Room with Fireplace
- Living Room with Fireplace
- Living Room with Attached Deck
- Formal Dining Room
- Library
- Bonus Room
- Carpet
Kitchen
- Propane Oven
- Propane Cooktop
- Range Hood
- Dishwasher
- Ceramic Countertops
Bedrooms and Bathrooms
- 5 Bedrooms | 2 Main Level Bedrooms
- Primary Bedroom on Main
Laundry
- Laundry Room
- Laundry on upper level
Parking
- 8 Open Parking Spaces
- 8 Parking Spaces
- Parking Available
- Driveway
Accessible Home Design
- More Than Two Accessible Exits
Outdoor Features
- Wrap Around Porch
- Wood patio
Schools
- Frazier Park Elementary School
- El Tejon Middle School
- Frazier Mountain High School
Utilities
- Forced Air Heating System
- Heating System Uses Propane
- Heating System Uses Wood
- Water Heater
- Water Softener
- Conventional Septic
Listing and Financial Details
- Tax Lot 167
- Tax Tract Number 3566
- Assessor Parcel Number 32807605007
Community Details
Overview
- Pmcpoa Association, Phone Number (661) 242-3788
- Near a National Forest
- Foothills
- Mountainous Community
Amenities
- Outdoor Cooking Area
- Picnic Area
- Clubhouse
- Recreation Room
Recreation
- Golf Course Community
- Community Playground
- Community Pool
- Community Stables
- Hiking Trails
Security
- Security Service
Ownership History
Purchase Details
Home Financials for this Owner
Home Financials are based on the most recent Mortgage that was taken out on this home.Purchase Details
Purchase Details
Home Financials for this Owner
Home Financials are based on the most recent Mortgage that was taken out on this home.Purchase Details
Similar Homes in the area
Home Values in the Area
Average Home Value in this Area
Purchase History
| Date | Type | Sale Price | Title Company |
|---|---|---|---|
| Grant Deed | $580,000 | Old Republic Title | |
| Grant Deed | -- | Bazikyan Law Group Apc | |
| Interfamily Deed Transfer | -- | Lawyers Title Company | |
| Grant Deed | $213,500 | Commonwealth Land Title Co |
Mortgage History
| Date | Status | Loan Amount | Loan Type |
|---|---|---|---|
| Previous Owner | $506,250 | New Conventional | |
| Previous Owner | $197,000 | Unknown | |
| Previous Owner | $137,000 | Unknown | |
| Previous Owner | $110,000 | Unknown |
Property History
| Date | Event | Price | Change | Sq Ft Price |
|---|---|---|---|---|
| 07/29/2024 07/29/24 | Sold | $580,000 | -2.5% | $192 / Sq Ft |
| 06/30/2024 06/30/24 | Pending | -- | -- | -- |
| 06/15/2024 06/15/24 | For Sale | $595,000 | -11.9% | $197 / Sq Ft |
| 11/15/2021 11/15/21 | Sold | $675,000 | -3.5% | $223 / Sq Ft |
| 10/08/2021 10/08/21 | Pending | -- | -- | -- |
| 08/30/2021 08/30/21 | Price Changed | $699,428 | -5.5% | $231 / Sq Ft |
| 08/11/2021 08/11/21 | Price Changed | $739,900 | -1.3% | $245 / Sq Ft |
| 08/11/2021 08/11/21 | Price Changed | $749,900 | -2.0% | $248 / Sq Ft |
| 08/06/2021 08/06/21 | Price Changed | $764,900 | +2.0% | $253 / Sq Ft |
| 07/01/2021 07/01/21 | For Sale | $749,900 | -- | $248 / Sq Ft |
Tax History Compared to Growth
Tax History
| Year | Tax Paid | Tax Assessment Tax Assessment Total Assessment is a certain percentage of the fair market value that is determined by local assessors to be the total taxable value of land and additions on the property. | Land | Improvement |
|---|---|---|---|---|
| 2024 | $7,611 | $671,058 | $62,424 | $608,634 |
| 2023 | $7,310 | $657,900 | $61,200 | $596,700 |
| 2022 | $7,338 | $645,000 | $60,000 | $585,000 |
| 2021 | $3,239 | $283,272 | $20,872 | $262,400 |
| 2020 | $3,239 | $280,368 | $20,658 | $259,710 |
| 2019 | $3,148 | $280,368 | $20,658 | $259,710 |
| 2018 | $3,076 | $269,482 | $19,856 | $249,626 |
| 2017 | $2,894 | $264,199 | $19,467 | $244,732 |
| 2016 | $2,797 | $259,020 | $19,086 | $239,934 |
| 2015 | $2,810 | $255,130 | $18,800 | $236,330 |
| 2014 | $2,754 | $250,133 | $18,432 | $231,701 |
Agents Affiliated with this Home
-
Brett Howard

Seller's Agent in 2024
Brett Howard
Howard Realty Group
(818) 355-6017
1 in this area
63 Total Sales
-
Kristi Finn

Buyer's Agent in 2024
Kristi Finn
Pine Mountain Properties
(661) 619-6057
63 in this area
63 Total Sales
-
A
Seller's Agent in 2021
Anthony Ziegler
No Firm Affiliation
-
Anush Ferakhyan

Buyer's Agent in 2021
Anush Ferakhyan
The One Luxury Properties
(818) 468-5356
1 in this area
38 Total Sales
Map
Source: California Regional Multiple Listing Service (CRMLS)
MLS Number: SR21140054
APN: 328-076-05-00-7
- 15201 Chestnut Dr
- 15113 Chestnut Dr
- 1500 Linden Dr
- 15121 Acacia Way
- 15125 Chestnut Dr
- 1612 Linden Dr
- 15028 Chestnut Ct
- 1700 Linden Dr
- 1316 Linden Dr
- 1720 Woodland Dr
- 1604 Linden Dr
- 1320 Linden Dr
- 1517 Woodland Dr
- 1420 Woodland Dr
- 1505 Woodland Dr
- 1800 Zermatt Dr
- 1806 Zermatt Dr
- 1513 Zermatt Dr
- 2016 Woodland Dr
- 15433 Acacia Way
