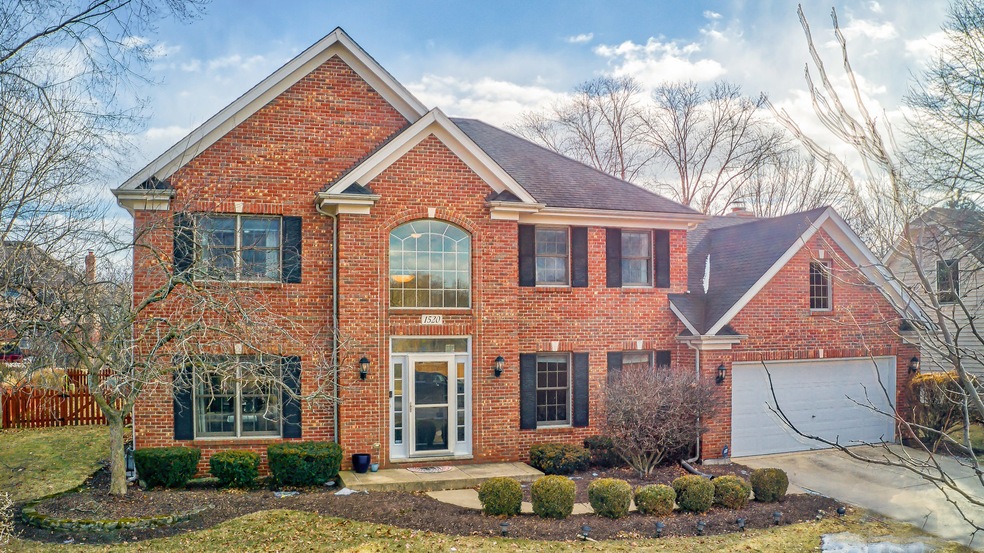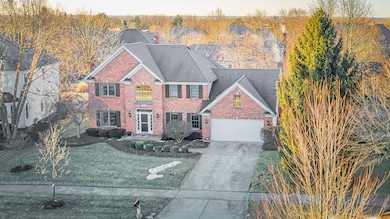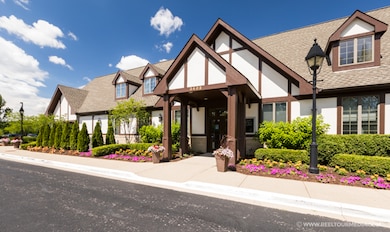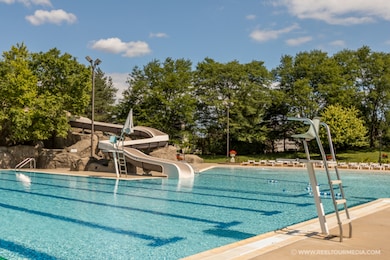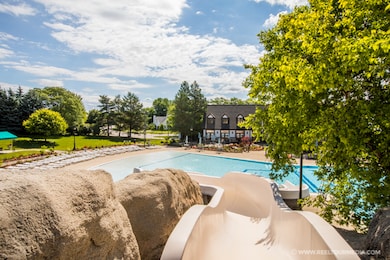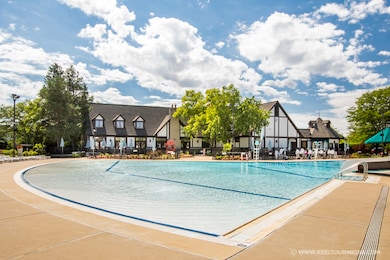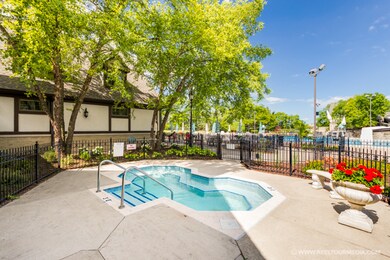
1520 Orwell Rd Naperville, IL 60564
Ashbury NeighborhoodHighlights
- Home Theater
- Landscaped Professionally
- Clubhouse
- Patterson Elementary School Rated A+
- Community Lake
- Property is near a park
About This Home
As of June 2019North facing Ashbury beauty and steps away from District #204, Patterson Elem Schl, this home is sure to check all the boxes! Nestled on a quiet interior fenced lot offering a welcoming 2 story foyer with hardwood flrs and a beautiful turned staircase to greet your guests. The open floor plan is perfect for today's busy lifestyles and includes connected living and dining rooms allowing for the flexibility of expansion and overflow when entertaining large groups. The heart of the home, the kitchen boasts a huge 7' island for gathering, granite and ss appliances, a pantry closet and ample table space. Watch your favorite movie curled up by the fireplace in the family room or take the family downstairs for game night in the fin bsmnt.Retire at the end of the day to one of the 4 bdrms on the 2nd level incld a lux master suite w/a recently renovated master bath and 12' walk-in closet w/custom built-ins. Features Incld 6"baseboards, White Trim & Doors, 32' Paver Patio, and more!NVHS Attd!
Last Agent to Sell the Property
Eva Burns
Redfin Corporation License #471004335 Listed on: 03/07/2019

Home Details
Home Type
- Single Family
Est. Annual Taxes
- $11,177
Year Built
- Built in 1995
Lot Details
- 10,019 Sq Ft Lot
- Lot Dimensions are 79x128x91x125
- Fenced Yard
- Landscaped Professionally
- Sprinkler System
HOA Fees
- $46 Monthly HOA Fees
Parking
- 2 Car Attached Garage
- Garage Transmitter
- Garage Door Opener
- Driveway
- Parking Included in Price
Home Design
- Traditional Architecture
- Radon Mitigation System
- Concrete Perimeter Foundation
Interior Spaces
- 3,023 Sq Ft Home
- 2-Story Property
- Vaulted Ceiling
- Ceiling Fan
- Skylights
- Fireplace With Gas Starter
- Family Room with Fireplace
- Living Room
- Formal Dining Room
- Home Theater
- Home Office
- Recreation Room
- Play Room
- Unfinished Attic
Kitchen
- Range<<rangeHoodToken>>
- <<microwave>>
- Dishwasher
- Stainless Steel Appliances
- Disposal
Flooring
- Wood
- Carpet
Bedrooms and Bathrooms
- 4 Bedrooms
- 4 Potential Bedrooms
- Walk-In Closet
- Dual Sinks
- <<bathWithWhirlpoolToken>>
- Separate Shower
Laundry
- Laundry Room
- Laundry on main level
- Dryer
- Washer
Finished Basement
- Basement Fills Entire Space Under The House
- Sump Pump
Schools
- Patterson Elementary School
- Crone Middle School
- Neuqua Valley High School
Utilities
- Forced Air Heating and Cooling System
- Humidifier
- Heating System Uses Natural Gas
- Lake Michigan Water
- Cable TV Available
Additional Features
- Brick Porch or Patio
- Property is near a park
Listing and Financial Details
- Homeowner Tax Exemptions
Community Details
Overview
- Association fees include insurance, clubhouse, pool
- Association Phone (630) 717-7188
- Ashbury Subdivision
- Property managed by CARUSO
- Community Lake
Amenities
- Clubhouse
Recreation
- Tennis Courts
- Community Pool
Ownership History
Purchase Details
Home Financials for this Owner
Home Financials are based on the most recent Mortgage that was taken out on this home.Purchase Details
Home Financials for this Owner
Home Financials are based on the most recent Mortgage that was taken out on this home.Purchase Details
Home Financials for this Owner
Home Financials are based on the most recent Mortgage that was taken out on this home.Purchase Details
Home Financials for this Owner
Home Financials are based on the most recent Mortgage that was taken out on this home.Purchase Details
Home Financials for this Owner
Home Financials are based on the most recent Mortgage that was taken out on this home.Similar Homes in the area
Home Values in the Area
Average Home Value in this Area
Purchase History
| Date | Type | Sale Price | Title Company |
|---|---|---|---|
| Warranty Deed | $470,000 | First American Title | |
| Warranty Deed | $475,000 | None Available | |
| Warranty Deed | $457,000 | -- | |
| Warranty Deed | $418,000 | Chicago Title Insurance Co | |
| Warranty Deed | $272,500 | Chicago Title Insurance Co |
Mortgage History
| Date | Status | Loan Amount | Loan Type |
|---|---|---|---|
| Open | $423,000 | New Conventional | |
| Previous Owner | $380,000 | New Conventional | |
| Previous Owner | $278,000 | New Conventional | |
| Previous Owner | $92,250 | Credit Line Revolving | |
| Previous Owner | $65,000 | Credit Line Revolving | |
| Previous Owner | $322,700 | Purchase Money Mortgage | |
| Previous Owner | $317,098 | No Value Available | |
| Previous Owner | $65,000 | Stand Alone Second | |
| Previous Owner | $245,250 | No Value Available | |
| Closed | $80,002 | No Value Available | |
| Closed | $30,000 | No Value Available |
Property History
| Date | Event | Price | Change | Sq Ft Price |
|---|---|---|---|---|
| 06/06/2019 06/06/19 | Sold | $470,000 | -1.9% | $155 / Sq Ft |
| 04/18/2019 04/18/19 | Pending | -- | -- | -- |
| 04/15/2019 04/15/19 | Price Changed | $478,900 | -2.2% | $158 / Sq Ft |
| 04/04/2019 04/04/19 | Price Changed | $489,800 | -1.4% | $162 / Sq Ft |
| 03/25/2019 03/25/19 | Price Changed | $496,900 | -2.5% | $164 / Sq Ft |
| 03/19/2019 03/19/19 | Price Changed | $509,900 | 0.0% | $169 / Sq Ft |
| 03/07/2019 03/07/19 | For Sale | $510,000 | +7.4% | $169 / Sq Ft |
| 05/31/2013 05/31/13 | Sold | $475,000 | -3.0% | $157 / Sq Ft |
| 05/01/2013 05/01/13 | Pending | -- | -- | -- |
| 04/29/2013 04/29/13 | Price Changed | $489,900 | -2.0% | $162 / Sq Ft |
| 03/28/2013 03/28/13 | Price Changed | $499,900 | -3.8% | $165 / Sq Ft |
| 03/04/2013 03/04/13 | For Sale | $519,900 | -- | $172 / Sq Ft |
Tax History Compared to Growth
Tax History
| Year | Tax Paid | Tax Assessment Tax Assessment Total Assessment is a certain percentage of the fair market value that is determined by local assessors to be the total taxable value of land and additions on the property. | Land | Improvement |
|---|---|---|---|---|
| 2023 | $13,420 | $188,062 | $57,536 | $130,526 |
| 2022 | $12,396 | $177,094 | $54,428 | $122,666 |
| 2021 | $11,848 | $168,661 | $51,836 | $116,825 |
| 2020 | $11,623 | $165,989 | $51,015 | $114,974 |
| 2019 | $11,424 | $161,311 | $49,577 | $111,734 |
| 2018 | $11,351 | $157,527 | $48,487 | $109,040 |
| 2017 | $11,177 | $153,460 | $47,235 | $106,225 |
| 2016 | $11,157 | $150,156 | $46,218 | $103,938 |
| 2015 | $11,432 | $144,380 | $44,440 | $99,940 |
| 2014 | $11,432 | $142,704 | $44,440 | $98,264 |
| 2013 | $11,432 | $142,704 | $44,440 | $98,264 |
Agents Affiliated with this Home
-
E
Seller's Agent in 2019
Eva Burns
Redfin Corporation
-
Tasha Miller

Buyer's Agent in 2019
Tasha Miller
INFRONT Realty
(630) 605-3926
59 in this area
237 Total Sales
-
Bruce Miller

Buyer Co-Listing Agent in 2019
Bruce Miller
INFRONT Realty
(630) 605-3924
1 Total Sale
-
L
Seller's Agent in 2013
Lisa Mulcahy
RE/MAX Professionals Select
-
Alka Nigam

Buyer's Agent in 2013
Alka Nigam
Coldwell Banker Realty
(630) 696-0681
58 Total Sales
Map
Source: Midwest Real Estate Data (MRED)
MLS Number: 10290095
APN: 01-14-104-006
- 3624 Eliot Ln
- 4227 Falkner Dr Unit 3
- 1112 Saratoga Ct
- 1607 Vincent Ct
- 4412 Esquire Cir Unit 4
- 4332 Camelot Cir
- 3924 Garnette Ct
- 3944 Garnette Ct Unit 2
- 2255 Wendt Cir
- 1759 Baybrook Ln
- 2008 Snow Creek Rd
- 2124 Wicklow Rd
- 2319 Cloverdale Rd
- 11S502 Walter Ln
- 3718 Tramore Ct
- 1407 Keats Ave
- 1779 Frost Ln
- 2436 Haider Ave
- 224 Willow Bend
- 2519 Accolade Ave
