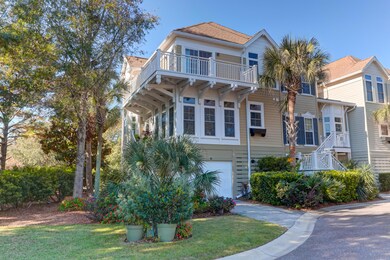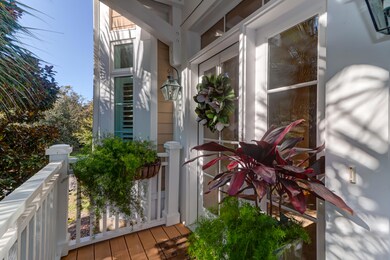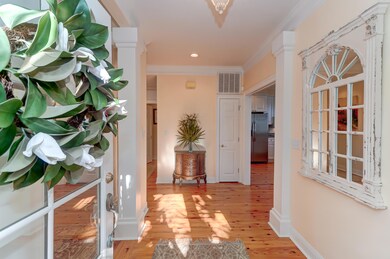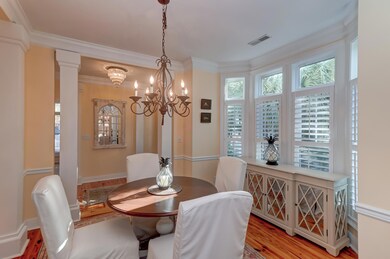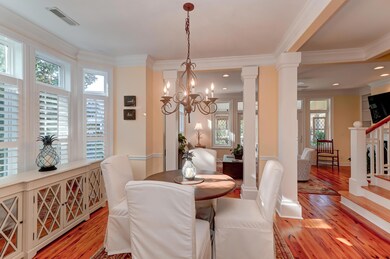
1520 Sea Palms Crescent Mount Pleasant, SC 29464
Seaside NeighborhoodHighlights
- Wood Flooring
- High Ceiling
- Community Pool
- Mamie Whitesides Elementary School Rated A
- Great Room
- Formal Dining Room
About This Home
As of March 2021A Rare and Elegant End Unit Townhome in Marais in Seaside Farms is the Perfect Location for Walking to Restaurants and Shops. It Feels Like a Resort Community. This Home is One of the Largest Open Floor Plans with Private ParkLike Grounds Adjoining a Greenspace Maintained by the HOA. The Oversized Garage has Room for 3 Cars, or Golf Cart, Small Boat or Workshop. Over 2,000 Sq Ft with 3 Bedrooms, 2 1/2 Baths and Bright Open Spaces is Perfect for a Lock and Leave 2nd Home or a Spacious Full Time Residence. An Elevator Shaft was Thoughtfully Included as an Option for the Future. Enter the Natural Light Filled Foyer with Separate Dining, A Large Great Room with Gas Fireplace Flanked by Built In Bookcases, and Serene Views from a Spacious Screened Porch. The Kitchen has Custom CabinetryGranite Counters, Pantry and Bar Area to Service the Sunny Breakfast Room with Gleaming Hardwood Floors Throughout the Main Story. A Lovely Powder Room is Tucked in an Alcove Next to a Large Storage Closet with Doubles as an Elevator Shaft. The Second Floor has a Large Master Suite with Generous Walk In "California Closet". The Master Bath has Been Renovated to the Highest Level and is a Spa Masterpiece Including Double Custom Vanities with Undermounted Sinks, Beautiful Soaking Tub and Grand Glassed Shower with Round Port Hole Window, Glass Tiles, Marble Tile Floors, Inset Lighting and Designer Fixtures Complete this Showcase of Luxury. A Separate Laundry and Large Storage Closet are Located Near all Bedrooms. One Guest Room has a Big Wrap Around Piazza for Lounging and Star Gazing while the Other Guest Room Could Serve as a Large Office. A Spacious Full Bath Services Both Guest Rooms. This Home is a Must See for Those Searching for an Airy, Large, Light Filled Space in One of the Best Locations in the Heart of Mount Pleasant. Wonderful Amenities Include Parks, Trails, Fountained Ponds, and Neighborhood Pool. Minutes to the Beaches and Close to Downtown Charleston. These Homes Do Not Come Available Often so Act Quickly.
Last Agent to Sell the Property
Carolina One Real Estate License #48085 Listed on: 11/25/2020

Home Details
Home Type
- Single Family
Est. Annual Taxes
- $2,629
Year Built
- Built in 2002
Lot Details
- 2,178 Sq Ft Lot
- Cul-De-Sac
- Level Lot
HOA Fees
- $260 Monthly HOA Fees
Parking
- 5 Car Attached Garage
Home Design
- Raised Foundation
- Architectural Shingle Roof
- Cement Siding
Interior Spaces
- 2,046 Sq Ft Home
- 2-Story Property
- Elevator
- Smooth Ceilings
- High Ceiling
- Ceiling Fan
- Gas Log Fireplace
- Thermal Windows
- Window Treatments
- Insulated Doors
- Entrance Foyer
- Great Room
- Family Room
- Living Room with Fireplace
- Formal Dining Room
Kitchen
- Eat-In Kitchen
- Dishwasher
Flooring
- Wood
- Ceramic Tile
Bedrooms and Bathrooms
- 3 Bedrooms
- Walk-In Closet
Laundry
- Laundry Room
- Stacked Washer and Dryer
Schools
- Mamie Whitesides Elementary School
- Laing Middle School
- Wando High School
Utilities
- Central Air
- Heat Pump System
- Tankless Water Heater
Community Details
Overview
- Seaside Farms Subdivision
Recreation
- Community Pool
- Trails
Ownership History
Purchase Details
Purchase Details
Home Financials for this Owner
Home Financials are based on the most recent Mortgage that was taken out on this home.Purchase Details
Home Financials for this Owner
Home Financials are based on the most recent Mortgage that was taken out on this home.Purchase Details
Home Financials for this Owner
Home Financials are based on the most recent Mortgage that was taken out on this home.Purchase Details
Purchase Details
Purchase Details
Similar Homes in Mount Pleasant, SC
Home Values in the Area
Average Home Value in this Area
Purchase History
| Date | Type | Sale Price | Title Company |
|---|---|---|---|
| Quit Claim Deed | -- | -- | |
| Quit Claim Deed | -- | -- | |
| Deed | $620,000 | None Available | |
| Deed | $542,000 | None Available | |
| Deed | $444,000 | -- | |
| Deed | $335,000 | -- | |
| Deed | $293,727 | -- |
Mortgage History
| Date | Status | Loan Amount | Loan Type |
|---|---|---|---|
| Previous Owner | $365,000 | New Conventional | |
| Previous Owner | $365,000 | New Conventional | |
| Previous Owner | $226,200 | Unknown |
Property History
| Date | Event | Price | Change | Sq Ft Price |
|---|---|---|---|---|
| 03/03/2021 03/03/21 | Sold | $620,000 | -4.6% | $303 / Sq Ft |
| 01/04/2021 01/04/21 | Pending | -- | -- | -- |
| 11/25/2020 11/25/20 | For Sale | $650,000 | +19.9% | $318 / Sq Ft |
| 03/30/2018 03/30/18 | Sold | $542,000 | 0.0% | $264 / Sq Ft |
| 02/28/2018 02/28/18 | Pending | -- | -- | -- |
| 01/26/2018 01/26/18 | For Sale | $542,000 | -- | $264 / Sq Ft |
Tax History Compared to Growth
Tax History
| Year | Tax Paid | Tax Assessment Tax Assessment Total Assessment is a certain percentage of the fair market value that is determined by local assessors to be the total taxable value of land and additions on the property. | Land | Improvement |
|---|---|---|---|---|
| 2023 | $2,629 | $26,900 | $0 | $0 |
| 2022 | $2,431 | $26,900 | $0 | $0 |
| 2021 | $2,190 | $21,680 | $0 | $0 |
| 2020 | $7,454 | $32,520 | $0 | $0 |
| 2019 | $7,763 | $32,520 | $0 | $0 |
| 2017 | $5,697 | $24,650 | $0 | $0 |
| 2016 | $5,494 | $24,650 | $0 | $0 |
| 2015 | $5,229 | $24,650 | $0 | $0 |
| 2014 | $4,509 | $0 | $0 | $0 |
| 2011 | -- | $0 | $0 | $0 |
Agents Affiliated with this Home
-
Sissa Green

Seller's Agent in 2021
Sissa Green
Carolina One Real Estate
(843) 884-1800
3 in this area
24 Total Sales
-
Anton Roeger

Buyer's Agent in 2021
Anton Roeger
The Boulevard Company
(843) 416-2000
3 in this area
129 Total Sales
-
Michael Carroll
M
Seller's Agent in 2018
Michael Carroll
Carroll Realty
(843) 478-4944
2 in this area
33 Total Sales
-
Ashley Roberts
A
Buyer's Agent in 2018
Ashley Roberts
Carroll Realty
(843) 886-9600
Map
Source: CHS Regional MLS
MLS Number: 20031784
APN: 561-00-00-188
- 1532 Sea Palms Crescent
- 1600 Long Grove Dr Unit 928
- 1600 Long Grove Dr Unit 1115
- 1600 Long Grove Dr Unit 423
- 1600 Long Grove Dr Unit 411
- 1600 Long Grove Dr Unit 1226
- 1600 Long Grove Dr Unit 914
- 1500 Trumpet Vine Ct
- 1784 Omni Blvd
- 2206 Magnolia Meadows Dr
- 1541 Diamond Blvd
- 2257 Magnolia Meadows Dr
- 1427 Dahlia Rd
- 1427 Dahlia Dr
- 1423 Dahlia Rd
- 1423 Dahlia Dr
- 1478 Diamond Blvd
- 1321 Wild Olive Dr
- 1317 Wild Olive Dr
- 1416 Dahlia Rd

