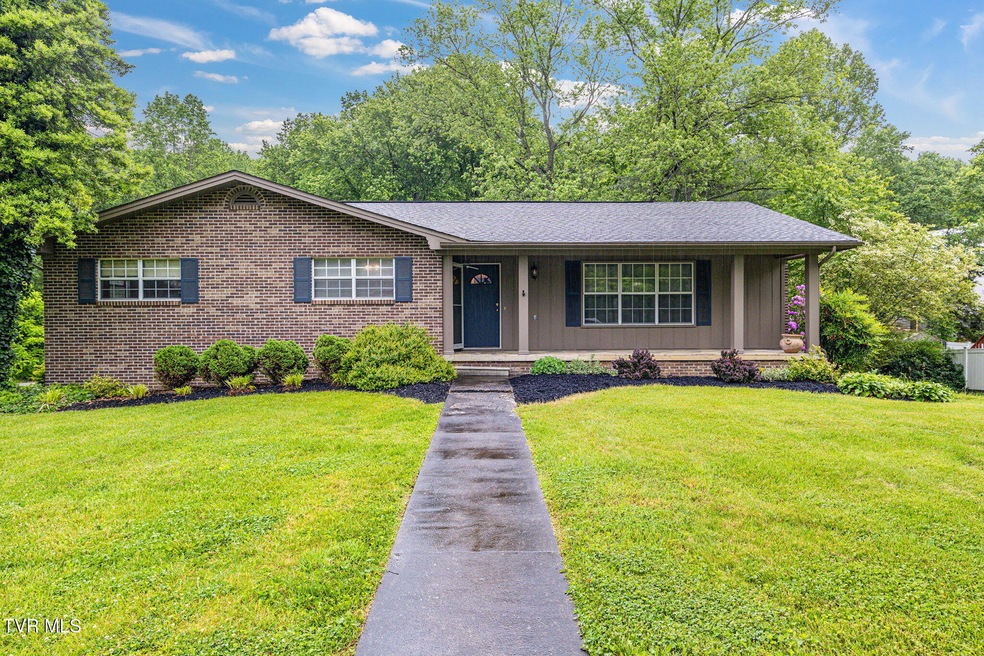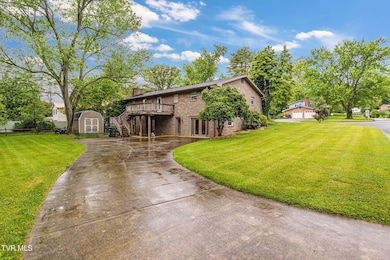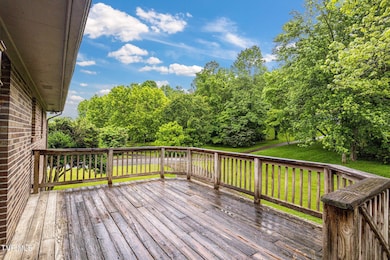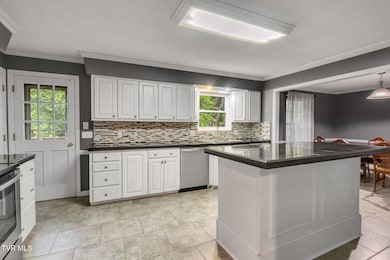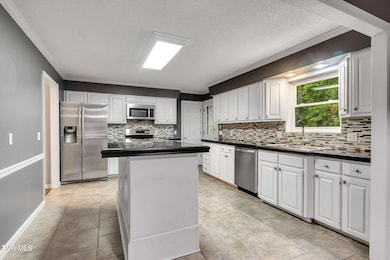
1520 Sun Valley Dr Greeneville, TN 37745
Estimated payment $2,422/month
Highlights
- Deck
- Traditional Architecture
- Granite Countertops
- Greeneville Middle School Rated A-
- Wood Flooring
- No HOA
About This Home
5BR/4 full bath family size home of over 3500 square feet in one of Greenevilles most sought after neighborhoods! Location counts, and this well kept home is in the HEART of it all, near schools, hospital and shopping. Your drive home meanders over Harrison Hills to this quiet end of the street, with shade trees and FABULOUS private back yard of the corner lot with picturesque brick home. Sweet front porch leads to the updated interior, hardwood floors, tile floors, beautiful kitchen featuring granite counters and large island. Main level living room is open to generous dining area, perfect for entertaining and family get togethers. Down the hall finds 2 guest bedrooms with newly updated full bath with double vanity and tiled tub/shower, and the Master suite complete with large walk in closet and updated master bath with walk in shower. Lower level has 2nd Master suite, including a handicap friendly bathroom design, 5th Bedroom with 4th FULL bathroom, Family den with fireplace, as well as a second space that is perfect for home office or the play room! 2 laundry rooms too. This lower level features a well designed set up for a family member to live with you but have independent set up, including a fully handicap bathroom. Zero steps to enter this lower level from the driveway, and the tranquility the patio provides looking into the lush back yard is sure to draw you out. Morning coffee? YES!
Home Details
Home Type
- Single Family
Est. Annual Taxes
- $2,478
Year Built
- Built in 1976
Lot Details
- 0.36 Acre Lot
- Level Lot
- Property is in average condition
- Property is zoned R1
Parking
- Driveway
Home Design
- Traditional Architecture
- Brick Exterior Construction
- Shingle Roof
- T111 Siding
Interior Spaces
- 1-Story Property
- Paneling
- Entrance Foyer
- Den with Fireplace
- Play Room
Kitchen
- Range<<rangeHoodToken>>
- Dishwasher
- Kitchen Island
- Granite Countertops
Flooring
- Wood
- Carpet
- Ceramic Tile
- Luxury Vinyl Plank Tile
Bedrooms and Bathrooms
- 5 Bedrooms
- Walk-In Closet
- In-Law or Guest Suite
- 4 Full Bathrooms
Laundry
- Laundry Room
- Washer Hookup
Finished Basement
- Walk-Out Basement
- Basement Fills Entire Space Under The House
- Fireplace in Basement
Outdoor Features
- Deck
- Patio
- Outbuilding
- Front Porch
Schools
- Tusculum View Elementary School
- Greeneville Middle School
- Greeneville High School
Utilities
- Cooling Available
- Heat Pump System
Community Details
- No Home Owners Association
- Harrison Hills Subdivision
- FHA/VA Approved Complex
Listing and Financial Details
- Assessor Parcel Number 099f C 013.00
Map
Home Values in the Area
Average Home Value in this Area
Tax History
| Year | Tax Paid | Tax Assessment Tax Assessment Total Assessment is a certain percentage of the fair market value that is determined by local assessors to be the total taxable value of land and additions on the property. | Land | Improvement |
|---|---|---|---|---|
| 2024 | $2,478 | $75,550 | $6,150 | $69,400 |
| 2023 | $2,478 | $75,550 | $0 | $0 |
| 2022 | $1,703 | $40,900 | $5,150 | $35,750 |
| 2021 | $1,703 | $40,900 | $5,150 | $35,750 |
| 2020 | $1,703 | $40,900 | $5,150 | $35,750 |
| 2019 | $1,703 | $40,900 | $5,150 | $35,750 |
| 2018 | $1,650 | $40,900 | $5,150 | $35,750 |
| 2017 | $1,497 | $37,650 | $5,150 | $32,500 |
| 2016 | $1,459 | $37,650 | $5,150 | $32,500 |
| 2015 | $1,460 | $37,650 | $5,150 | $32,500 |
| 2014 | $1,396 | $37,650 | $5,150 | $32,500 |
Property History
| Date | Event | Price | Change | Sq Ft Price |
|---|---|---|---|---|
| 07/08/2025 07/08/25 | Pending | -- | -- | -- |
| 06/12/2025 06/12/25 | Price Changed | $399,900 | -7.0% | $113 / Sq Ft |
| 05/14/2025 05/14/25 | For Sale | $429,900 | -- | $122 / Sq Ft |
Purchase History
| Date | Type | Sale Price | Title Company |
|---|---|---|---|
| Deed | $170,000 | -- | |
| Deed | $119,900 | -- | |
| Warranty Deed | $80,500 | -- |
Mortgage History
| Date | Status | Loan Amount | Loan Type |
|---|---|---|---|
| Closed | $70,990 | Construction | |
| Open | $200,000 | Credit Line Revolving | |
| Closed | $131,129 | New Conventional | |
| Closed | $18,686 | New Conventional | |
| Closed | $171,567 | No Value Available | |
| Previous Owner | $74,592 | No Value Available | |
| Previous Owner | $67,800 | No Value Available | |
| Previous Owner | $104,900 | No Value Available |
About the Listing Agent

Experience isn't something you can buy, but with me, it is something you can hire. I offer over 27 years of Real Estate experience to my clients. Proven results, and unparalleled client loyalty have been two large factors in my personal success as a Broker in this industry. Residential, commercial or vacant land, knowing the market and the proper channels to go when making this transaction will benefit you. My family and I live on and run a 162 acre farm, as well as our Real estate brokerage,
Brad's Other Listings
Source: Tennessee/Virginia Regional MLS
MLS Number: 9980215
APN: 099F-C-013.00
- 1207 Kevin Ln
- 1260 Robinhood Rd
- 110 Johnson St
- 1409 Tusculum Blvd
- 125 Indian Hills Dr
- 102 E Point Trace
- 1809 Ridgemont Dr
- 159 Kimbili Dr
- 135 Woodcrest Dr
- 1908 Old Tusculum Rd
- 402 Crockett Ln
- 000 Lafayette St
- 112 Mayor Ave
- 1717 Lafayette St
- 126 Maple Crest
- L23r Maple Crest
- L24r Maple Crest
- 302 Hermitage Dr
- 104 Ridgecrest Dr
- 104 & 106 Hickory Dr
