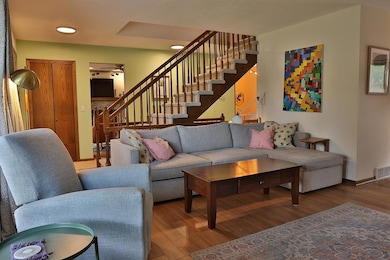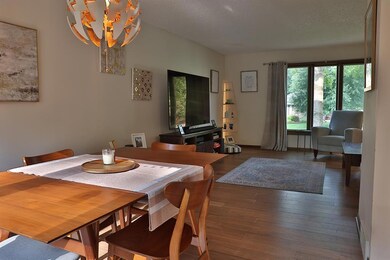
Estimated payment $2,691/month
Highlights
- Heated In Ground Pool
- No HOA
- Formal Dining Room
- Pella High School Rated A-
- Screened Porch
- Eat-In Kitchen
About This Home
This 4-bedroom, 2 full and 2 half bathroom home has so much to offer! Enjoy summer days in the in-ground heated pool with a brand-new liner added in 2023. Inside, the main living room features new bamboo flooring and a cozy wood-burning fireplace. The newly finished basement adds even more living space—perfect for a rec room, home office, or movie nights. The home has had some great updates, including new vinyl siding and gutters in 2021 and a new HVAC system in 2024. The screened-in back porch is perfect for relaxing, and the fenced-in backyard offers plenty of space to play or entertain. Just beyond the fence, you’ll find a garden area and a shed for extra storage. The two-car garage even includes an extra garage door on the back for easy backyard access. This home blends comfort, convenience, and fun—come take a look!
Home Details
Home Type
- Single Family
Est. Annual Taxes
- $4,720
Year Built
- Built in 1978
Lot Details
- 0.36 Acre Lot
- Lot Dimensions are 92.19x170.05
- Property is Fully Fenced
- Wood Fence
- Irregular Lot
Home Design
- Asphalt Shingled Roof
- Vinyl Siding
Interior Spaces
- 1,998 Sq Ft Home
- 2-Story Property
- Wood Burning Fireplace
- Screen For Fireplace
- Family Room Downstairs
- Formal Dining Room
- Screened Porch
- Finished Basement
Kitchen
- Eat-In Kitchen
- Stove
- Microwave
- Dishwasher
Flooring
- Carpet
- Laminate
- Tile
- Luxury Vinyl Plank Tile
Bedrooms and Bathrooms
- 4 Bedrooms
Laundry
- Dryer
- Washer
Parking
- 2 Car Attached Garage
- Driveway
Additional Features
- Heated In Ground Pool
- Forced Air Heating and Cooling System
Community Details
- No Home Owners Association
Listing and Financial Details
- Assessor Parcel Number 000001457800000
Map
Home Values in the Area
Average Home Value in this Area
Tax History
| Year | Tax Paid | Tax Assessment Tax Assessment Total Assessment is a certain percentage of the fair market value that is determined by local assessors to be the total taxable value of land and additions on the property. | Land | Improvement |
|---|---|---|---|---|
| 2024 | $4,720 | $317,820 | $48,170 | $269,650 |
| 2023 | $4,720 | $317,820 | $48,170 | $269,650 |
| 2022 | $4,612 | $268,270 | $42,990 | $225,280 |
| 2021 | $4,612 | $253,090 | $40,560 | $212,530 |
| 2020 | $4,242 | $246,070 | $40,560 | $205,510 |
Property History
| Date | Event | Price | Change | Sq Ft Price |
|---|---|---|---|---|
| 07/14/2025 07/14/25 | For Sale | $415,000 | +50.9% | $208 / Sq Ft |
| 08/31/2020 08/31/20 | Sold | $275,000 | -1.4% | $138 / Sq Ft |
| 08/31/2020 08/31/20 | Pending | -- | -- | -- |
| 04/18/2020 04/18/20 | For Sale | $279,000 | +7.3% | $140 / Sq Ft |
| 05/24/2018 05/24/18 | Sold | $260,000 | -6.8% | $130 / Sq Ft |
| 04/23/2018 04/23/18 | Pending | -- | -- | -- |
| 05/05/2017 05/05/17 | For Sale | $279,000 | -- | $140 / Sq Ft |
Purchase History
| Date | Type | Sale Price | Title Company |
|---|---|---|---|
| Warranty Deed | $275,000 | None Available | |
| Warranty Deed | $260,000 | -- |
Mortgage History
| Date | Status | Loan Amount | Loan Type |
|---|---|---|---|
| Open | $261,250 | New Conventional | |
| Previous Owner | $264,315 | VA | |
| Previous Owner | $265,590 | VA |
Similar Homes in Pella, IA
Source: Des Moines Area Association of REALTORS®
MLS Number: 722222
APN: 1457800000
- 1546 W 4th St
- 1113 Bruce Ln
- 1030 Lake View Dr
- 712 Big Rock Park Rd
- 915 Lake View Dr
- 918 Lake View Dr
- TBD Highway T14
- 1311 W 2nd St
- 1221 Oakwood Dr
- 1318 Boone St
- 216 Timberview Cir
- 213 Timberview Cir
- 212 Lynch Ln
- 211 Lynch Ln
- 213 Lynch Ln
- 212 Timberview Cir
- 204 Timberview Cir
- 200 Timberview Cir
- 112 Timberview Cir
- 108 Timberview Cir
- 939 Broadway St
- 1000 Hazel St
- 313 S 3rd St Unit 1
- 821 S 13th Ave E
- 829 E 9th St S Unit 1
- 500 E 17th St S
- 220 E 28th St N
- 105 N 2nd Ave E
- 206 N Madison St
- 300 W North St
- 320 W 3rd St N
- 515 W 4th St
- 1453 N 11th Ave E
- 903 W 4th St N
- 1800 W 4th St N
- 500 Industrial Ave
- 620 East St S
- 103 N Oak Park Ave Unit D
- 401 Washington Ave
- 309 S Walnut St Unit C






