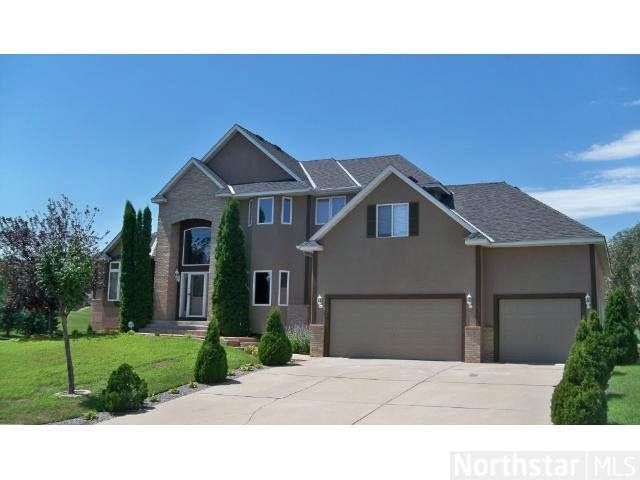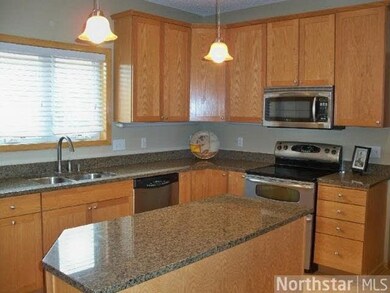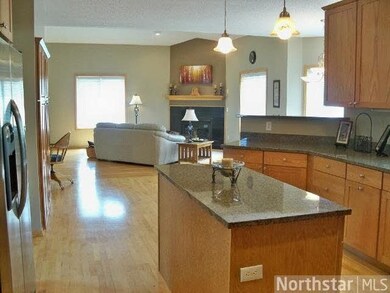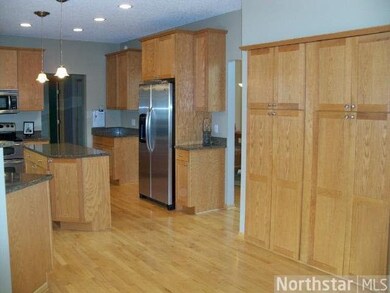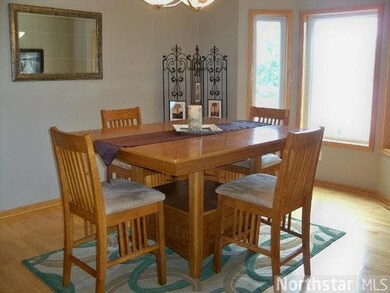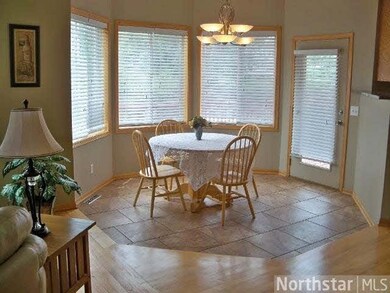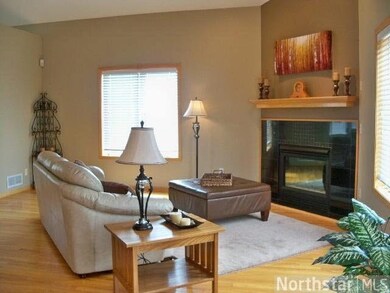
15204 Wood Duck Trail NW Prior Lake, MN 55372
Highlights
- Deck
- Vaulted Ceiling
- <<bathWithWhirlpoolToken>>
- Jeffers Pond Elementary School Rated A
- Wood Flooring
- 3-minute walk to Wilds Park
About This Home
As of July 2025Recently remodeled & Landscaped beautiful 6 bed, 4 bth home ready to move right in. Great family neighborhood just off The Wilds Golf course & near park. Completely updated kitchen with nice attached deck. Huge garage with work area and lots of storage.
Last Agent to Sell the Property
Albert Hepp
BuySelf, Inc Listed on: 03/22/2013
Last Buyer's Agent
Anders Priley
Coldwell Banker Burnet
Home Details
Home Type
- Single Family
Est. Annual Taxes
- $4,572
Year Built
- Built in 1998
Lot Details
- 0.38 Acre Lot
- Lot Dimensions are 100x140
- Corner Lot
- Few Trees
HOA Fees
- $47 Monthly HOA Fees
Home Design
- Brick Exterior Construction
- Asphalt Shingled Roof
- Stucco Exterior
Interior Spaces
- 2-Story Property
- Woodwork
- Vaulted Ceiling
- Gas Fireplace
- Formal Dining Room
- Home Security System
- Washer and Dryer Hookup
Kitchen
- Eat-In Kitchen
- <<builtInOvenToken>>
- Cooktop<<rangeHoodToken>>
- <<microwave>>
- Dishwasher
- Disposal
Flooring
- Wood
- Tile
Bedrooms and Bathrooms
- 6 Bedrooms
- Primary Bathroom is a Full Bathroom
- Bathroom on Main Level
- <<bathWithWhirlpoolToken>>
Finished Basement
- Basement Fills Entire Space Under The House
- Sump Pump
- Drain
Parking
- 3 Car Attached Garage
- Garage Door Opener
- Driveway
Utilities
- Forced Air Heating and Cooling System
- Electric Air Filter
- Water Softener is Owned
Additional Features
- Air Exchanger
- Deck
Community Details
- Association fees include shared amenities, trash
Listing and Financial Details
- Assessor Parcel Number 253230190
Ownership History
Purchase Details
Home Financials for this Owner
Home Financials are based on the most recent Mortgage that was taken out on this home.Purchase Details
Purchase Details
Home Financials for this Owner
Home Financials are based on the most recent Mortgage that was taken out on this home.Purchase Details
Home Financials for this Owner
Home Financials are based on the most recent Mortgage that was taken out on this home.Purchase Details
Purchase Details
Home Financials for this Owner
Home Financials are based on the most recent Mortgage that was taken out on this home.Purchase Details
Purchase Details
Purchase Details
Similar Homes in Prior Lake, MN
Home Values in the Area
Average Home Value in this Area
Purchase History
| Date | Type | Sale Price | Title Company |
|---|---|---|---|
| Deed | $460,000 | -- | |
| Limited Warranty Deed | -- | None Available | |
| Limited Warranty Deed | -- | Attorney | |
| Warranty Deed | $370,000 | Network Title Inc | |
| Foreclosure Deed | $215,000 | -- | |
| Foreclosure Deed | $449,000 | -- | |
| Warranty Deed | $550,000 | -- | |
| Warranty Deed | $408,000 | -- | |
| Warranty Deed | $49,900 | -- |
Mortgage History
| Date | Status | Loan Amount | Loan Type |
|---|---|---|---|
| Previous Owner | $119,395,000 | Loan Amount Between One & Nine Billion | |
| Previous Owner | $569,500 | Adjustable Rate Mortgage/ARM | |
| Previous Owner | $552,000 | Construction | |
| Closed | -- | No Value Available |
Property History
| Date | Event | Price | Change | Sq Ft Price |
|---|---|---|---|---|
| 07/11/2025 07/11/25 | Sold | $690,000 | -1.4% | $139 / Sq Ft |
| 06/20/2025 06/20/25 | Pending | -- | -- | -- |
| 06/12/2025 06/12/25 | Price Changed | $699,990 | -6.0% | $141 / Sq Ft |
| 04/29/2025 04/29/25 | For Sale | $745,000 | +62.0% | $150 / Sq Ft |
| 07/19/2024 07/19/24 | Sold | $460,000 | -4.1% | $154 / Sq Ft |
| 07/02/2024 07/02/24 | Pending | -- | -- | -- |
| 06/27/2024 06/27/24 | For Sale | $479,900 | 0.0% | $160 / Sq Ft |
| 06/21/2024 06/21/24 | Pending | -- | -- | -- |
| 06/12/2024 06/12/24 | For Sale | $479,900 | +29.7% | $160 / Sq Ft |
| 07/22/2013 07/22/13 | Sold | $370,000 | -5.1% | $75 / Sq Ft |
| 06/14/2013 06/14/13 | Pending | -- | -- | -- |
| 03/22/2013 03/22/13 | For Sale | $389,900 | -- | $79 / Sq Ft |
Tax History Compared to Growth
Tax History
| Year | Tax Paid | Tax Assessment Tax Assessment Total Assessment is a certain percentage of the fair market value that is determined by local assessors to be the total taxable value of land and additions on the property. | Land | Improvement |
|---|---|---|---|---|
| 2025 | $5,926 | $755,800 | $150,900 | $604,900 |
| 2024 | $5,932 | $584,100 | $145,100 | $439,000 |
| 2023 | $5,746 | $570,400 | $140,800 | $429,600 |
| 2022 | $5,590 | $570,400 | $140,800 | $429,600 |
| 2021 | $5,742 | $483,300 | $112,500 | $370,800 |
| 2020 | $5,882 | $485,400 | $112,500 | $372,900 |
| 2019 | $6,074 | $476,800 | $103,800 | $373,000 |
| 2018 | $6,130 | $0 | $0 | $0 |
| 2016 | $5,990 | $0 | $0 | $0 |
| 2014 | -- | $0 | $0 | $0 |
Agents Affiliated with this Home
-
Jason Walgrave

Seller's Agent in 2025
Jason Walgrave
RE/MAX Advantage Plus
(612) 419-9425
33 in this area
377 Total Sales
-
Ryley Bester
R
Seller Co-Listing Agent in 2025
Ryley Bester
RE/MAX Advantage Plus
(952) 241-3810
1 Total Sale
-
Lien Sarles
L
Buyer's Agent in 2025
Lien Sarles
Atlus Real Estate
(952) 649-9237
2 in this area
11 Total Sales
-
Steven Koleno

Seller's Agent in 2024
Steven Koleno
Beycome Brokerage Realty LLC
(312) 300-6768
2 in this area
11,161 Total Sales
-
A
Seller's Agent in 2013
Albert Hepp
BuySelf, Inc
-
A
Buyer's Agent in 2013
Anders Priley
Coldwell Banker Burnet
Map
Source: REALTOR® Association of Southern Minnesota
MLS Number: 4452640
APN: 25-323-019-0
- 15397 Crane Ct NW
- 3384 Spring Glen Cir NW
- 14845 Timberwolf Trail NW
- 14827 Timberwolf Trail NW
- 3346 Glynwater Trail NW
- 3463 Bay Knolls Dr NW Unit 15
- 14983 Summit Cir NW
- 14985 Summit Cir NW
- 14944 Summit Cir NW
- 15208 Fairway Heights Rd NW
- 3450 Crystal Cir NW
- 3630 Pointe Pass NW
- 15582 Skyline Ave NW
- 14505 Wilds Pkwy NW
- 16093 Northwood Rd NW
- 4060 Eau Claire Cir NE
- 16091 Northwood Rd NW
- 15051 Black Oak Rd NE
- 4155 Raspberry Ridge Rd NE
- 16139 Northwood Rd NW
