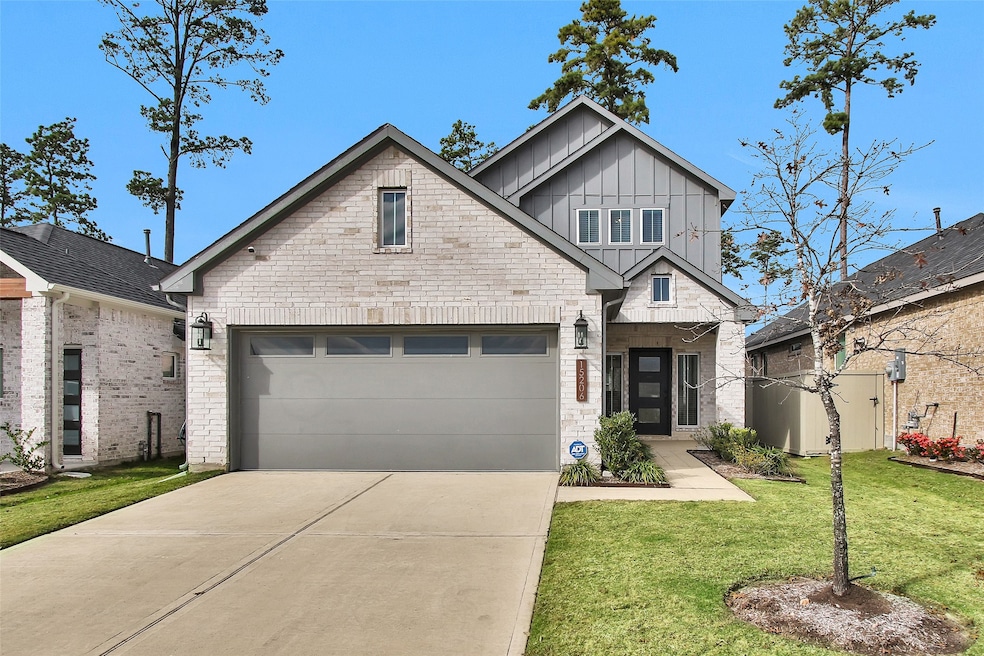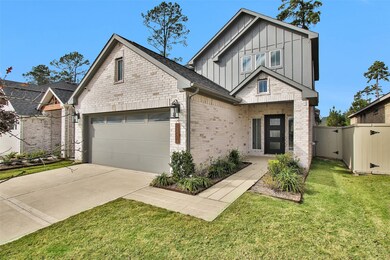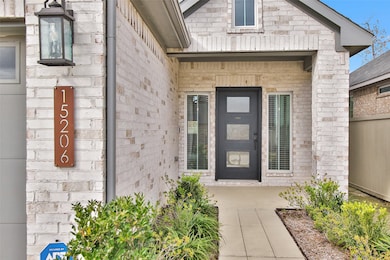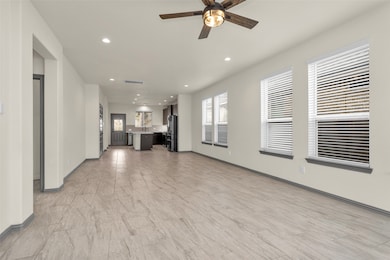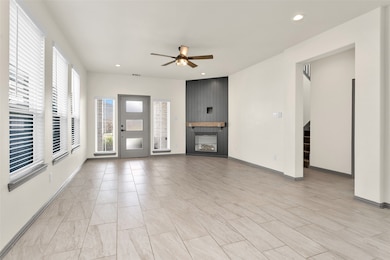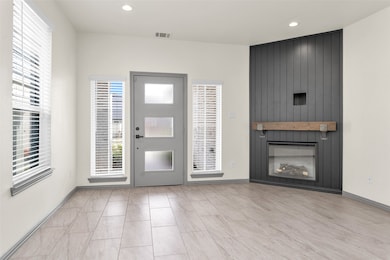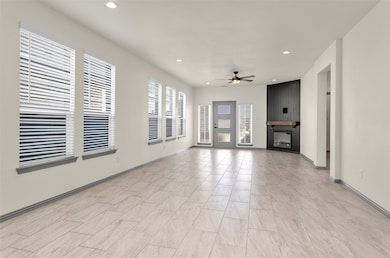15206 Falco Ln Magnolia, TX 77354
Audubon NeighborhoodHighlights
- Deck
- Traditional Architecture
- Quartz Countertops
- Magnolia Parkway Elementary School Rated A-
- High Ceiling
- Game Room
About This Home
Welcome to this LIKE NEW 4 bedroom, 3 bath home in the highly sought after community of Audubon in Magnolia, Texas. Inside features upgrades GALORE including oversize tile flooring, designer plumbing/electric fixtures, quartz counters, water filtration system & stainless steel gas appliances including the refrigerator, washer & dryer! The spacious living space opens to the kitchen and dining area, perfect for entertaining. The primary suite is on the 1st level w/ a spa-LIKE ensuite that boasts dbl sinks, a large shower and a massive walk-in closet. A secondary bedroom is also on the 1st level along w/ a full guest bathroom. Upstairs is a gameroom, 2 addl bedrooms & another full bath. Enjoy both front and back covered patios with direct access to the walking path from the rod iron fence. Front yard maintenance included & a mower will be left for the backyard! Amenities include parks, playgrounds & trails w/ schools & shopping just minutes away
Home Details
Home Type
- Single Family
Est. Annual Taxes
- $10,196
Year Built
- Built in 2022
Lot Details
- 4,600 Sq Ft Lot
- Lot Dimensions are 40x115
- Back Yard Fenced
Parking
- 2 Car Attached Garage
- Driveway
- Assigned Parking
Home Design
- Traditional Architecture
Interior Spaces
- 2,384 Sq Ft Home
- 2-Story Property
- High Ceiling
- Ceiling Fan
- Electric Fireplace
- Window Treatments
- Family Room Off Kitchen
- Living Room
- Combination Kitchen and Dining Room
- Game Room
- Utility Room
- Fire and Smoke Detector
Kitchen
- Breakfast Bar
- Gas Oven
- Gas Range
- Microwave
- Dishwasher
- Kitchen Island
- Quartz Countertops
- Disposal
Flooring
- Tile
- Vinyl Plank
- Vinyl
Bedrooms and Bathrooms
- 4 Bedrooms
- 3 Full Bathrooms
- Double Vanity
- Bathtub with Shower
Laundry
- Dryer
- Washer
Eco-Friendly Details
- ENERGY STAR Qualified Appliances
- Energy-Efficient Windows with Low Emissivity
- Energy-Efficient HVAC
- Energy-Efficient Lighting
- Energy-Efficient Thermostat
Outdoor Features
- Deck
- Patio
Schools
- Audubon Elementary School
- Magnolia Parkway Junior High
- Magnolia High School
Utilities
- Central Heating and Cooling System
- Heating System Uses Gas
- Programmable Thermostat
- No Utilities
- Water Softener is Owned
Listing and Financial Details
- Property Available on 7/8/25
- Long Term Lease
Community Details
Overview
- Heron Heights Association
- Audubon Creekside North Subdivision
Amenities
- Picnic Area
Recreation
- Community Playground
- Park
- Trails
Pet Policy
- No Pets Allowed
Map
Source: Houston Association of REALTORS®
MLS Number: 27080190
APN: 2212-90-00200
- 40418 Gerygone Ln
- 40422 Gerygone Ln
- 40423 Gerygone Ln
- 40427 Gerygone Ln
- 40543 Berylline Ln
- 40431 Gerygone Ln
- 40575 Goldeneye Place
- 40439 Gerygone Ln
- 40326 Bay Warbler Way
- 40239 S Heron Heights Way
- 15158 N Heron Heights Way
- 15199 N Heron Heights Way
- 40203 Bay Warbler Ct
- 40203 Bay Warbler Ct
- 40203 Bay Warbler Ct
- 40203 Bay Warbler Ct
- 40203 Bay Warbler Ct
- 40203 Bay Warbler Ct
- 40203 Bay Warbler Ct
- 40203 Bay Warbler Ct
- 40391 Bay Warbler Way
- 40354 Bay Warbler Way
- 40350 Bay Warbler Way
- 40543 Berylline Ln
- 40538 Berylline Ln
- 40634 Guillemont Ln
- 15202 N Heron Heights Way
- 15646 Audubon Park Dr
- 14607 Blackbrush Manor
- 40518 Crisp Beech St
- 40530 Birch Shadows Ct
- 15062 High Rapids Ln
- 38634 Spur 149 Rd Unit 45A
- 38634 Spur 149 Rd
- 27233 Crevalle Jack Ln
- 25563 Starling Ln
- 27326 Grey Fox Run
- 4255 Magnolia Village Dr Unit A2 1035
- 4255 Magnolia Village Dr Unit A1 616
- 4255 Magnolia Village Dr Unit B2 532
