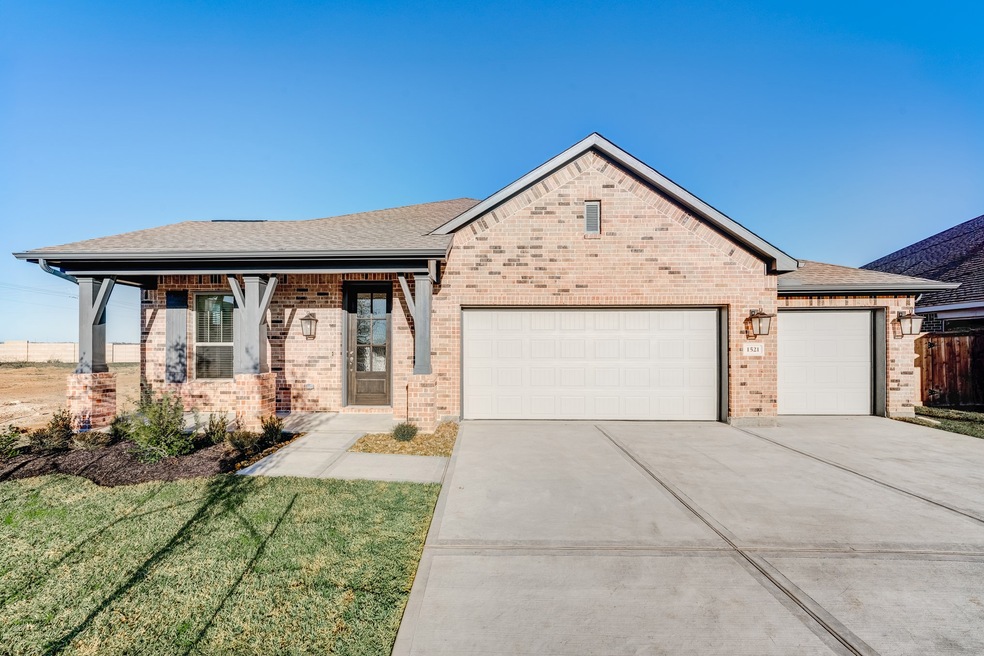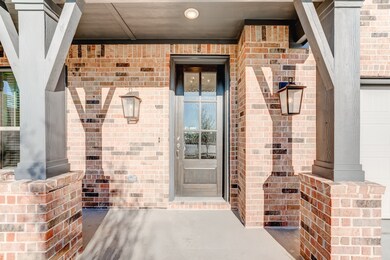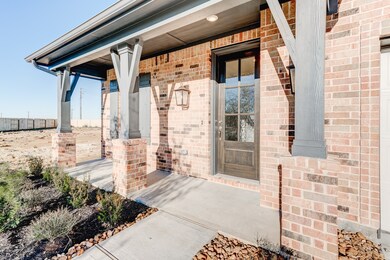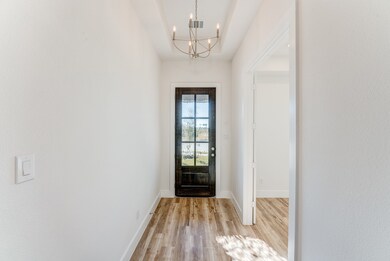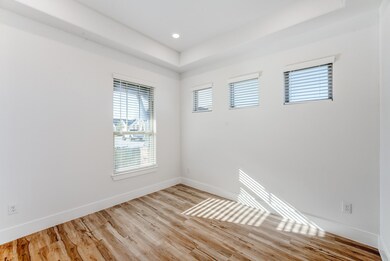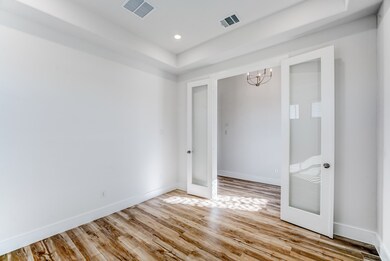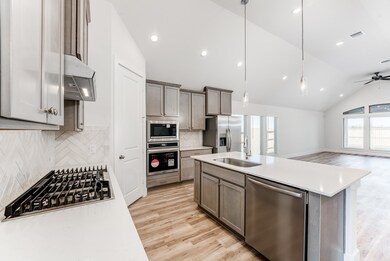1521 Apache Heights Dr Dayton, TX 77535
Estimated payment $2,278/month
Highlights
- Community Beach Access
- ENERGY STAR Certified Homes
- Vaulted Ceiling
- New Construction
- Deck
- Traditional Architecture
About This Home
Gated Community! Oversized Lot!
Create lasting memories in this stunning brand-new home located in the exclusive, gated Empire River Ranch community. Situated on an oversized lot, this home boasts an inviting brick and wood exterior and a thoughtfully designed interior featuring vinyl and tile flooring, tray and vaulted ceilings, and an open-concept living space perfect for entertaining. The heart of the home is the stylish island kitchen, outfitted with quartz countertops, a tile backsplash, gas range, stainless steel appliances, pendant lighting, soft-close cabinets/drawers, and a walk-in pantry—ideal for any home chef Don’t miss the opportunity to own this exceptional home in a secure, amenity-rich neighborhood!
Home Details
Home Type
- Single Family
Year Built
- Built in 2025 | New Construction
Lot Details
- Back Yard Fenced
HOA Fees
- $75 Monthly HOA Fees
Parking
- 2 Car Attached Garage
- Garage Door Opener
Home Design
- Traditional Architecture
- Brick Exterior Construction
- Slab Foundation
- Composition Roof
- Wood Siding
- Cement Siding
Interior Spaces
- 1,992 Sq Ft Home
- 1-Story Property
- Vaulted Ceiling
- Ceiling Fan
- Pendant Lighting
- Family Room Off Kitchen
- Living Room
- Breakfast Room
- Game Room
- Prewired Security
- Washer and Electric Dryer Hookup
Kitchen
- Breakfast Bar
- Walk-In Pantry
- Gas Oven
- Gas Cooktop
- Microwave
- Dishwasher
- Quartz Countertops
- Self-Closing Cabinet Doors
- Disposal
Flooring
- Carpet
- Laminate
- Tile
Bedrooms and Bathrooms
- 3 Bedrooms
- 2 Full Bathrooms
- Double Vanity
- Separate Shower
Eco-Friendly Details
- ENERGY STAR Qualified Appliances
- Energy-Efficient Windows with Low Emissivity
- Energy-Efficient HVAC
- Energy-Efficient Lighting
- ENERGY STAR Certified Homes
- Energy-Efficient Thermostat
- Ventilation
Outdoor Features
- Deck
- Covered Patio or Porch
Schools
- Kimmie M. Brown Elementary School
- Woodrow Wilson Junior High School
- Dayton High School
Utilities
- Central Heating and Cooling System
- Heating System Uses Gas
- Programmable Thermostat
Community Details
Overview
- Association fees include common areas, recreation facilities
- River Ranch Poa, Phone Number (713) 329-7100
- Built by EMPIRE
- River Ranch Dayton Subdivision
Recreation
- Community Beach Access
- Community Basketball Court
- Pickleball Courts
- Community Playground
- Community Pool
- Park
- Trails
Map
Home Values in the Area
Average Home Value in this Area
Property History
| Date | Event | Price | List to Sale | Price per Sq Ft |
|---|---|---|---|---|
| 12/01/2024 12/01/24 | For Sale | $352,020 | -- | $177 / Sq Ft |
Source: Houston Association of REALTORS®
MLS Number: 35388204
- 2414 E Heritage Dr
- 2629 Lake Bryan Dr
- 15 Knight Bayou Dr
- Camden Plan at River Ranch Meadows - River Ranch 50' &55'
- Venice Plan at River Ranch Meadows - River Ranch 50' &55'
- Melbourne Plan at River Ranch Meadows - River Ranch 50' &55'
- Amalfi Plan at River Ranch Meadows - River Ranch 50' &55'
- Lagos Plan at River Ranch Meadows - River Ranch 50' &55'
- 2425 E Heritage Dr
- 2442 E Heritage Dr
- 2429 E Heritage Dr
- 2418 E Heritage Dr
- 2438 E Heritage Dr
- Hayden Plan at River Ranch Meadows
- Glenwood Plan at River Ranch Meadows
- Concho Plan at River Ranch Meadows
- Rio Grande Plan at River Ranch Meadows
- Greeley Plan at River Ranch Meadows
- Aquila Plan at River Ranch Meadows
- Blanco Plan at River Ranch Meadows
