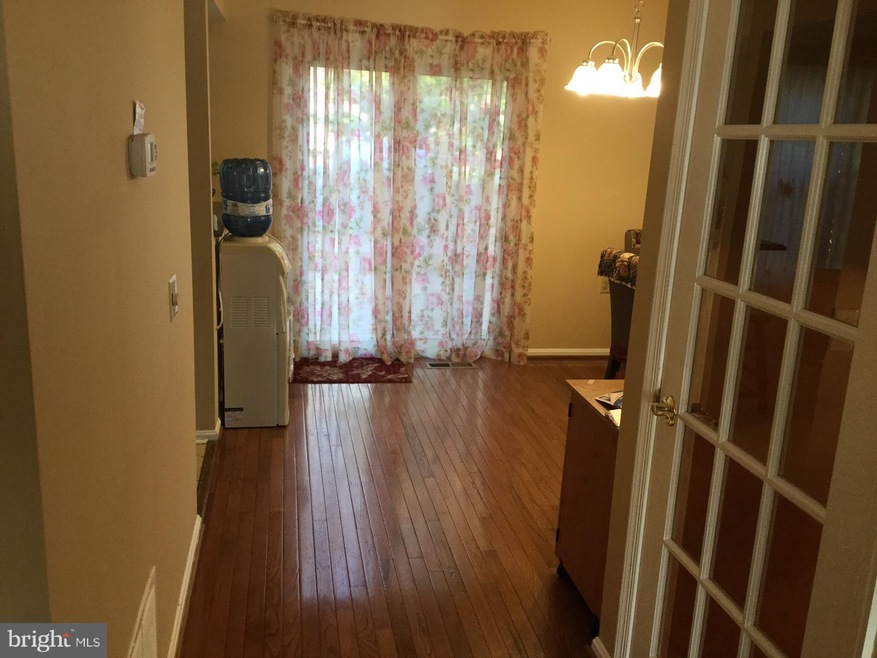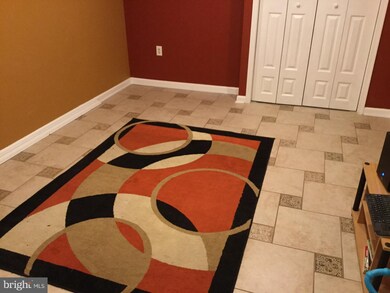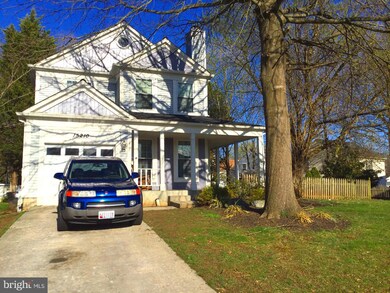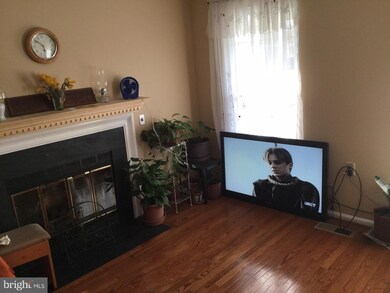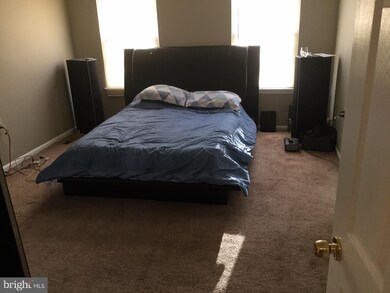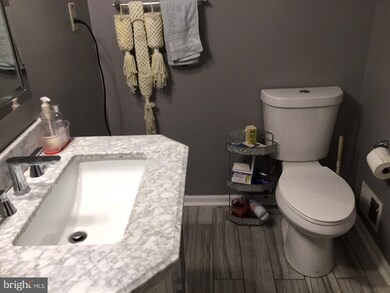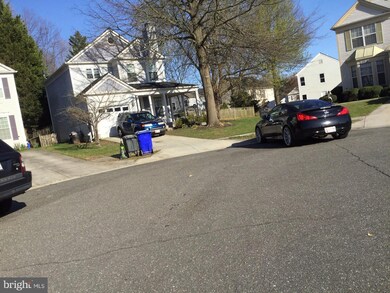
15210 Emory Ct Bowie, MD 20716
Enfield Chase NeighborhoodHighlights
- Colonial Architecture
- Wood Flooring
- No HOA
- Deck
- 1 Fireplace
- Balcony
About This Home
As of September 2017Marvelous well maintained detached colonial with many updates.Main floor with Wood and carpet on second.Fully Finished Basement with Tile.Master bath with soaking tub and double sink vanity;and laundry room.One car garage and two car driveway. Large backyard with shed and large deck.Near parks, public transportation & easy access to Routes 50 & 301,DC/VA/Baltimore/Annapolis.
Last Agent to Sell the Property
Royal Star Realty License #0225026193 Listed on: 07/19/2017
Home Details
Home Type
- Single Family
Est. Annual Taxes
- $4,012
Year Built
- Built in 1987
Lot Details
- 8,099 Sq Ft Lot
- Property is zoned RS
Parking
- 1 Car Attached Garage
- On-Street Parking
- Off-Street Parking
Home Design
- Colonial Architecture
- Vinyl Siding
Interior Spaces
- Property has 3 Levels
- 1 Fireplace
- Combination Kitchen and Dining Room
- Wood Flooring
Kitchen
- Electric Oven or Range
- Dishwasher
- Disposal
Bedrooms and Bathrooms
- 4 Bedrooms
- En-Suite Bathroom
- 3.5 Bathrooms
Laundry
- Dryer
- Washer
Finished Basement
- Basement Fills Entire Space Under The House
- Walk-Up Access
- Rear Basement Entry
- Sump Pump
Outdoor Features
- Balcony
- Deck
Schools
- Northview Elementary School
- Benjamin Tasker Middle School
- Bowie High School
Utilities
- Central Heating and Cooling System
- Heat Pump System
- Electric Water Heater
- Public Septic
Community Details
- No Home Owners Association
- Enfield Chase Plat Two Subdivision
Listing and Financial Details
- Tax Lot 53
- Assessor Parcel Number 17070760892
Ownership History
Purchase Details
Home Financials for this Owner
Home Financials are based on the most recent Mortgage that was taken out on this home.Purchase Details
Home Financials for this Owner
Home Financials are based on the most recent Mortgage that was taken out on this home.Purchase Details
Purchase Details
Home Financials for this Owner
Home Financials are based on the most recent Mortgage that was taken out on this home.Similar Homes in Bowie, MD
Home Values in the Area
Average Home Value in this Area
Purchase History
| Date | Type | Sale Price | Title Company |
|---|---|---|---|
| Deed | $335,000 | Jdm Title Llc | |
| Deed | $197,500 | Advantage Title Company | |
| Trustee Deed | $151,443 | None Available | |
| Deed | $288,000 | -- |
Mortgage History
| Date | Status | Loan Amount | Loan Type |
|---|---|---|---|
| Open | $321,379 | FHA | |
| Closed | $328,932 | FHA | |
| Previous Owner | $210,787 | FHA | |
| Previous Owner | $288,000 | New Conventional |
Property History
| Date | Event | Price | Change | Sq Ft Price |
|---|---|---|---|---|
| 07/15/2025 07/15/25 | Price Changed | $489,999 | -3.0% | $342 / Sq Ft |
| 06/13/2025 06/13/25 | Price Changed | $505,000 | -1.9% | $352 / Sq Ft |
| 05/21/2025 05/21/25 | For Sale | $515,000 | +53.7% | $359 / Sq Ft |
| 09/29/2017 09/29/17 | Sold | $335,000 | 0.0% | $234 / Sq Ft |
| 09/04/2017 09/04/17 | Price Changed | $335,000 | +1.5% | $234 / Sq Ft |
| 08/29/2017 08/29/17 | Pending | -- | -- | -- |
| 07/19/2017 07/19/17 | For Sale | $330,000 | +67.1% | $230 / Sq Ft |
| 01/15/2013 01/15/13 | Sold | $197,500 | +4.0% | $138 / Sq Ft |
| 11/30/2012 11/30/12 | Pending | -- | -- | -- |
| 11/28/2012 11/28/12 | For Sale | $189,900 | 0.0% | $132 / Sq Ft |
| 10/04/2012 10/04/12 | Pending | -- | -- | -- |
| 09/05/2012 09/05/12 | For Sale | $189,900 | -- | $132 / Sq Ft |
Tax History Compared to Growth
Tax History
| Year | Tax Paid | Tax Assessment Tax Assessment Total Assessment is a certain percentage of the fair market value that is determined by local assessors to be the total taxable value of land and additions on the property. | Land | Improvement |
|---|---|---|---|---|
| 2024 | $6,622 | $387,000 | $0 | $0 |
| 2023 | $6,165 | $361,500 | $0 | $0 |
| 2022 | $5,699 | $336,000 | $100,800 | $235,200 |
| 2021 | $5,419 | $320,533 | $0 | $0 |
| 2020 | $5,147 | $305,067 | $0 | $0 |
| 2019 | $4,900 | $289,600 | $100,400 | $189,200 |
| 2018 | $4,599 | $271,067 | $0 | $0 |
| 2017 | $4,307 | $252,533 | $0 | $0 |
| 2016 | -- | $234,000 | $0 | $0 |
| 2015 | $3,485 | $226,800 | $0 | $0 |
| 2014 | $3,485 | $219,600 | $0 | $0 |
Agents Affiliated with this Home
-
Odis Fernandez

Seller's Agent in 2025
Odis Fernandez
Clark Premier Realty Group
(240) 918-0869
3 Total Sales
-
David Adefila
D
Seller's Agent in 2017
David Adefila
Royal Star Realty
(301) 322-5695
22 Total Sales
-
Enrique De La Fuente Chavez

Buyer's Agent in 2017
Enrique De La Fuente Chavez
Spring Hill Real Estate, LLC.
(703) 755-0430
70 Total Sales
-
T
Seller's Agent in 2013
Tyrone Armstrong
Beneficial Real Estate & Financial Services
Map
Source: Bright MLS
MLS Number: 1000204733
APN: 07-0760892
- 3511 Ellen Ct
- 3410 Everette Dr
- 15413 Empress Way
- 3404 Epic Gate
- 3539 Emperor Ct
- 3919 Emblem Corner
- 15608 Emery Ct
- 15605 Everglade Ln Unit A104
- 3315 New Coach Ln
- 15609 Everglade Ln
- 3305 New Coach Ln
- 15613 Everglade Ln
- 15612 Everglade Ln Unit 401
- 15614 Everglade Ln Unit 203
- 15614 Everglade Ln Unit 201
- 3113 New Coach Ln
- 3502 Mitchellville Rd
- 15616 Everglade Ln Unit 103
- 15616 Everglade Ln Unit 405
- 15618 Everglade Ln Unit 101
