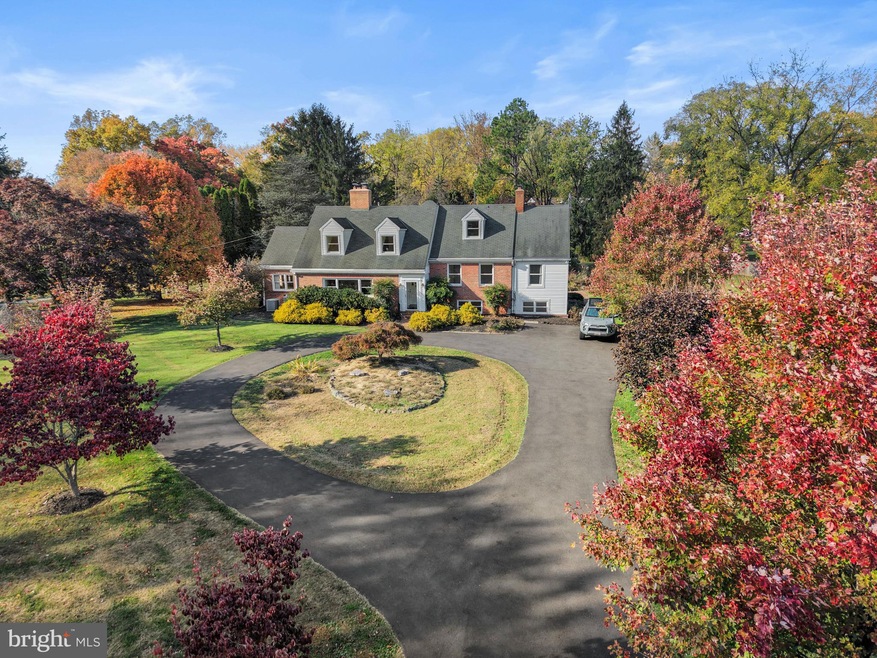15211 Baughman Dr Silver Spring, MD 20906
Longmead Crossing NeighborhoodEstimated payment $5,152/month
Highlights
- Very Popular Property
- Second Kitchen
- Colonial Architecture
- Stonegate Elementary School Rated A-
- 2 Acre Lot
- Wood Flooring
About This Home
Nestled in northern Silver Spring near Norbeck and the ICC, this stately five-level, 4,000+ sq ft custom home offers privacy, and character. Freshly painted and filled with original hardwood floors, the home features four bedrooms, four baths, and three fireplaces. The main level includes a spacious living room with fireplace, formal dining room, and a charming country kitchen with its own fireplace that opens to a large screened porch overlooking the fenced backyard and koi pond. The master suite and family room enjoy their own levels, while the top level offers three additional bedrooms and abundant storage. With its circular driveway, generous interior square footage, and serene wooded surroundings, this property combines lifestyle and convenience just minutes from the ICC and Metro. A powerful value compared to similar acreage homes in the area. Buyers seeking more than the usual suburban lot will appreciate this private retreat that bridges suburban ease with rural tranquility.
Home Details
Home Type
- Single Family
Est. Annual Taxes
- $8,775
Year Built
- Built in 1952 | Remodeled in 2008
Lot Details
- 2 Acre Lot
- Property is zoned R200
Parking
- 2 Car Attached Garage
- Rear-Facing Garage
- Circular Driveway
- Off-Street Parking
Home Design
- Colonial Architecture
- Brick Exterior Construction
- Permanent Foundation
Interior Spaces
- Property has 4 Levels
- Built-In Features
- 3 Fireplaces
- Fireplace With Glass Doors
- Screen For Fireplace
- Fireplace Mantel
- Window Treatments
- Dining Area
- Wood Flooring
- Garden Views
- Partially Finished Basement
Kitchen
- Country Kitchen
- Second Kitchen
- Built-In Self-Cleaning Double Oven
- Cooktop
- Microwave
- Dishwasher
- Kitchen Island
- Upgraded Countertops
- Disposal
Bedrooms and Bathrooms
- 4 Bedrooms
- En-Suite Bathroom
- Soaking Tub
Laundry
- Dryer
- Washer
Eco-Friendly Details
- Air Cleaner
Schools
- James Hubert Blake High School
Utilities
- Central Air
- Heating System Uses Oil
- Vented Exhaust Fan
- Programmable Thermostat
- Well
- Electric Water Heater
Community Details
- No Home Owners Association
- Wheaton Out Res. Subdivision
Listing and Financial Details
- Assessor Parcel Number 161300970981
Map
Home Values in the Area
Average Home Value in this Area
Tax History
| Year | Tax Paid | Tax Assessment Tax Assessment Total Assessment is a certain percentage of the fair market value that is determined by local assessors to be the total taxable value of land and additions on the property. | Land | Improvement |
|---|---|---|---|---|
| 2025 | $8,775 | $735,400 | $220,000 | $515,400 |
| 2024 | $8,775 | $699,700 | $0 | $0 |
| 2023 | $9,014 | $664,000 | $0 | $0 |
| 2022 | $5,064 | $628,300 | $220,000 | $408,300 |
| 2021 | $6,524 | $601,400 | $0 | $0 |
| 2020 | $12,383 | $574,500 | $0 | $0 |
| 2019 | $5,872 | $547,600 | $220,000 | $327,600 |
| 2018 | $5,844 | $544,733 | $0 | $0 |
| 2017 | $6,155 | $541,867 | $0 | $0 |
| 2016 | $5,017 | $539,000 | $0 | $0 |
| 2015 | $5,017 | $528,167 | $0 | $0 |
| 2014 | $5,017 | $517,333 | $0 | $0 |
Property History
| Date | Event | Price | List to Sale | Price per Sq Ft | Prior Sale |
|---|---|---|---|---|---|
| 10/23/2025 10/23/25 | For Sale | $844,500 | +29.9% | $215 / Sq Ft | |
| 08/20/2018 08/20/18 | Sold | $650,000 | 0.0% | $160 / Sq Ft | View Prior Sale |
| 07/21/2018 07/21/18 | Pending | -- | -- | -- | |
| 07/05/2018 07/05/18 | For Sale | $649,900 | 0.0% | $160 / Sq Ft | |
| 06/23/2018 06/23/18 | Off Market | $650,000 | -- | -- | |
| 04/23/2018 04/23/18 | Pending | -- | -- | -- | |
| 04/20/2018 04/20/18 | For Sale | $649,900 | -- | $160 / Sq Ft |
Purchase History
| Date | Type | Sale Price | Title Company |
|---|---|---|---|
| Deed | $650,000 | Tradition Title Llc | |
| Deed | -- | -- |
Mortgage History
| Date | Status | Loan Amount | Loan Type |
|---|---|---|---|
| Open | $663,975 | VA |
Source: Bright MLS
MLS Number: MDMC2205384
APN: 13-00970981
- 17 Park Vista Ct
- 1929 Morningmist Dr
- 14942 Habersham Cir
- 14801 Hammersmith Cir
- 1716 Gayfields Dr
- 2503 Mcveary Ct
- 14909 Cleese Ct Unit A
- 15153 Deer Valley Terrace
- 14202 Valleyfield Dr Unit 3
- 14101 Valleyfield Dr Unit 11
- 2901 S Leisure World Blvd Unit 304
- 2901 S Leisure World Blvd Unit 419
- 2806 Aquarius Ave
- 14101 Fall Acre Ct Unit 3
- 2101 Drury Rd
- 14429 Taos Ct
- 2921 N Leisure World Blvd Unit 418
- 2310 Sun Valley Cir Unit 1
- 13 Baileys Ct
- 1920 Bonifant Rd
- 14903 Running Ridge Ln
- 14919 Dinsdale Dr
- 13 Dinsdale Ct
- 14905 Cleese Ct Unit E
- 15115 Deer Valley Terrace
- 13812 Tabiona Dr
- 2702 Snowbird Terrace
- 14414 Taos Ct
- 2841 Aquarius Ave
- 15311 Beaverbrook Ct Unit 902G
- 15300 Beaverbrook Ct
- 15320 Pine Orchard Dr Unit 1F
- 3210 Norbeck Rd
- 15101 Interlachen Dr Unit 819
- 15101 Interlachen Dr Unit 722
- 3004 Bel Pre Rd
- 15100 Interlachen Dr Unit 4-620
- 3136 Bel Pre Rd
- 15611 Coolidge Ave
- 3400 Landing Way







