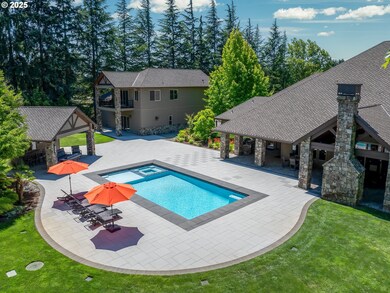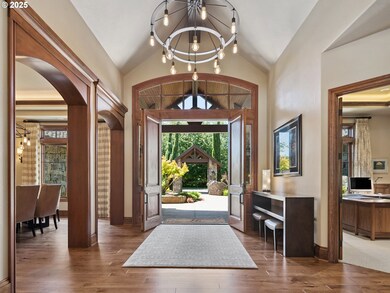Nestled in the Fair Acres community in Felida this estate is the epitome of resort-style luxury living. Beyond the gated entrance you will be greeted with one-of-a-kind landscaping including a welcoming courtyard to the front door, and extensive natural stone. Step inside to discover new hickory solid wood floors, vaulted ceilings and wood details throughout. The home offers a large study at the front of home that includes built-ins and wainscoting. The kitchen is equipped with top of the line appliances including a Sub-Zero fridge, Wolf six burner stove, a massive butlers pantry that connects that kitchen to the formal dining room. Every bedroom in this home feels luxurious, each with its own ensuite, tray ceilings and massive closets with motion activated lights. The primary is an oasis with abundant space, seating area, access to back patio, and an ensuite that will take your breath away. The primary ensuite offers a soaking tub with fireplace, two water closets, two walk-in closets and a massive walk-in shower. Step outside where you will find a large covered patio, outdoor fireplace, and outdoor kitchen that includes a sink and new BBQ. 4-car attached garage has epoxy floors, heat & AC, EV charging, and large bonus room above. Beyond the main residence is a remarkable detached shop with RV parking, RV hook up, floor drain, hot and cold water, as well as a half bath on the main level and kitchenette. The space above the shop has been thoughtfully designed with a media room that boasts kitchen & custom bar, deck that overlooks the property, an at-home gym, and guest room that comes equipped with a full size shower. Entertaining at this home is no issue with an in-ground pool complete with Baja deck and spa, pool house that includes a changing room/bathroom, shower, washer/dryer and kitchen that opens up to an eat bar where you can host all your friends and family. This 2.5 acre property is the pinnacle of luxury living and no detail has gone untouched!







