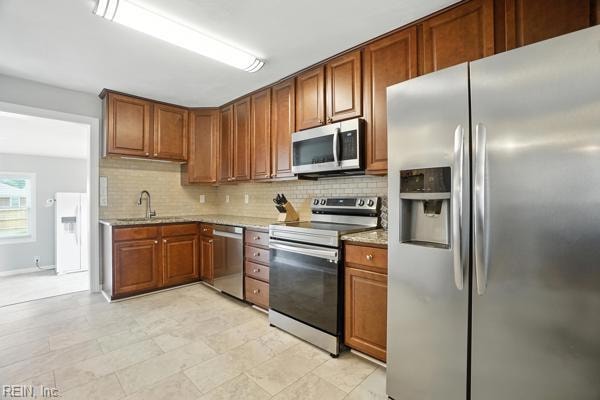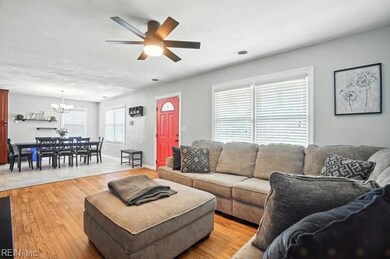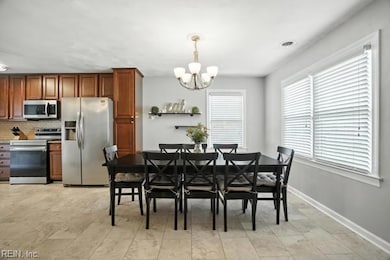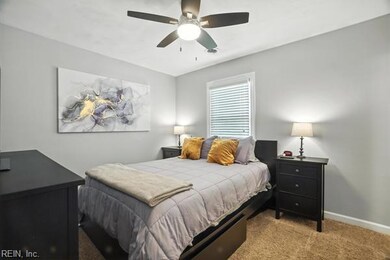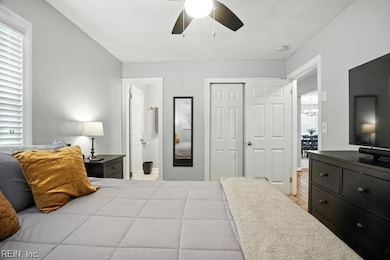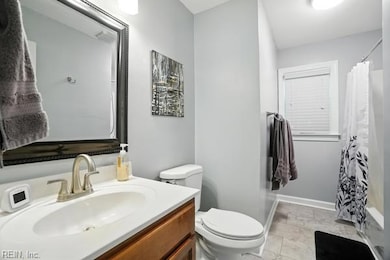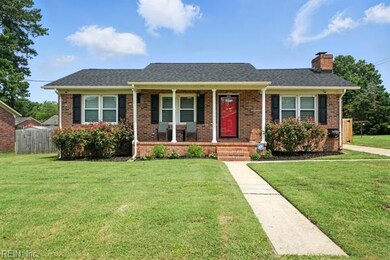
1522 Art Ct Suffolk, VA 23434
Holy Neck NeighborhoodEstimated payment $1,969/month
Highlights
- Wood Flooring
- Central Air
- 1-Story Property
- No HOA
- Privacy Fence
About This Home
Beautifully renovated 3 bedroom, 1.5 bath ranch with large bonus room on quiet cul-de-sac! Newer remodeled kitchen with granite counters, cabinets, new tile floor, & new SS appliances! Enjoy the open living room & dining room with refinished hardwood flooring! Upgrades include: new 30 year roof & wrapped roof trim, newer HVAC system, & newer windows! Also new ceiling fan, paint, and landscaping. Enjoy relaxing and entertaining in the large fenced backyard! Central location near restaurants, shopping & highway access.
Home Details
Home Type
- Single Family
Est. Annual Taxes
- $3,030
Year Built
- Built in 1970
Lot Details
- 0.31 Acre Lot
- Privacy Fence
- Back Yard Fenced
Home Design
- Brick Exterior Construction
- Asphalt Shingled Roof
- Vinyl Siding
Interior Spaces
- 1,715 Sq Ft Home
- 1-Story Property
- Crawl Space
Kitchen
- Electric Range
- <<microwave>>
- Dishwasher
- Disposal
Flooring
- Wood
- Carpet
- Laminate
- Ceramic Tile
Bedrooms and Bathrooms
- 3 Bedrooms
Laundry
- Dryer
- Washer
Parking
- 3 Car Parking Spaces
- Driveway
Schools
- Kilby Shores Elementary School
- Forest Glen Middle School
- Lakeland High School
Utilities
- Central Air
- Heat Pump System
- Electric Water Heater
Community Details
- No Home Owners Association
- Bethlehem Court Subdivision
Map
Home Values in the Area
Average Home Value in this Area
Tax History
| Year | Tax Paid | Tax Assessment Tax Assessment Total Assessment is a certain percentage of the fair market value that is determined by local assessors to be the total taxable value of land and additions on the property. | Land | Improvement |
|---|---|---|---|---|
| 2024 | $3,423 | $283,200 | $65,000 | $218,200 |
| 2023 | $3,423 | $268,100 | $60,000 | $208,100 |
| 2022 | $2,585 | $237,200 | $60,000 | $177,200 |
| 2021 | $2,259 | $203,500 | $42,300 | $161,200 |
| 2020 | $2,147 | $193,400 | $42,300 | $151,100 |
| 2019 | $1,979 | $178,300 | $42,300 | $136,000 |
| 2018 | $1,967 | $173,000 | $42,300 | $130,700 |
| 2017 | $1,797 | $167,900 | $42,300 | $125,600 |
| 2016 | $1,623 | $151,700 | $42,300 | $109,400 |
| 2015 | $927 | $162,900 | $42,300 | $120,600 |
| 2014 | $927 | $162,900 | $42,300 | $120,600 |
Property History
| Date | Event | Price | Change | Sq Ft Price |
|---|---|---|---|---|
| 07/02/2025 07/02/25 | Price Changed | $309,900 | -1.6% | $181 / Sq Ft |
| 06/26/2025 06/26/25 | For Sale | $314,900 | -- | $184 / Sq Ft |
Purchase History
| Date | Type | Sale Price | Title Company |
|---|---|---|---|
| Warranty Deed | $191,500 | Attorney | |
| Deed | -- | -- | |
| Trustee Deed | $76,000 | None Available |
Mortgage History
| Date | Status | Loan Amount | Loan Type |
|---|---|---|---|
| Open | $188,030 | FHA | |
| Previous Owner | $187,445 | No Value Available | |
| Previous Owner | -- | No Value Available | |
| Previous Owner | $72,000 | Credit Line Revolving |
Similar Homes in Suffolk, VA
Source: Real Estate Information Network (REIN)
MLS Number: 10590325
APN: 150624000
- 1511 Griggs St
- 1540 Wilkins Dr
- 2041 Brians Ln
- 1007 Rachels Dr
- 1327 Pheasant Cir
- 1333 Pheasant Cir
- 107 Lakewood Dr
- 114 Cottonwood Ct
- 4035 Brians Ln
- 4045 Brians Ln
- 4043 Brians Ln
- 4041 Brians Ln
- 4040 Brians Ln
- 4042 Brians Ln
- 4044 Brians Ln
- 4048 Brians Ln
- 320 Pond Dr
- 318 Tarn Ct
- 317 Tarn Ct
- 126 Riparian Dr
- 102 Cove Point Dr
- 117 Park Rd Unit 1
- 166 Preserve Way
- 341 S Saratoga St
- 114 Nancy Dr
- 116 Nancy Dr
- 196 Greenfield Crescent
- 127 Clay St Unit B
- 181 N Main St
- 1448 Whaleyville Blvd
- 219 Bank St Unit 1
- 250 Pinner St
- 118 Halifax St
- 1000 Halstead Blvd
- 1000 Meridian Obici Way
- 1056 Centerbrooke Ln
- 2076 Queens Point Dr
- 3008 Duke of Norfolk St
- 248 Craftsman Cir
- 268 Wexford Dr W
