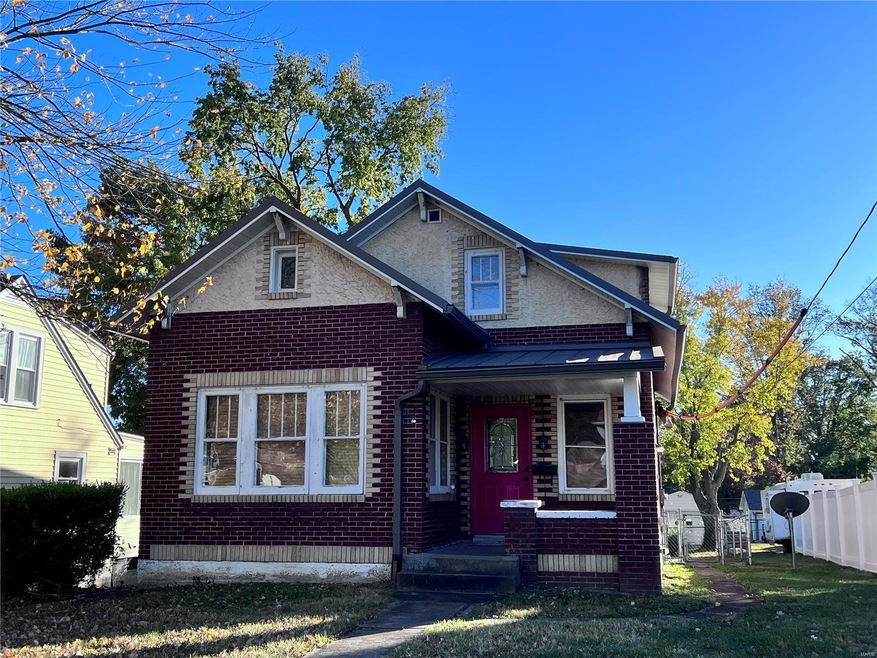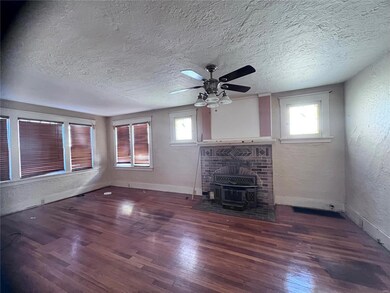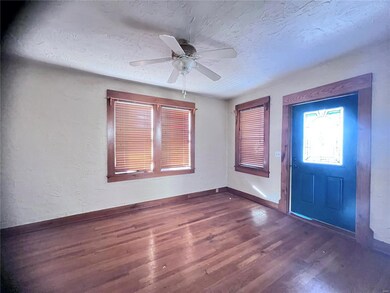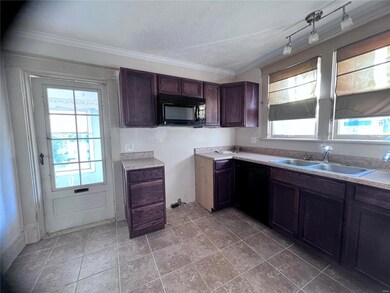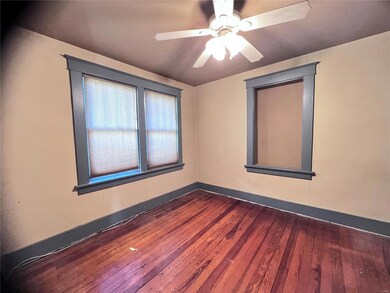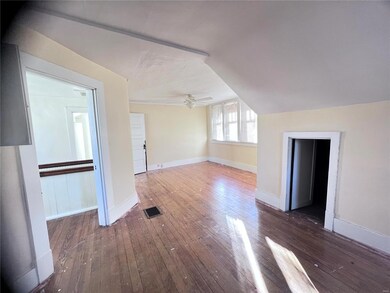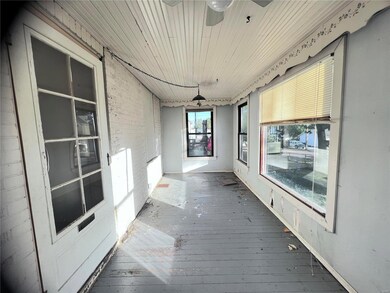
1522 E 5th St Washington, MO 63090
Highlights
- Traditional Architecture
- Enclosed Glass Porch
- Some Wood Windows
- Wood Flooring
- Formal Dining Room
- Eat-In Kitchen
About This Home
As of October 2023Great opportunity to own a full brick 1.5 story home in the heart of Washinton for $155,000. Features 3 bedrooms, 1 bath, off street parking,new metal roof, gutters with guard, downspouts, fascia and soffit, hardwood flooring, updated kitchen with a dishwasher, fully enclosed sunroom, and a full unfinished basement with a walk out. Don't wait to check it out!!
Seller is selling AS IS.
Last Agent to Sell the Property
Berkshire Hathaway HomeServices Alliance Real Estate License #1999066791 Listed on: 10/17/2022

Home Details
Home Type
- Single Family
Est. Annual Taxes
- $1,259
Year Built
- Built in 1920
Lot Details
- 7,492 Sq Ft Lot
- Fenced
Parking
- Additional Parking
Home Design
- Traditional Architecture
- Bungalow
- Brick or Stone Mason
Interior Spaces
- 1,458 Sq Ft Home
- 1.5-Story Property
- Wood Burning Fireplace
- Some Wood Windows
- Living Room with Fireplace
- Formal Dining Room
Kitchen
- Eat-In Kitchen
- <<microwave>>
- Dishwasher
- Disposal
Flooring
- Wood
- Partially Carpeted
Bedrooms and Bathrooms
- 1 Full Bathroom
Basement
- Walk-Out Basement
- Basement Fills Entire Space Under The House
Outdoor Features
- Enclosed Glass Porch
Schools
- South Point Elem. Elementary School
- Washington Middle School
- Washington High School
Utilities
- Forced Air Heating and Cooling System
- Electric Water Heater
Listing and Financial Details
- Assessor Parcel Number 10-6-230-4-009-195000
Ownership History
Purchase Details
Home Financials for this Owner
Home Financials are based on the most recent Mortgage that was taken out on this home.Purchase Details
Home Financials for this Owner
Home Financials are based on the most recent Mortgage that was taken out on this home.Similar Homes in Washington, MO
Home Values in the Area
Average Home Value in this Area
Purchase History
| Date | Type | Sale Price | Title Company |
|---|---|---|---|
| Warranty Deed | -- | None Listed On Document | |
| Warranty Deed | -- | -- |
Mortgage History
| Date | Status | Loan Amount | Loan Type |
|---|---|---|---|
| Previous Owner | $139,650 | New Conventional | |
| Previous Owner | $123,200 | New Conventional | |
| Previous Owner | $116,000 | New Conventional | |
| Previous Owner | $113,000 | New Conventional | |
| Previous Owner | $100,000 | New Conventional |
Property History
| Date | Event | Price | Change | Sq Ft Price |
|---|---|---|---|---|
| 07/09/2025 07/09/25 | For Sale | $264,900 | 0.0% | $182 / Sq Ft |
| 06/13/2025 06/13/25 | Off Market | -- | -- | -- |
| 05/30/2025 05/30/25 | Price Changed | $264,900 | -5.4% | $182 / Sq Ft |
| 04/23/2025 04/23/25 | Price Changed | $279,900 | -3.4% | $192 / Sq Ft |
| 04/08/2025 04/08/25 | For Sale | $289,900 | 0.0% | $199 / Sq Ft |
| 04/03/2025 04/03/25 | Pending | -- | -- | -- |
| 03/21/2025 03/21/25 | For Sale | $289,900 | 0.0% | $199 / Sq Ft |
| 03/16/2025 03/16/25 | Price Changed | $289,900 | +11.5% | $199 / Sq Ft |
| 03/12/2025 03/12/25 | Off Market | -- | -- | -- |
| 10/23/2023 10/23/23 | Sold | -- | -- | -- |
| 09/26/2023 09/26/23 | Pending | -- | -- | -- |
| 09/08/2023 09/08/23 | For Sale | $259,900 | +67.7% | $178 / Sq Ft |
| 11/30/2022 11/30/22 | Sold | -- | -- | -- |
| 10/26/2022 10/26/22 | Pending | -- | -- | -- |
| 10/17/2022 10/17/22 | For Sale | $155,000 | -- | $106 / Sq Ft |
Tax History Compared to Growth
Tax History
| Year | Tax Paid | Tax Assessment Tax Assessment Total Assessment is a certain percentage of the fair market value that is determined by local assessors to be the total taxable value of land and additions on the property. | Land | Improvement |
|---|---|---|---|---|
| 2024 | $1,259 | $22,165 | $0 | $0 |
| 2023 | $1,259 | $21,842 | $0 | $0 |
| 2022 | $1,201 | $21,132 | $0 | $0 |
| 2021 | $1,198 | $21,132 | $0 | $0 |
| 2020 | $1,108 | $18,825 | $0 | $0 |
| 2019 | $1,106 | $18,825 | $0 | $0 |
| 2018 | $1,006 | $17,288 | $0 | $0 |
| 2017 | $1,004 | $17,288 | $0 | $0 |
| 2016 | $905 | $15,867 | $0 | $0 |
| 2015 | $905 | $15,867 | $0 | $0 |
| 2014 | $904 | $15,867 | $0 | $0 |
Agents Affiliated with this Home
-
Angie Holmes

Seller's Agent in 2025
Angie Holmes
Holmes Property Management Group and Real Estate
(636) 544-8829
23 Total Sales
-
Cathy Bledsoe

Seller's Agent in 2023
Cathy Bledsoe
RE/MAX
(636) 399-0374
159 Total Sales
-
Laura Hennicke-Frankenb
L
Seller's Agent in 2022
Laura Hennicke-Frankenb
Berkshire Hathaway HomeServices Alliance Real Estate
(314) 503-2233
143 Total Sales
-
Kim Obermark
K
Seller Co-Listing Agent in 2022
Kim Obermark
Berkshire Hathaway HomeServices Alliance Real Estate
(636) 368-2078
145 Total Sales
Map
Source: MARIS MLS
MLS Number: MIS22067570
APN: 10-6-230-4-009-195000
- 1423 E 5th St
- 300 E Lane Dr
- 1407 E 5th St
- 1908 Wishwood Dr
- 1285 Jonathan Ct
- 1017 River Bluff Dr
- 1019 River Bluff Dr
- 1011 River Bluff Dr
- 1009 River Bluff Dr
- 953 E 1st St
- 2114 E 5th St
- 1015 Marilyn Ct
- 0 Lot 11a Rose Terrace Unit MAR25020506
- 1003 Marilyn Ct
- 1705 Madison Ave
- 204 Hara Ln
- 305 Macarthur St
- 111 Holman St
- 2352 Brookview Dr
- 426 E 5th St
