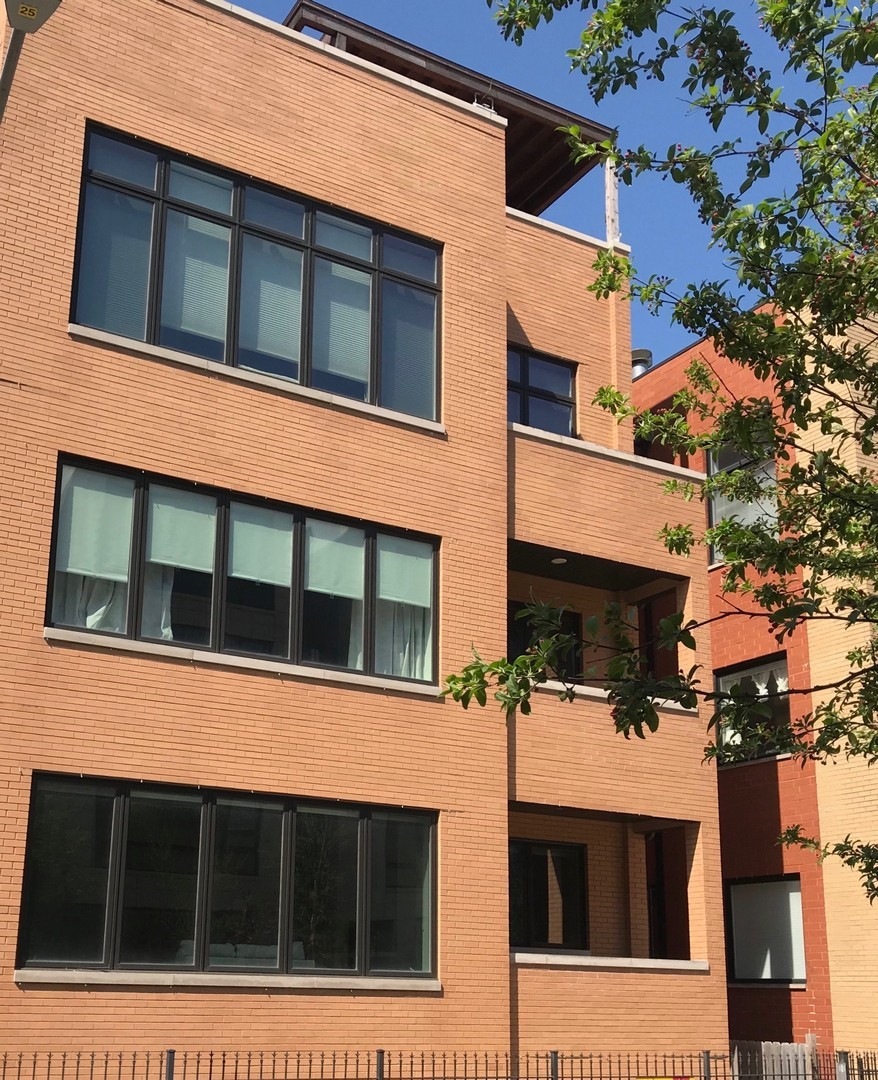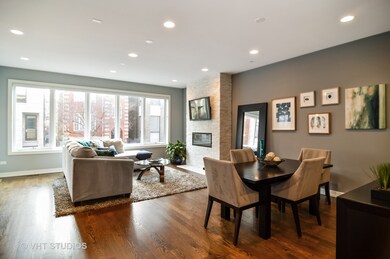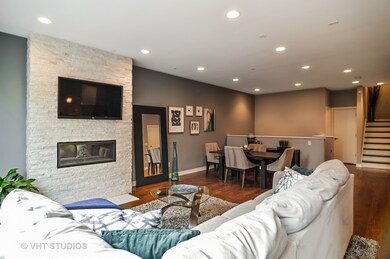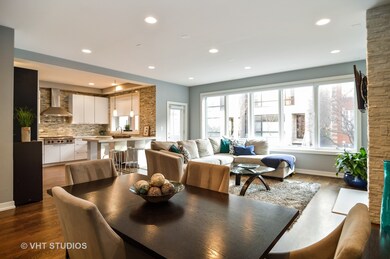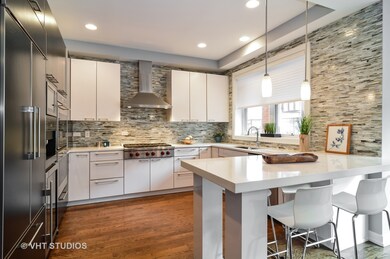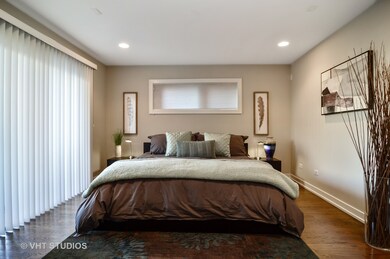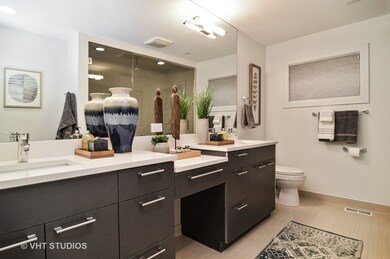
1522 W Fry St Unit 1 Chicago, IL 60642
West Town NeighborhoodHighlights
- Heated Floors
- <<bathWithWhirlpoolToken>>
- Balcony
- Deck
- Steam Shower
- Detached Garage
About This Home
As of September 2021Meticulously kept home. Massive 4 bed contemporary duplex with a private entrance that lives like a single family home. Rare extra wide lot with an open layout that is not your typical long narrow plan. Tons of natural sunlight. Luxury finishes that include espresso and white lacquer kitchen cabinets, quartz counters, professional Subzero fridge, 6-burner Wolf stove, built in Miele coffee system & under counter water filter systems on both floors. Refinished hardwood floors, gorgeous fireplace & 2 private outdoor spaces. Stunning master suite accommodates king bed. Master bath with steam and rain shower, body sprays & heated floors. Lower level with dramatic high ceilings, radiant heat floors, custom wet bar, and built in entertainment center in an oversized family room. Pre-wired for sound and 1 garage space included. Tons of storage throughout the home. Incredible location - walk to coffee shops, new restaurants & transportation within minutes.
Last Agent to Sell the Property
@properties Christie's International Real Estate License #475133483 Listed on: 06/13/2018

Last Buyer's Agent
Anthony Torres
Redfin Corporation License #475165053
Property Details
Home Type
- Condominium
Est. Annual Taxes
- $15,062
Year Built
- 2013
HOA Fees
- $146 per month
Parking
- Detached Garage
- Parking Included in Price
Home Design
- Brick Exterior Construction
Interior Spaces
- Fireplace With Gas Starter
- Storage
- Washer and Dryer Hookup
Kitchen
- Breakfast Bar
- Kitchen Island
Flooring
- Wood
- Heated Floors
Bedrooms and Bathrooms
- Primary Bathroom is a Full Bathroom
- Dual Sinks
- <<bathWithWhirlpoolToken>>
- Steam Shower
- European Shower
- Shower Body Spray
- Separate Shower
Finished Basement
- Basement Fills Entire Space Under The House
- Finished Basement Bathroom
Outdoor Features
- Balcony
- Deck
Utilities
- Central Air
- Heating System Uses Gas
- Lake Michigan Water
Community Details
- Pets Allowed
Listing and Financial Details
- $1,000 Seller Concession
Ownership History
Purchase Details
Home Financials for this Owner
Home Financials are based on the most recent Mortgage that was taken out on this home.Purchase Details
Home Financials for this Owner
Home Financials are based on the most recent Mortgage that was taken out on this home.Purchase Details
Home Financials for this Owner
Home Financials are based on the most recent Mortgage that was taken out on this home.Similar Homes in Chicago, IL
Home Values in the Area
Average Home Value in this Area
Purchase History
| Date | Type | Sale Price | Title Company |
|---|---|---|---|
| Warranty Deed | $715,000 | Chicago Title | |
| Warranty Deed | $690,000 | Attorney | |
| Warranty Deed | $549,000 | Chicago Title Insurance Comp |
Mortgage History
| Date | Status | Loan Amount | Loan Type |
|---|---|---|---|
| Open | $572,000 | New Conventional | |
| Previous Owner | $551,655 | New Conventional | |
| Previous Owner | $552,000 | New Conventional | |
| Previous Owner | $411,750 | New Conventional |
Property History
| Date | Event | Price | Change | Sq Ft Price |
|---|---|---|---|---|
| 09/07/2021 09/07/21 | Sold | $715,000 | +0.7% | $265 / Sq Ft |
| 06/24/2021 06/24/21 | Pending | -- | -- | -- |
| 06/21/2021 06/21/21 | For Sale | $710,000 | +2.9% | $263 / Sq Ft |
| 09/04/2018 09/04/18 | Sold | $690,000 | -1.4% | $256 / Sq Ft |
| 08/04/2018 08/04/18 | Pending | -- | -- | -- |
| 06/13/2018 06/13/18 | For Sale | $700,000 | -- | $259 / Sq Ft |
Tax History Compared to Growth
Tax History
| Year | Tax Paid | Tax Assessment Tax Assessment Total Assessment is a certain percentage of the fair market value that is determined by local assessors to be the total taxable value of land and additions on the property. | Land | Improvement |
|---|---|---|---|---|
| 2024 | $15,062 | $73,781 | $7,339 | $66,442 |
| 2023 | $15,310 | $71,176 | $3,350 | $67,826 |
| 2022 | $15,310 | $74,439 | $3,350 | $71,089 |
| 2021 | $14,969 | $74,437 | $3,349 | $71,088 |
| 2020 | $12,444 | $55,860 | $3,349 | $52,511 |
| 2019 | $12,359 | $61,516 | $3,349 | $58,167 |
| 2018 | $12,151 | $61,516 | $3,349 | $58,167 |
| 2017 | $11,390 | $52,911 | $2,955 | $49,956 |
| 2016 | $10,597 | $52,911 | $2,955 | $49,956 |
| 2015 | $9,696 | $52,911 | $2,955 | $49,956 |
| 2014 | $9,731 | $52,449 | $2,462 | $49,987 |
Agents Affiliated with this Home
-
Rafael Murillo

Seller's Agent in 2021
Rafael Murillo
Compass
(312) 375-4199
5 in this area
125 Total Sales
-
jacqueline elmorsy

Buyer's Agent in 2021
jacqueline elmorsy
Jameson Sotheby's Intl Realty
(847) 912-3386
1 in this area
26 Total Sales
-
Eugene Fu

Seller's Agent in 2018
Eugene Fu
@ Properties
(312) 804-3738
16 in this area
379 Total Sales
-
A
Buyer's Agent in 2018
Anthony Torres
Redfin Corporation
Map
Source: Midwest Real Estate Data (MRED)
MLS Number: MRD09984226
APN: 17-05-322-044-1001
- 1514 W Fry St
- 1542 W Fry St Unit 2
- 1529 W Chestnut St Unit 102
- 1448 W Chestnut St Unit 3
- 1448 W Chestnut St Unit 2
- 1514 W Superior St
- 848 N Ashland Ave
- 1515 W Walton St Unit 3
- 823 N Marshfield Ave Unit 2
- 1511 W Superior St
- 1445 W Walton St Unit 1
- 1418 W Chestnut St Unit 1
- 1522 W Huron St Unit 2W
- 856 N Marshfield Ave
- 1415 W Walton St Unit 3
- 874 N Marshfield Ave Unit 1
- 700 N Ashland Ave
- 1463 W Huron St
- 1409 W Superior St Unit 2F
- 1340 W Chestnut St Unit 204
