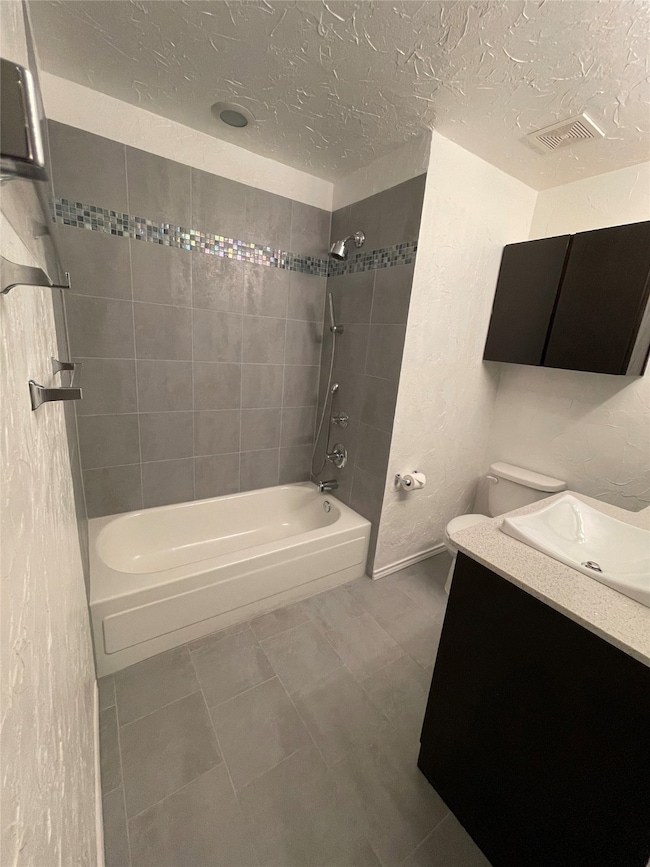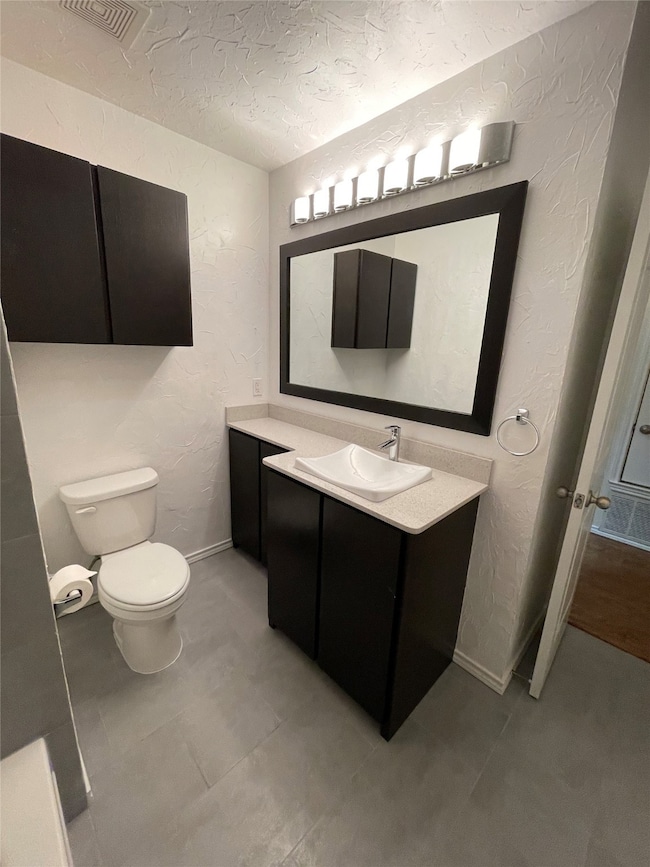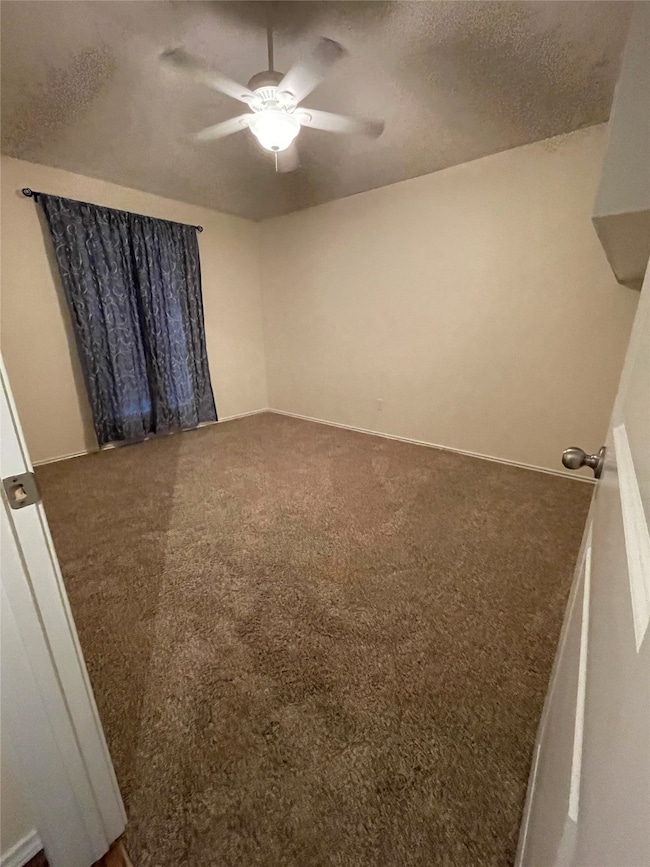1522 Winter Park Ln Lewisville, TX 75077
Lewisville Valley NeighborhoodHighlights
- In Ground Pool
- Vaulted Ceiling
- Granite Countertops
- Valley Ridge Elementary School Rated A-
- Traditional Architecture
- Private Yard
About This Home
Refreshing private pool! INCLUDES covered parking for FOUR vehicles!! PRIVATE oasis in N. Lewisville! Relax in spacious backyard with in ground gunite pool, huge covered patio, porte chere, and automatic gate! Split master has updated bathroom to include oversized walk in shower with seat & double shower head, granite counters, custom cabinetry, double sinks, walk in closet. Secondary bedrooms are spacious with walk in closets & updated bath with granite counters, custom cabinetry, double shower head. Living & dining areas can be versatile and interchangeable. Updated kitchen includes oversized Stainless steel built in microwave, Granite counters, Roll out shelving. Just steps from interconnecting city trail system! Carpet replaced July 2025!!
Listing Agent
D L Management Leasing & Sales Brokerage Phone: 214-277-9977 License #0485191 Listed on: 07/07/2025
Home Details
Home Type
- Single Family
Est. Annual Taxes
- $6,878
Year Built
- Built in 1986
Lot Details
- 8,538 Sq Ft Lot
- Gated Home
- Wood Fence
- Landscaped
- Interior Lot
- Sprinkler System
- Few Trees
- Private Yard
Parking
- 2 Car Attached Garage
- 2 Carport Spaces
- Rear-Facing Garage
- Electric Gate
Home Design
- Traditional Architecture
- Brick Exterior Construction
- Slab Foundation
- Composition Roof
Interior Spaces
- 1,729 Sq Ft Home
- 1-Story Property
- Vaulted Ceiling
- Ceiling Fan
- Wood Burning Fireplace
- Fireplace Features Masonry
- <<energyStarQualifiedWindowsToken>>
- Window Treatments
- Washer and Electric Dryer Hookup
Kitchen
- Electric Range
- <<microwave>>
- Dishwasher
- Granite Countertops
- Disposal
Flooring
- Carpet
- Ceramic Tile
- Luxury Vinyl Plank Tile
Bedrooms and Bathrooms
- 3 Bedrooms
- Walk-In Closet
- 2 Full Bathrooms
- Low Flow Plumbing Fixtures
Home Security
- Security System Owned
- Fire and Smoke Detector
Eco-Friendly Details
- Energy-Efficient Appliances
- Energy-Efficient HVAC
- Energy-Efficient Thermostat
- Ventilation
Pool
- In Ground Pool
- Gunite Pool
- Pool Sweep
Outdoor Features
- Covered patio or porch
- Exterior Lighting
- Rain Gutters
Schools
- Valley Ridge Elementary School
- Lewisville High School
Utilities
- Forced Air Zoned Heating and Cooling System
- Heat Pump System
- Underground Utilities
- Electric Water Heater
- High Speed Internet
- Cable TV Available
Listing and Financial Details
- Residential Lease
- Property Available on 7/7/25
- Tenant pays for all utilities, grounds care
- Legal Lot and Block 13 / N
- Assessor Parcel Number R108884
Community Details
Overview
- Lewisville Valley 5 Sec 3D Subdivision
Pet Policy
- Call for details about the types of pets allowed
- Pet Deposit $1,000
- 1 Pet Allowed
Map
Source: North Texas Real Estate Information Systems (NTREIS)
MLS Number: 20992913
APN: R108884
- 1501 Summerwind Ln
- 1538 Summerwind Ln
- 1613 Autumn Breeze Ln
- 1538 Sunswept Terrace
- 1561 Waterford Dr
- 1581 Glenmore Dr
- 1532 Barksdale Dr
- 1486 Cambridge Dr
- 1629 Parkside Trail
- 1613 Parkside Trail
- 1665 N Valley Pkwy
- 1614 Parkside Trail
- 1670 N Valley Pkwy
- 1601 Oak Creek Dr
- 1617 Matterhorn Way
- 5404 Shepherd Place
- 1649 Nightingale Dr
- 1155 Wake Forest Dr
- 1212 Big Falls Dr
- 933 Reno St
- 1534 Winter Park Ln
- 1542 Glenmore Dr
- 1501 Springaire Ln
- 1450 Valley Ridge Blvd
- 1400 Valley Ridge Blvd
- 1460 Bristol Ln
- 5320 Shepherd Place
- 1213 Shamrock Dr
- 1661 Juniper Ln
- 5409 Barkridge Trail
- 1505 Fairfield Ct
- 1396 Chinaberry Dr
- 1385 Chinaberry Dr
- 1707 Chisolm Trail
- 1619 Glenhill Ln
- 1309 Jasmine Dr
- 1849 El Paso St
- 1291 Lamar Dr
- 1270 Jones Trail
- 1272 Jones Trail







