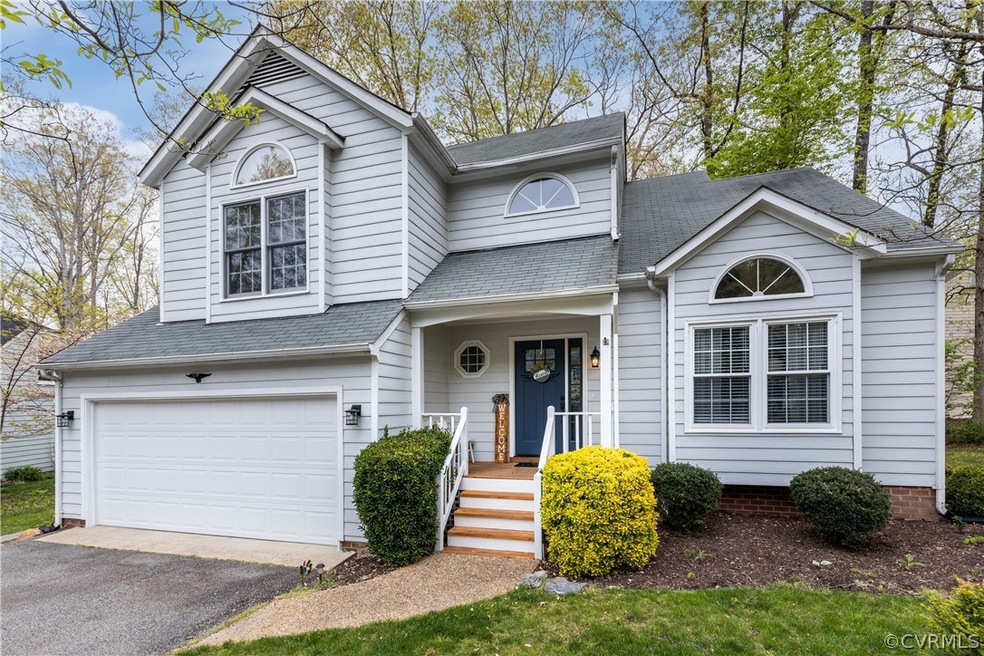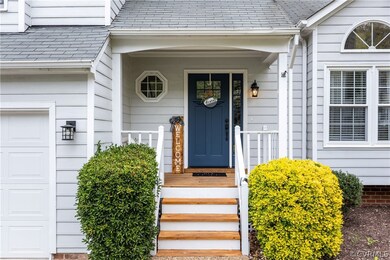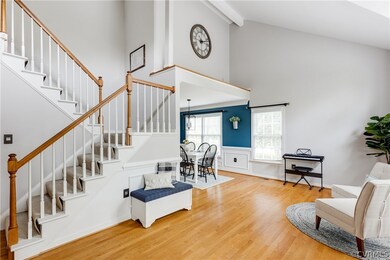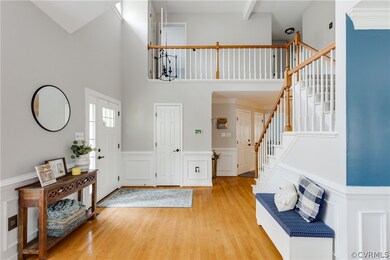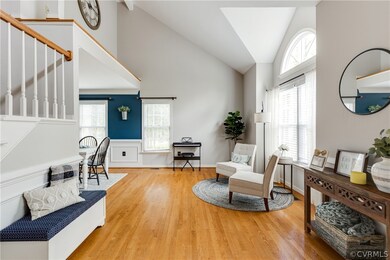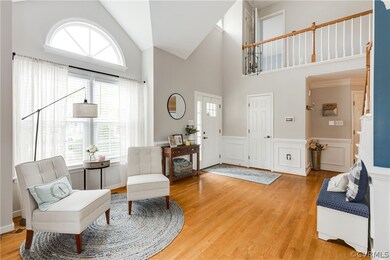
15220 Windy Ridge Rd Midlothian, VA 23112
Highlights
- Fitness Center
- Outdoor Pool
- Clubhouse
- Cosby High School Rated A
- Community Lake
- Deck
About This Home
As of May 2022Coming soon is this beautiful transitional home in the sought-after neighborhood of Woodlake! Upon arrival, you will be smitten w/the cul-de-sac location & private, wooded backyard. The charming front porch is perfect for relaxing on balmy evenings while the 2 car garage protects your ride! Inside, a 2-story foyer welcomes you along w/hardwoods that run throughout most of the main level. To your R is the lovely living room, perfect for a music or reading area! The dining room is beautiful w/fresh paint & a new chandelier. At the heart of the home is the kitchen boasting granite counters and a spacious eat-in area w/new chandelier. Just around the corner, you will find the great family room w/gas fireplace! A half bath rounds out the 1ST FLOOR. Upstairs, you will find the oversized primary bedroom w/a generous-sized en suite bath. Bedrooms 2 & 3 are large, while bedroom 4 is currently open to the primary but is easily converted back...dealers choice! A gorgeous, renovated hall bath completes the upper level. What about entertaining? It is abundant w/a 3-season room with vaulted ceilings awaiting, or mosey out into your fenced-in backyard and get your BBQ this summer! Welcome Home!
Last Agent to Sell the Property
Real Broker LLC License #0225195925 Listed on: 04/20/2022

Home Details
Home Type
- Single Family
Est. Annual Taxes
- $2,911
Year Built
- Built in 1991
Lot Details
- 8,494 Sq Ft Lot
- Back Yard Fenced
- Level Lot
- Zoning described as R9
HOA Fees
- $91 Monthly HOA Fees
Parking
- 2 Car Attached Garage
- Driveway
- Off-Street Parking
Home Design
- Transitional Architecture
- Frame Construction
- Shingle Roof
- Composition Roof
- Wood Siding
Interior Spaces
- 2,191 Sq Ft Home
- 2-Story Property
- High Ceiling
- Ceiling Fan
- Gas Fireplace
- Bay Window
- Sliding Doors
- Separate Formal Living Room
- Crawl Space
- Dryer
Kitchen
- Eat-In Kitchen
- <<OvenToken>>
- Stove
- <<microwave>>
- Dishwasher
- Granite Countertops
- Disposal
Flooring
- Wood
- Carpet
- Tile
Bedrooms and Bathrooms
- 4 Bedrooms
Outdoor Features
- Outdoor Pool
- Deck
- Rear Porch
Schools
- Woolridge Elementary School
- Tomahawk Creek Middle School
- Cosby High School
Utilities
- Zoned Heating and Cooling System
- Heating System Uses Natural Gas
- Gas Water Heater
Listing and Financial Details
- Tax Lot 18
- Assessor Parcel Number 716-67-99-93-500-000
Community Details
Overview
- Woodlake Subdivision
- Community Lake
- Pond in Community
Amenities
- Common Area
- Clubhouse
Recreation
- Community Basketball Court
- Community Playground
- Fitness Center
- Community Pool
- Trails
Ownership History
Purchase Details
Home Financials for this Owner
Home Financials are based on the most recent Mortgage that was taken out on this home.Purchase Details
Home Financials for this Owner
Home Financials are based on the most recent Mortgage that was taken out on this home.Purchase Details
Home Financials for this Owner
Home Financials are based on the most recent Mortgage that was taken out on this home.Purchase Details
Home Financials for this Owner
Home Financials are based on the most recent Mortgage that was taken out on this home.Similar Homes in Midlothian, VA
Home Values in the Area
Average Home Value in this Area
Purchase History
| Date | Type | Sale Price | Title Company |
|---|---|---|---|
| Bargain Sale Deed | $415,000 | Shabeen Law Firm Pc | |
| Warranty Deed | $363,000 | Atlantic Coast Stlmnt Svcs | |
| Warranty Deed | $305,000 | None Available | |
| Warranty Deed | $285,000 | Attorney |
Mortgage History
| Date | Status | Loan Amount | Loan Type |
|---|---|---|---|
| Open | $394,250 | New Conventional | |
| Previous Owner | $356,425 | FHA | |
| Previous Owner | $225,000 | New Conventional | |
| Previous Owner | $256,500 | New Conventional | |
| Previous Owner | $25,000 | Credit Line Revolving |
Property History
| Date | Event | Price | Change | Sq Ft Price |
|---|---|---|---|---|
| 05/31/2022 05/31/22 | Sold | $415,000 | +7.8% | $189 / Sq Ft |
| 04/23/2022 04/23/22 | Pending | -- | -- | -- |
| 04/20/2022 04/20/22 | For Sale | $385,000 | +6.1% | $176 / Sq Ft |
| 08/16/2021 08/16/21 | Sold | $363,000 | +0.8% | $166 / Sq Ft |
| 06/28/2021 06/28/21 | Pending | -- | -- | -- |
| 06/17/2021 06/17/21 | For Sale | $359,950 | +18.0% | $164 / Sq Ft |
| 07/31/2018 07/31/18 | Sold | $305,000 | +2.0% | $139 / Sq Ft |
| 06/30/2018 06/30/18 | Pending | -- | -- | -- |
| 06/22/2018 06/22/18 | For Sale | $299,000 | +4.9% | $136 / Sq Ft |
| 03/07/2018 03/07/18 | Sold | $285,000 | -0.7% | $130 / Sq Ft |
| 01/28/2018 01/28/18 | Pending | -- | -- | -- |
| 11/29/2017 11/29/17 | For Sale | $286,900 | -- | $131 / Sq Ft |
Tax History Compared to Growth
Tax History
| Year | Tax Paid | Tax Assessment Tax Assessment Total Assessment is a certain percentage of the fair market value that is determined by local assessors to be the total taxable value of land and additions on the property. | Land | Improvement |
|---|---|---|---|---|
| 2025 | $3,690 | $411,800 | $78,000 | $333,800 |
| 2024 | $3,690 | $399,700 | $78,000 | $321,700 |
| 2023 | $3,479 | $382,300 | $78,000 | $304,300 |
| 2022 | $3,247 | $352,900 | $75,000 | $277,900 |
| 2021 | $2,956 | $306,400 | $72,000 | $234,400 |
| 2020 | $2,976 | $306,400 | $72,000 | $234,400 |
| 2019 | $2,719 | $286,200 | $69,000 | $217,200 |
| 2018 | $1,063 | $281,200 | $66,000 | $215,200 |
| 2017 | $25 | $268,400 | $63,000 | $205,400 |
| 2016 | $2,455 | $255,700 | $60,000 | $195,700 |
| 2015 | $942 | $245,400 | $59,000 | $186,400 |
| 2014 | $933 | $243,000 | $58,000 | $185,000 |
Agents Affiliated with this Home
-
Shannon Milligan

Seller's Agent in 2022
Shannon Milligan
Real Broker LLC
(804) 248-8207
4 in this area
135 Total Sales
-
Morgan Thurston

Buyer's Agent in 2022
Morgan Thurston
River Fox Realty LLC
(540) 270-7772
1 in this area
52 Total Sales
-
Shelbi Tabler

Seller's Agent in 2021
Shelbi Tabler
Virginia Capital Realty
(804) 387-3897
1 in this area
61 Total Sales
-
Julia Morrison

Seller's Agent in 2018
Julia Morrison
Long & Foster
(804) 836-5267
7 in this area
55 Total Sales
-
R
Seller's Agent in 2018
Ryan Gehris
USRealty.com
Map
Source: Central Virginia Regional MLS
MLS Number: 2210176
APN: 716-67-99-93-500-000
- 16007 Canoe Pointe Loop
- 5567 Riggs Dr
- 5561 Riggs Dr
- 5555 Riggs Dr
- 5543 Riggs Dr
- 5572 Riggs Dr
- 5566 Riggs Dr
- 5560 Riggs Dr
- 5507 Riggs Dr
- 5530 Riggs Dr
- 5512 Riggs Dr
- 15819 Canoe Pointe Loop
- 15210 Powell Grove Rd
- 15766 Canoe Pointe Loop Unit 11-3
- 15760 Canoe Pointe Loop Unit 8-3
- 000 Canoe Pointe Loop
- 00 Canoe Pointe Loop
- 0 Canoe Pointe Loop Unit 2503360
- 15748 Canoe Pointe Loop Unit 10-3
- 15736 Canoe Pointe Loop
