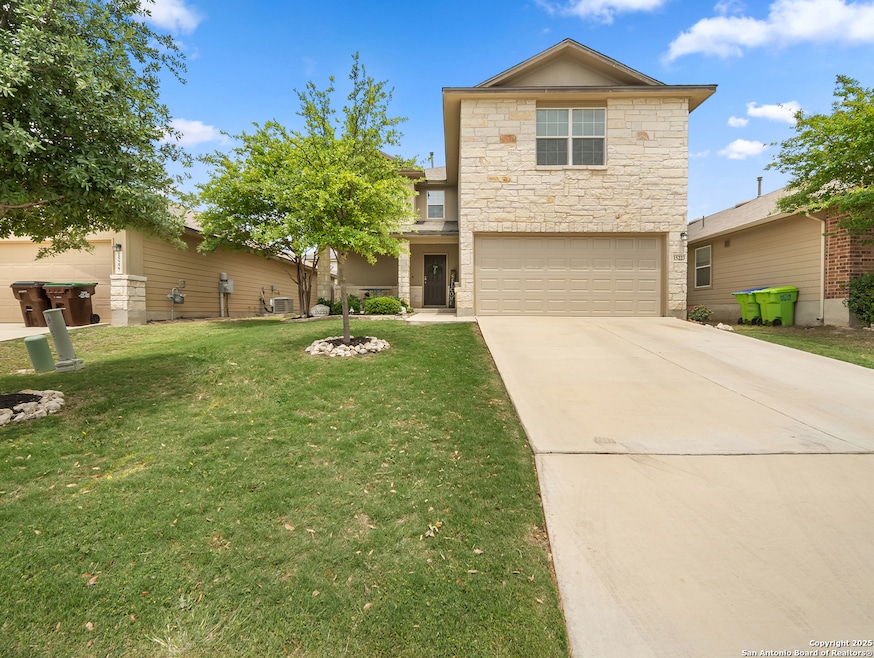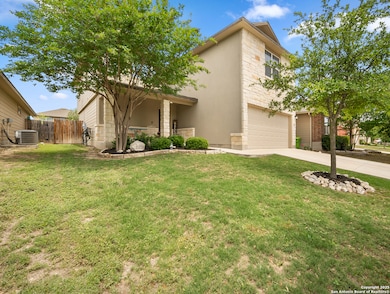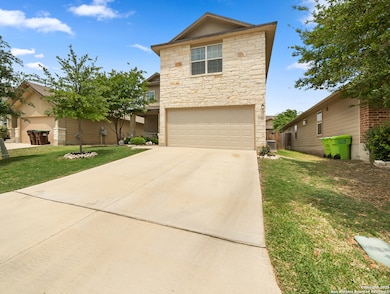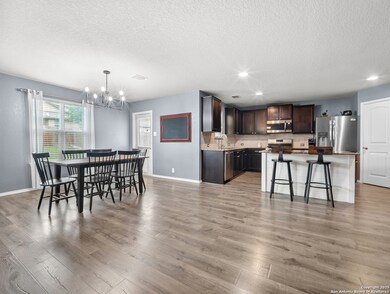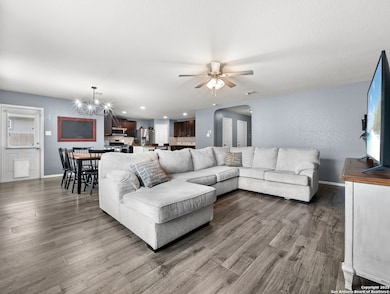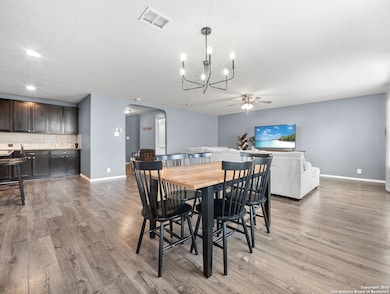
15223 Cinnamon Teal San Antonio, TX 78253
Redbird Ranch NeighborhoodEstimated payment $2,167/month
Highlights
- Clubhouse
- Loft
- Tennis Courts
- Harlan High School Rated A-
- Community Pool
- Covered patio or porch
About This Home
**Motivated Seller** Welcome to 15223 Cinnamon Teal - where comfort, style, and value come together in one unbeatable package! This beautifully upgraded two-story home in the sought-after community of Redbird Ranch is better than brand new-and it shows. With 3 spacious bedrooms, 2.5 bathrooms, and a versatile upstairs loft, this home offers the ideal layout for both everyday living and entertaining. Step inside to discover brand new LifeProof vinyl flooring, fresh paint throughout, remodeled bathrooms, and brand new carpet. The kitchen is a showstopper, featuring high-end stainless steel appliances, granite countertops, and gas cooking-perfect for any home chef. Outside, a well-manicured lawn, stone-accented landscaping, and a concrete patio ready for grilling round out the curb appeal. Enjoy the perks of Redbird Ranch living-two pools, clubhouses, trails, and sports courts-just minutes from the brand-new Potranco H-E-B, Lackland AFB, top-rated Northside ISD schools, shopping, dining, and The Golf Club of Texas. Major perks include: a Tesla Charging Station, new roof, sprinkler system, and all appliances are negotiable. What truly sets this home apart? An incredible VA-assumable loan at a 2.625% interest rate with just an $8,500 gap- which is literally free money in today's market. Schedule your showing today!
Home Details
Home Type
- Single Family
Est. Annual Taxes
- $5,193
Year Built
- Built in 2017
Lot Details
- 5,584 Sq Ft Lot
- Sprinkler System
HOA Fees
- $44 Monthly HOA Fees
Parking
- 2 Car Garage
Home Design
- Brick Exterior Construction
- Slab Foundation
- Composition Roof
Interior Spaces
- 2,241 Sq Ft Home
- Property has 2 Levels
- Ceiling Fan
- Window Treatments
- Combination Dining and Living Room
- Loft
- Prewired Security
Kitchen
- Eat-In Kitchen
- Walk-In Pantry
- <<builtInOvenToken>>
- Gas Cooktop
- Stove
- <<microwave>>
- Ice Maker
- Dishwasher
- Disposal
Flooring
- Carpet
- Vinyl
Bedrooms and Bathrooms
- 3 Bedrooms
- Walk-In Closet
Laundry
- Laundry on upper level
- Dryer
- Washer
Outdoor Features
- Covered patio or porch
Schools
- Luna Middle School
- Harlan High School
Utilities
- Central Heating and Cooling System
- SEER Rated 13-15 Air Conditioning Units
- Heating System Uses Natural Gas
- Gas Water Heater
- Water Softener Leased
Listing and Financial Details
- Legal Lot and Block 6 / 47
- Assessor Parcel Number 043751470060
- Seller Concessions Offered
Community Details
Overview
- $200 HOA Transfer Fee
- Redbird Ranch Homeowners Association
- Built by DR Horton
- Redbird Ranch Subdivision
- Mandatory home owners association
Amenities
- Community Barbecue Grill
- Clubhouse
Recreation
- Tennis Courts
- Community Basketball Court
- Sport Court
- Community Pool
- Park
- Trails
- Bike Trail
Map
Home Values in the Area
Average Home Value in this Area
Tax History
| Year | Tax Paid | Tax Assessment Tax Assessment Total Assessment is a certain percentage of the fair market value that is determined by local assessors to be the total taxable value of land and additions on the property. | Land | Improvement |
|---|---|---|---|---|
| 2023 | $5,674 | $323,970 | $63,410 | $260,560 |
| 2022 | $5,410 | $267,597 | $52,860 | $257,730 |
| 2021 | $5,113 | $243,270 | $48,110 | $195,160 |
| 2020 | $4,892 | $227,460 | $38,290 | $189,170 |
| 2019 | $4,990 | $224,720 | $38,290 | $186,430 |
| 2018 | $4,662 | $209,770 | $38,290 | $171,480 |
| 2017 | $688 | $30,900 | $30,900 | $0 |
Property History
| Date | Event | Price | Change | Sq Ft Price |
|---|---|---|---|---|
| 07/08/2025 07/08/25 | Pending | -- | -- | -- |
| 07/08/2025 07/08/25 | Off Market | -- | -- | -- |
| 06/23/2025 06/23/25 | Price Changed | $305,000 | 0.0% | $136 / Sq Ft |
| 06/08/2025 06/08/25 | For Rent | $1,950 | 0.0% | -- |
| 05/20/2025 05/20/25 | Price Changed | $315,000 | -3.1% | $141 / Sq Ft |
| 05/02/2025 05/02/25 | For Sale | $325,000 | +3.2% | $145 / Sq Ft |
| 04/28/2022 04/28/22 | Off Market | -- | -- | -- |
| 01/10/2022 01/10/22 | Sold | -- | -- | -- |
| 12/11/2021 12/11/21 | Pending | -- | -- | -- |
| 12/02/2021 12/02/21 | For Sale | $315,000 | +47.5% | $141 / Sq Ft |
| 02/13/2018 02/13/18 | Off Market | -- | -- | -- |
| 11/09/2017 11/09/17 | Sold | -- | -- | -- |
| 10/10/2017 10/10/17 | Pending | -- | -- | -- |
| 06/22/2017 06/22/17 | For Sale | $213,500 | -- | $95 / Sq Ft |
Purchase History
| Date | Type | Sale Price | Title Company |
|---|---|---|---|
| Vendors Lien | -- | North American Title | |
| Warranty Deed | -- | Dhi Title |
Mortgage History
| Date | Status | Loan Amount | Loan Type |
|---|---|---|---|
| Open | $321,160 | VA | |
| Closed | $321,160 | VA | |
| Previous Owner | $207,100 | Adjustable Rate Mortgage/ARM |
Similar Homes in San Antonio, TX
Source: San Antonio Board of REALTORS®
MLS Number: 1863099
APN: 04375-147-0060
- 15206 Field Sparrow
- 15234 Field Sparrow
- 721 Brown Thrasher
- 15122 Cinnamon Teal
- 15114 Field Sparrow
- 15106 Field Sparrow
- 419 Eastern Phoebe
- 930 Andean Emerald
- 296 Pigeon Green
- 317 Pigeon Green
- 227 Squacco Heron
- 322 Pigeon Green
- 337 Pigeon Green
- 309 Pigeon Green
- 271 Squacco Heron
- 15403 Cooks Petrel
- 627 Sea Eagle
- 619 Sea Eagle
- 15414 Night Heron
- 15302 Smoky Honeyeater
