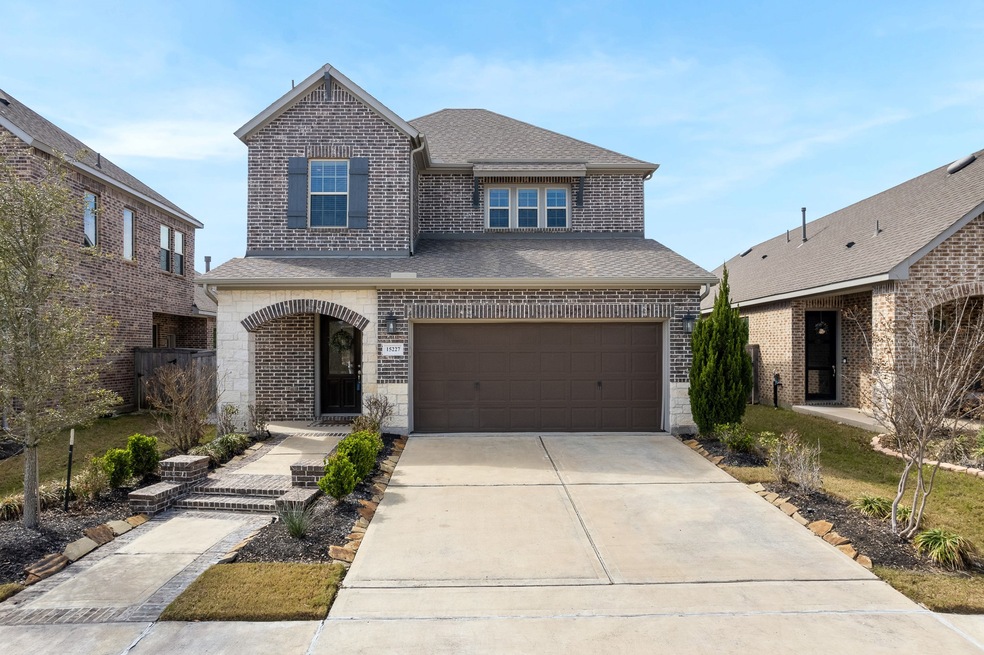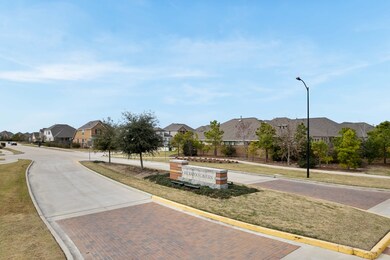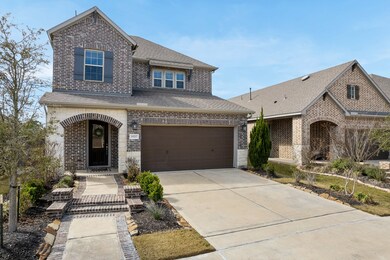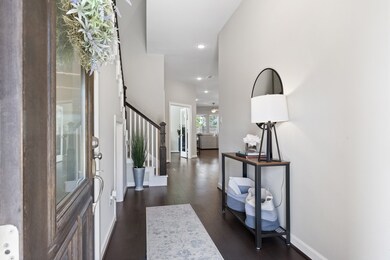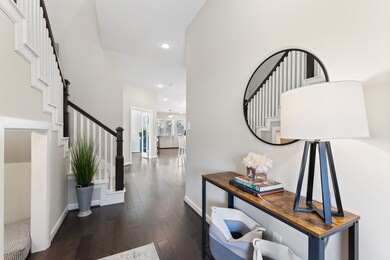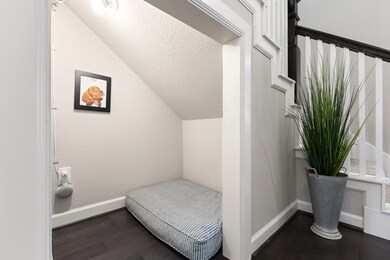
15227 Stuart Bat Cave Ln Cypress, TX 77433
Bridgeland NeighborhoodHighlights
- Tennis Courts
- Deck
- Adjacent to Greenbelt
- Wells Elementary Rated A
- Contemporary Architecture
- 5-minute walk to Honey Creek Park
About This Home
As of March 2023Welcome home!This gently lived in 2,395 sqft home is situated in a prime location & offers the perfect open-concept space - w/3 bedrooms, 2.5 bathrooms,office & gameroom. Upon entry you will be greeted w/wood floors,modern colors & fixtures.Under the stairs is a custom pet nook,perfect for your furry friend.Continuing into the home you have a sizable office & a stunning kitchen! The kitchen has gorgeous granite,SS appliances,a HUGE island & TONS of storage space-making it any chef's dream.The dining room & living room flow seamlessly off of the kitchen & are perfect for hosting large gatherings.The primary bedroom retreat greets you w/natural light & provides space for large furniture.Relax & unwind in the luxurious primary bath featuring dual sinks,oversized soaking tub,stand alone shower & large closet.Upstairs you will find a gameroom along w/2 additional beds & full bath. And if that wasn't enough,no back neighbors & builder's warranty still in place!ZONED TO CFISD!
Last Agent to Sell the Property
eXp Realty LLC License #0688963 Listed on: 02/16/2023

Last Buyer's Agent
Better Homes and Gardens Real Estate Gary Greene - Katy License #0716746

Home Details
Home Type
- Single Family
Est. Annual Taxes
- $12,627
Year Built
- Built in 2019
Lot Details
- 5,783 Sq Ft Lot
- Adjacent to Greenbelt
- East Facing Home
- Back Yard Fenced
- Sprinkler System
HOA Fees
- $105 Monthly HOA Fees
Parking
- 2 Car Attached Garage
- Electric Vehicle Home Charger
- Garage Door Opener
- Driveway
Home Design
- Contemporary Architecture
- Brick Exterior Construction
- Slab Foundation
- Composition Roof
- Cement Siding
- Stone Siding
Interior Spaces
- 2,395 Sq Ft Home
- 2-Story Property
- Wired For Sound
- Crown Molding
- Ceiling Fan
- Family Room Off Kitchen
- Living Room
- Dining Room
- Home Office
- Game Room
- Utility Room
- Washer and Electric Dryer Hookup
Kitchen
- Gas Oven
- Gas Range
- <<microwave>>
- Dishwasher
- Granite Countertops
- Disposal
Flooring
- Wood
- Carpet
- Tile
Bedrooms and Bathrooms
- 3 Bedrooms
- En-Suite Primary Bedroom
- Double Vanity
- Soaking Tub
- <<tubWithShowerToken>>
- Separate Shower
Home Security
- Prewired Security
- Fire and Smoke Detector
Eco-Friendly Details
- ENERGY STAR Qualified Appliances
- Energy-Efficient Windows with Low Emissivity
- Energy-Efficient HVAC
- Energy-Efficient Lighting
- Energy-Efficient Insulation
- Energy-Efficient Thermostat
Outdoor Features
- Tennis Courts
- Deck
- Covered patio or porch
Schools
- Wells Elementary School
- Smith Middle School
- Bridgeland High School
Utilities
- Central Heating and Cooling System
- Heating System Uses Gas
- Programmable Thermostat
Listing and Financial Details
- Exclusions: See attached list
Community Details
Overview
- Association fees include clubhouse, ground maintenance, recreation facilities
- Bridgland/Inframark Association, Phone Number (281) 304-1318
- Built by David Weekly
- Bridgeland Parkland Village Sec 21 Subdivision
Recreation
- Community Pool
Ownership History
Purchase Details
Home Financials for this Owner
Home Financials are based on the most recent Mortgage that was taken out on this home.Purchase Details
Home Financials for this Owner
Home Financials are based on the most recent Mortgage that was taken out on this home.Similar Homes in Cypress, TX
Home Values in the Area
Average Home Value in this Area
Purchase History
| Date | Type | Sale Price | Title Company |
|---|---|---|---|
| Deed | -- | Old Republic National Title In | |
| Vendors Lien | -- | Priority Title |
Mortgage History
| Date | Status | Loan Amount | Loan Type |
|---|---|---|---|
| Open | $413,250 | New Conventional | |
| Previous Owner | $255,000 | New Conventional | |
| Previous Owner | $258,400 | New Conventional |
Property History
| Date | Event | Price | Change | Sq Ft Price |
|---|---|---|---|---|
| 07/18/2025 07/18/25 | For Sale | $465,000 | +6.9% | $194 / Sq Ft |
| 03/31/2023 03/31/23 | Sold | -- | -- | -- |
| 03/06/2023 03/06/23 | Pending | -- | -- | -- |
| 02/16/2023 02/16/23 | For Sale | $435,000 | -- | $182 / Sq Ft |
Tax History Compared to Growth
Tax History
| Year | Tax Paid | Tax Assessment Tax Assessment Total Assessment is a certain percentage of the fair market value that is determined by local assessors to be the total taxable value of land and additions on the property. | Land | Improvement |
|---|---|---|---|---|
| 2024 | $13,916 | $440,642 | $74,456 | $366,186 |
| 2023 | $13,916 | $462,981 | $74,456 | $388,525 |
| 2022 | $12,627 | $410,170 | $74,456 | $335,714 |
| 2021 | $12,177 | $343,879 | $74,456 | $269,423 |
| 2020 | $11,942 | $326,795 | $61,947 | $264,848 |
| 2019 | $1,669 | $44,674 | $44,674 | $0 |
Agents Affiliated with this Home
-
Alane Avila
A
Seller's Agent in 2025
Alane Avila
eXp Realty LLC
(713) 876-5884
9 in this area
40 Total Sales
-
Priscilla Beltran
P
Seller Co-Listing Agent in 2025
Priscilla Beltran
eXp Realty LLC
(832) 356-8847
5 Total Sales
-
Jennifer Dodds

Seller's Agent in 2023
Jennifer Dodds
eXp Realty LLC
7 in this area
138 Total Sales
-
Amy Goss
A
Seller Co-Listing Agent in 2023
Amy Goss
RE/MAX Universal
(817) 845-1115
2 in this area
44 Total Sales
-
Benjamin Millen

Buyer's Agent in 2023
Benjamin Millen
Better Homes and Gardens Real Estate Gary Greene - Katy
(281) 731-5421
1 in this area
97 Total Sales
Map
Source: Houston Association of REALTORS®
MLS Number: 4315944
APN: 1402500010009
- 19622 Upper Canyon Ct
- 19619 Upper Canyon Ct
- 15302 Spanish Ranchos Ways
- 15339 Spanish Ranchos Way
- 15122 Cougar Overlook Ct
- 15039 Eves Necklace Ct
- 19638 San Angelo Park Dr
- 15023 Eves Necklace Ct
- 15514 Wilsons Snipe Ct
- 19307 Spillway Overlook Cir
- 19547 Shady Hike Ln
- 15502 Bosque Valley Ct
- 15019 Boat House Ct
- 15511 Bosque Valley Ct
- 14907 Fisher Reservoir Dr
- 19738 Shinnery Ridge Ct
- 19526 Rock Quillwort Rd
- 19627 Carolina Chickadee Dr
- 15203 Prairie Dog Town Ln
- 15023 Capitol Peak Trail
