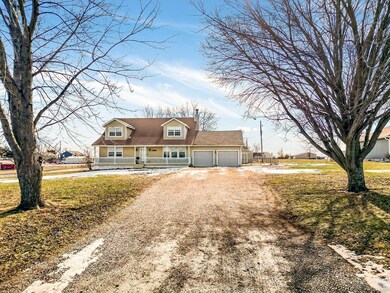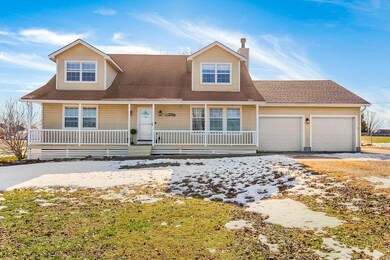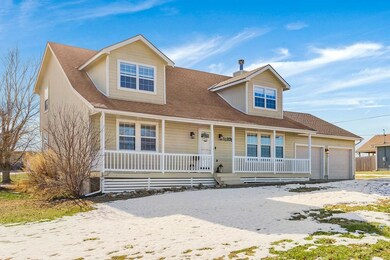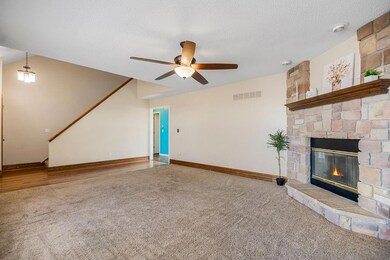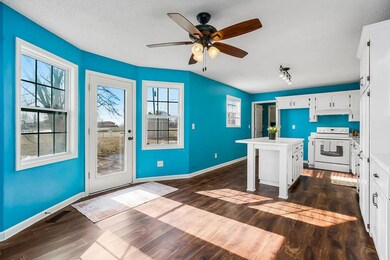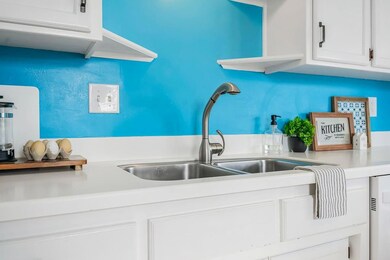
15229 Dempsey Rd Leavenworth, KS 66048
Highlights
- 33,977 Sq Ft lot
- Deck
- Traditional Architecture
- Lansing Middle 6-8 Rated A-
- Recreation Room
- Wood Flooring
About This Home
As of February 2025Looking for the community feel while still wanting privacy?... this is it! Located close to the city for shopping, restaurants & entertainment, but far enough to have almost an acre of land & a great view of Kansas fields across the street. A spacious corner lot & long driveway welcome you home. Plenty of parking for guests or all the recreational vehicles, along with a 2+car garage for storage. There are even (2) 50amp hookups with breakers for camper plug-in. In front there is a large, covered porch to watch time & seasons pass by. Outback you'll find a deck, spacious fenced yard & additional storage in the shed. Upon entering you'll see a living room with soaring ceilings looking up to a 2nd story loft. On the main level are the kitchen with eat in space, that the sellers have remodeled to include solid surface countertops. There is an updated half bath & a laundry room leading to the garage. A main level primary bedroom with shower, soaker tub & walk-in closet with built-ins completes the first floor. Downstairs you'll find a semi-finished space with framing, some drywall & even a built-in gun safe. This could easily be finished to enhance the livable square footage. Upstairs is a loft great for an office space or a second living room, as well as another full bathroom & 3 bedrooms. Enjoy the view!
Last Agent to Sell the Property
Realty Executives Brokerage Phone: 913-547-0211 License #SP00238563 Listed on: 11/01/2024

Home Details
Home Type
- Single Family
Est. Annual Taxes
- $4,520
Year Built
- Built in 1998
Lot Details
- 0.78 Acre Lot
- North Facing Home
- Aluminum or Metal Fence
Parking
- 2 Car Attached Garage
- Inside Entrance
- Front Facing Garage
Home Design
- Traditional Architecture
- Frame Construction
- Composition Roof
Interior Spaces
- 2,150 Sq Ft Home
- 1.5-Story Property
- Window Treatments
- Living Room with Fireplace
- Combination Kitchen and Dining Room
- Recreation Room
- Loft
- Unfinished Basement
- Basement Fills Entire Space Under The House
Kitchen
- Eat-In Kitchen
- Kitchen Island
Flooring
- Wood
- Carpet
- Laminate
Bedrooms and Bathrooms
- 4 Bedrooms
- Primary Bedroom on Main
- Walk-In Closet
Laundry
- Laundry Room
- Laundry on main level
Outdoor Features
- Deck
- Porch
Utilities
- Central Air
- Heating System Uses Natural Gas
- Septic Tank
Community Details
- No Home Owners Association
Listing and Financial Details
- $0 special tax assessment
Ownership History
Purchase Details
Home Financials for this Owner
Home Financials are based on the most recent Mortgage that was taken out on this home.Purchase Details
Home Financials for this Owner
Home Financials are based on the most recent Mortgage that was taken out on this home.Purchase Details
Similar Homes in Leavenworth, KS
Home Values in the Area
Average Home Value in this Area
Purchase History
| Date | Type | Sale Price | Title Company |
|---|---|---|---|
| Warranty Deed | -- | Alliance Nationwide Title | |
| Quit Claim Deed | $305,900 | None Listed On Document | |
| Grant Deed | -- | Platinum Title Llc |
Mortgage History
| Date | Status | Loan Amount | Loan Type |
|---|---|---|---|
| Previous Owner | $230,000 | New Conventional |
Property History
| Date | Event | Price | Change | Sq Ft Price |
|---|---|---|---|---|
| 02/20/2025 02/20/25 | Sold | -- | -- | -- |
| 02/02/2025 02/02/25 | Pending | -- | -- | -- |
| 01/31/2025 01/31/25 | For Sale | $375,000 | -- | $174 / Sq Ft |
Tax History Compared to Growth
Tax History
| Year | Tax Paid | Tax Assessment Tax Assessment Total Assessment is a certain percentage of the fair market value that is determined by local assessors to be the total taxable value of land and additions on the property. | Land | Improvement |
|---|---|---|---|---|
| 2023 | $4,520 | $42,635 | $5,947 | $36,688 |
| 2022 | $4,100 | $37,306 | $5,101 | $32,205 |
| 2021 | $3,628 | $32,740 | $4,203 | $28,537 |
| 2020 | $3,420 | $30,372 | $4,053 | $26,319 |
| 2019 | $3,244 | $29,015 | $3,708 | $25,307 |
| 2018 | $2,842 | $25,496 | $2,788 | $22,708 |
| 2017 | $2,850 | $25,496 | $2,575 | $22,921 |
| 2016 | $2,836 | $25,496 | $2,558 | $22,938 |
| 2015 | -- | $23,690 | $2,558 | $21,132 |
| 2014 | -- | $23,000 | $2,558 | $20,442 |
Agents Affiliated with this Home
-
Tricia Brammell
T
Seller's Agent in 2025
Tricia Brammell
Realty Executives
(913) 547-0211
7 in this area
63 Total Sales
-
Amy Stockton-Miller
A
Buyer's Agent in 2025
Amy Stockton-Miller
Realty Executives
(913) 306-2944
2 in this area
17 Total Sales
Map
Source: Heartland MLS
MLS Number: 2517828
APN: 151-11-0-00-03-001.04-0
- 15375 Roger Rd
- 24110 146th St
- 14971 Fairmount Rd
- 22617 155th St
- Lot 2 139th St
- 14167 Ashbury Ct
- 14165 Ashbury Ct
- 14172 Rockaway Ct
- 707 Cottonwood Dr
- 13965 Mc Intyre Rd
- 833 Rock Creek Dr
- 14168 Nicollete Ct
- 702 Cottonwood Dr
- 24431 139th St
- 1221 S Desoto Rd
- 875 Clearview Dr
- 5025 146th St
- 5023 146th St
- 5005 146th St
- 5003 146th St

