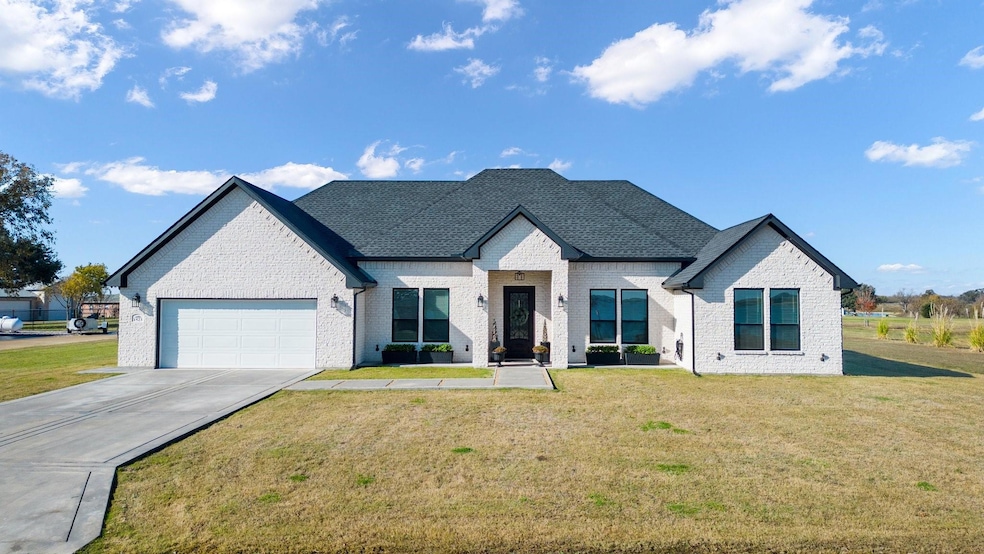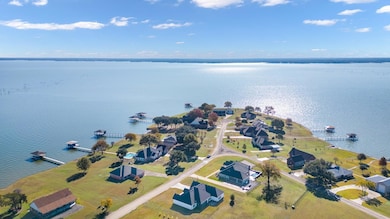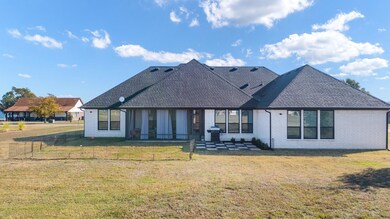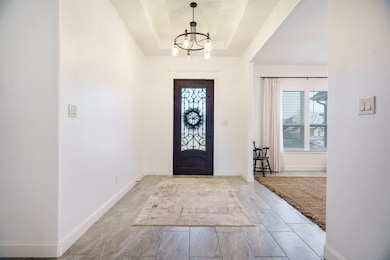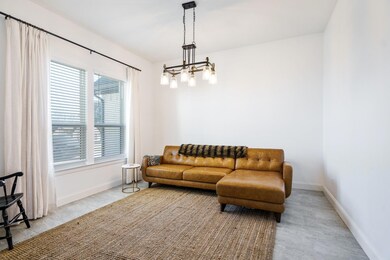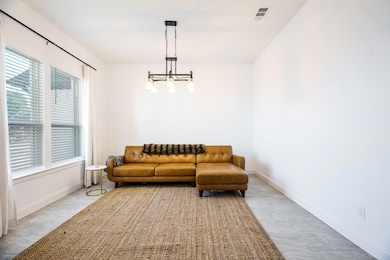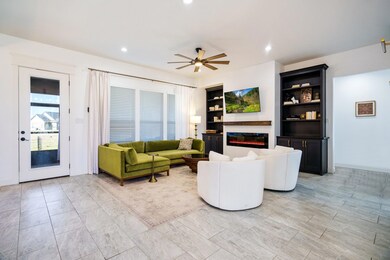
1523 Carter Dr Corsicana, TX 75109
Estimated payment $4,208/month
Highlights
- Gated Community
- Covered patio or porch
- Walk-In Closet
- Community Lake
- 2 Car Attached Garage
- Kitchen Island
About This Home
Welcome to your dream home! Nestled within an exclusive subdivision, this gorgeous residence exudes elegance and charm, offering the perfect blend of luxury and comfort. With 4 spacious bedrooms and 3 beautifully designed bathrooms, this home is perfect for families, entertaining, or simply enjoying a tranquil retreat. As you step inside, you'll be captivated by the bright and inviting ambiance of the living room. The centerpiece of this space is a cozy fireplace, ideal for creating warm memories on chilly evenings. Large windows flood the room with natural light, making it a perfect gathering spot for family and friends. The heart of the home is undoubtedly the eat-in kitchen, which is a chef’s dream! Featuring a large island with ample counter space, this kitchen is perfect for meal preparation and casual dining. High-end appliances, custom cabinetry, and elegant finishes make this space not only functional but also visually stunning. The adjoining dining area is perfect for hosting dinner parties or enjoying family meals, with views that invite the outdoors in. The primary suite is truly a sanctuary, designed for ultimate relaxation. This spacious retreat includes a luxurious en-suite bathroom complete with modern fixtures, a soaking tub, and a separate shower. The custom walk-in closet is a dream come true for anyone who appreciates organization and style, providing plenty of space for your wardrobe. The second bedroom also features its own en-suite bathroom, providing additional privacy for guests or family members. This thoughtful layout ensures everyone has their own space, making it ideal for both family living and entertaining. Located within the highly regarded Mildred Independent School District, this home is perfectly situated for families seeking quality education options. With easy access to local amenities, shopping, and recreational activities, you'll find everything you need just a short drive away.
Listing Agent
Ebby Halliday Realtors Brokerage Phone: 972-692-0000 License #0627624 Listed on: 01/08/2025

Home Details
Home Type
- Single Family
Est. Annual Taxes
- $8,743
Year Built
- Built in 2022
Lot Details
- 0.65 Acre Lot
- Cleared Lot
- Back Yard
HOA Fees
- $17 Monthly HOA Fees
Parking
- 2 Car Attached Garage
- Inside Entrance
- Parking Accessed On Kitchen Level
- Front Facing Garage
- Garage Door Opener
- Driveway
Home Design
- Slab Foundation
- Composition Roof
Interior Spaces
- 2,606 Sq Ft Home
- 1-Story Property
- Ceiling Fan
- Decorative Fireplace
- Electric Fireplace
- Living Room with Fireplace
- Washer and Electric Dryer Hookup
Kitchen
- Electric Oven
- Electric Cooktop
- <<microwave>>
- Dishwasher
- Kitchen Island
- Disposal
Bedrooms and Bathrooms
- 4 Bedrooms
- Walk-In Closet
- 3 Full Bathrooms
Outdoor Features
- Covered patio or porch
- Exterior Lighting
- Rain Gutters
Schools
- Mildred Elementary School
- Mildred High School
Utilities
- Central Heating and Cooling System
- Electric Water Heater
- Sewer Not Available
- Cable TV Available
Listing and Financial Details
- Legal Lot and Block 4 / C
- Assessor Parcel Number 54304
Community Details
Overview
- Association fees include management
- Chandler Landing HOA
- Chandler Landing Subdivision
- Community Lake
Security
- Gated Community
Map
Home Values in the Area
Average Home Value in this Area
Tax History
| Year | Tax Paid | Tax Assessment Tax Assessment Total Assessment is a certain percentage of the fair market value that is determined by local assessors to be the total taxable value of land and additions on the property. | Land | Improvement |
|---|---|---|---|---|
| 2024 | $8,743 | $567,390 | $62,380 | $505,010 |
| 2023 | $5,976 | $389,790 | $59,280 | $330,510 |
| 2022 | $948 | $56,450 | $56,450 | $0 |
| 2021 | $274 | $14,110 | $14,110 | $0 |
| 2020 | $286 | $14,110 | $14,110 | $0 |
| 2019 | $121 | $5,650 | $5,650 | $0 |
| 2018 | $109 | $5,360 | $5,360 | $0 |
| 2017 | $109 | $5,360 | $5,360 | $0 |
| 2016 | $233 | $11,480 | $11,480 | $0 |
| 2015 | -- | $11,480 | $11,480 | $0 |
| 2014 | -- | $11,480 | $11,480 | $0 |
Property History
| Date | Event | Price | Change | Sq Ft Price |
|---|---|---|---|---|
| 04/25/2025 04/25/25 | Rented | $3,250 | 0.0% | -- |
| 01/08/2025 01/08/25 | For Rent | $3,250 | 0.0% | -- |
| 01/08/2025 01/08/25 | For Sale | $625,000 | +4.2% | $240 / Sq Ft |
| 05/03/2023 05/03/23 | Sold | -- | -- | -- |
| 02/09/2023 02/09/23 | Pending | -- | -- | -- |
| 01/18/2023 01/18/23 | Price Changed | $599,900 | -4.0% | $230 / Sq Ft |
| 01/04/2023 01/04/23 | For Sale | $625,000 | -- | $240 / Sq Ft |
Purchase History
| Date | Type | Sale Price | Title Company |
|---|---|---|---|
| Deed | -- | Micro Title | |
| Deed | -- | None Listed On Document | |
| Warranty Deed | -- | None Listed On Document | |
| Warranty Deed | -- | None Listed On Document | |
| Warranty Deed | -- | Micro Title Navarro Cnty Llc | |
| Cash Sale Deed | -- | None Available |
Mortgage History
| Date | Status | Loan Amount | Loan Type |
|---|---|---|---|
| Open | $562,000 | New Conventional |
Similar Homes in Corsicana, TX
Source: North Texas Real Estate Information Systems (NTREIS)
MLS Number: 20807580
APN: 54304
- 9006 SE County Road 2175
- 10090 SE County Road 2140
- 1879 SE County Road 2160
- 1865 SE County Road 2160
- 2121 SE 2160 Rd
- Lot 40 & Slip B1 Lake Ridge Ct
- Lot 52 Triangle Shores Dr
- Lot 33 With Boat Slip Triangle Shores Dr
- Lot 53 Triangle Shores
- Lot 15 Triangle Shores Dr
- Lot 16 Triangle Shores Dr
- Lot 18 Triangle Shores Dr
- 0 Triangle Shores Dr
- Lot 25 Triangle Shores
- Lot 26 Richland Cove
- 715 SE County Road 2190
- Lot 60 Kayak Cove
- TBD Kayak Cove Lot 54
- 82 Sunset Ln
- Lot 82 Sunset Blvd
- 1533 SE County Road 3135
- 1901 S Business 45
- 222 Knights Cir
- 320 T A Carroll Ave
- 1208 S Benton St
- 947 W 6th Ave
- 110 S Alma Ave
- 120 S 32nd St Unit 2
- 1006 W 2nd Ave
- 1004 W 2nd Ave
- 1002 W 2nd Ave
- 2903 College Cir
- 3401 W 7th Ave
- 1505 Woodlawn Ave
- 1520 Woodlawn Ave
- 1500 Elmwood Ave
- 912 Madison Dr
- 12115 SW County Road 3010
- 113 W Reunion St Unit 204
- 1210 Fm 667 Unit A
