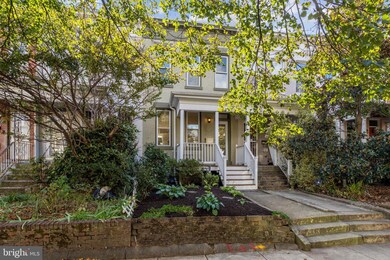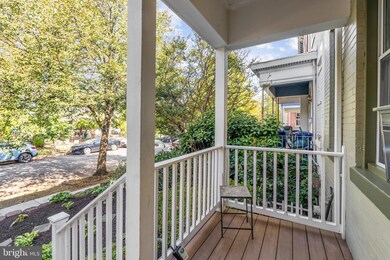
1523 D St SE Washington, DC 20003
Hill East NeighborhoodHighlights
- Federal Architecture
- Deck
- Wood Flooring
- Watkins Elementary School Rated A-
- Traditional Floor Plan
- 2-minute walk to Payne Playground
About This Home
As of January 2024Modern convenience meets old-world charm in this 3 bedroom, 1.5 bath row house in Capitol Hill! Welcome home to a covered front porch, followed by an enclosed entry foyer, formal living room and formal dining room. An updated gourmet kitchen with stainless appliances, quartz counters and laundry closet steps to a rear deck that’s perfect for entertaining. Upstairs a bright and spacious primary bedroom is followed by two more bedrooms sharing a hall bath. Enjoy a fully fenced rear garden/off-street parking with alley access. Conveniently located just blocks from Potomac Ave Metro, Safeway and Lincoln Park. Moments to Eastern Market, Barracks Row and H Street shops, dining and entertainment.
Townhouse Details
Home Type
- Townhome
Est. Annual Taxes
- $5,641
Year Built
- Built in 1909 | Remodeled in 1990
Lot Details
- 1,223 Sq Ft Lot
- North Facing Home
- Property is in very good condition
Home Design
- Federal Architecture
- Brick Exterior Construction
- Block Foundation
Interior Spaces
- 1,276 Sq Ft Home
- Property has 2 Levels
- Traditional Floor Plan
- Recessed Lighting
- Entrance Foyer
- Living Room
- Dining Room
Kitchen
- Gas Oven or Range
- <<microwave>>
- Ice Maker
- Dishwasher
- Upgraded Countertops
- Disposal
Flooring
- Wood
- Carpet
- Ceramic Tile
Bedrooms and Bathrooms
- 3 Bedrooms
- En-Suite Primary Bedroom
- <<tubWithShowerToken>>
Laundry
- Laundry on main level
- Dryer
- Washer
Parking
- 1 Parking Space
- On-Street Parking
- Fenced Parking
Outdoor Features
- Deck
- Porch
Schools
- Watkins Elementary School
- Stuart-Hobson Middle School
- Eastern High School
Utilities
- Forced Air Heating and Cooling System
- Natural Gas Water Heater
Community Details
- No Home Owners Association
- Old City #1 Subdivision
Listing and Financial Details
- Tax Lot 81
- Assessor Parcel Number 1075//0081
Ownership History
Purchase Details
Home Financials for this Owner
Home Financials are based on the most recent Mortgage that was taken out on this home.Purchase Details
Home Financials for this Owner
Home Financials are based on the most recent Mortgage that was taken out on this home.Purchase Details
Home Financials for this Owner
Home Financials are based on the most recent Mortgage that was taken out on this home.Similar Homes in Washington, DC
Home Values in the Area
Average Home Value in this Area
Purchase History
| Date | Type | Sale Price | Title Company |
|---|---|---|---|
| Deed | $815,000 | Kvs Title | |
| Warranty Deed | $460,000 | -- | |
| Deed | $113,000 | -- |
Mortgage History
| Date | Status | Loan Amount | Loan Type |
|---|---|---|---|
| Open | $733,500 | New Conventional | |
| Previous Owner | $200,000 | Credit Line Revolving | |
| Previous Owner | $200,000 | Stand Alone Refi Refinance Of Original Loan | |
| Previous Owner | $380,000 | New Conventional | |
| Previous Owner | $391,000 | New Conventional | |
| Previous Owner | $94,350 | No Value Available | |
| Closed | $19,064 | No Value Available |
Property History
| Date | Event | Price | Change | Sq Ft Price |
|---|---|---|---|---|
| 07/17/2025 07/17/25 | For Sale | $849,900 | +4.3% | $666 / Sq Ft |
| 01/09/2024 01/09/24 | Sold | $815,000 | +1.9% | $639 / Sq Ft |
| 11/28/2023 11/28/23 | Price Changed | $800,000 | -3.0% | $627 / Sq Ft |
| 10/19/2023 10/19/23 | For Sale | $825,000 | -- | $647 / Sq Ft |
Tax History Compared to Growth
Tax History
| Year | Tax Paid | Tax Assessment Tax Assessment Total Assessment is a certain percentage of the fair market value that is determined by local assessors to be the total taxable value of land and additions on the property. | Land | Improvement |
|---|---|---|---|---|
| 2024 | $6,796 | $799,490 | $491,560 | $307,930 |
| 2023 | $6,024 | $792,720 | $481,100 | $311,620 |
| 2022 | $5,641 | $742,290 | $456,090 | $286,200 |
| 2021 | $5,525 | $726,340 | $446,980 | $279,360 |
| 2020 | $5,276 | $696,350 | $428,380 | $267,970 |
| 2019 | $5,050 | $668,940 | $403,710 | $265,230 |
| 2018 | $4,939 | $654,390 | $0 | $0 |
| 2017 | $4,847 | $642,680 | $0 | $0 |
| 2016 | $4,627 | $616,070 | $0 | $0 |
| 2015 | $4,213 | $567,030 | $0 | $0 |
| 2014 | $3,871 | $525,560 | $0 | $0 |
Agents Affiliated with this Home
-
Jay Barry

Seller's Agent in 2025
Jay Barry
Compass
(703) 517-7492
10 in this area
106 Total Sales
-
Andy Biggers

Seller's Agent in 2024
Andy Biggers
KW United
(202) 431-2515
3 in this area
256 Total Sales
-
Will Gaskins

Seller Co-Listing Agent in 2024
Will Gaskins
KW United
(703) 963-4216
3 in this area
232 Total Sales
Map
Source: Bright MLS
MLS Number: DCDC2114752
APN: 1075-0081
- 407 16th St SE
- 425 16th St SE
- 430 15th St SE
- 329 16th St SE
- 420 16th St SE Unit 103
- 315 16th St SE
- 1633 D St SE
- 300 15th St SE
- 1622 E St SE
- 506 15th St SE
- 412 Kentucky Ave SE
- 270 15th St SE Unit 301
- 403 Kentucky Ave SE
- 245 15th St SE Unit 105
- 256 15th St SE Unit 1
- 256 15th St SE Unit 8
- 349 Kentucky Ave SE
- 1623 Potomac Ave SE
- 1616 G St SE
- 701 Kentucky Ave SE






