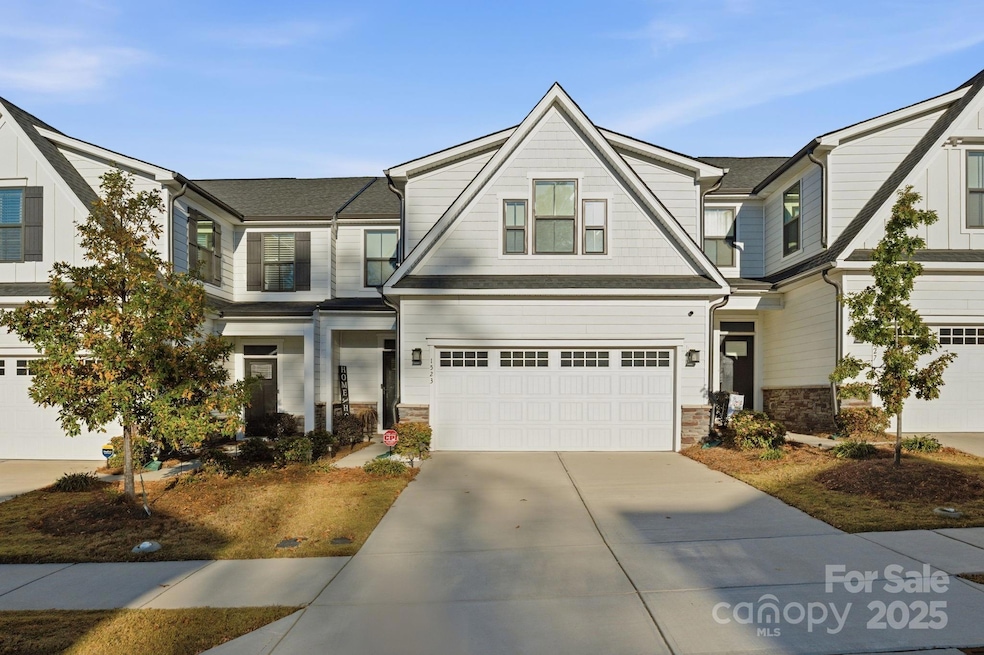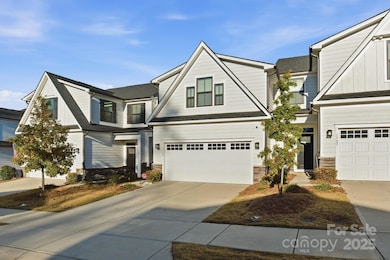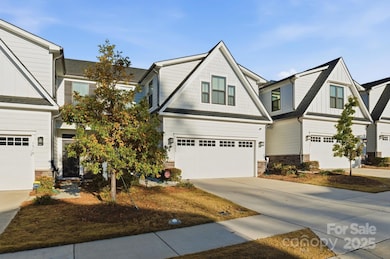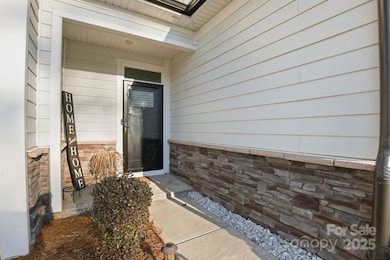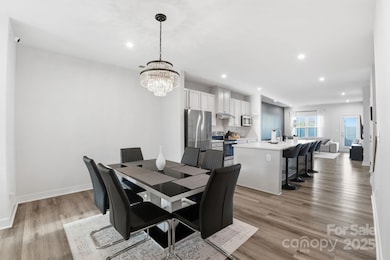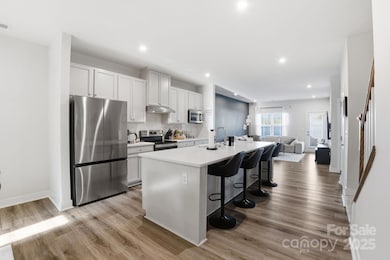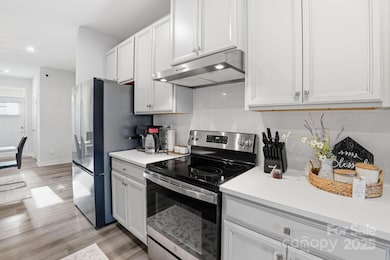1523 Dennis Austin Ln Indian Trail, NC 28079
Estimated payment $2,562/month
Highlights
- Clubhouse
- Community Indoor Pool
- Laundry Room
- Indian Trail Elementary School Rated A
- 2 Car Attached Garage
- Forced Air Heating and Cooling System
About This Home
Welcome to this beautifully designed, open-concept home where comfort and style come together seamlessly. The primary suite is conveniently located on the main level, offering ease and privacy. The spacious kitchen features a large gathering island and opens directly into the bright and airy Great Room, filled with natural light—perfect for everyday living and hosting. A pleasant dining area anchors the main floor and provides a warm space for meals and entertaining. Upstairs, you’ll find two generously sized secondary bedrooms, a full bath, and a flexible office/bonus space ideal for working from home, fitness, play, or hobby use. Ample storage throughout ensures everything has its place. Outside, enjoy low-maintenance living with lawn care included. The community also offers a refreshing pool and scenic walking trails. Exterior details include hardboard siding, stone accents, and shingle/shake craftsmanship for timeless curb appeal. This home truly combines convenience, modern layout, and lifestyle amenities — welcome home
Listing Agent
RAWLS Brokerage Email: tasha@rawlsandassociates.com License #318667 Listed on: 11/06/2025
Townhouse Details
Home Type
- Townhome
Est. Annual Taxes
- $1,817
Year Built
- Built in 2022
HOA Fees
- $202 Monthly HOA Fees
Parking
- 2 Car Attached Garage
- Front Facing Garage
- Garage Door Opener
- Driveway
- On-Street Parking
Home Design
- Entry on the 1st floor
- Slab Foundation
Interior Spaces
- 2-Story Property
- Laundry Room
Kitchen
- Electric Oven
- Electric Cooktop
- Microwave
- Dishwasher
- Disposal
Bedrooms and Bathrooms
Utilities
- Forced Air Heating and Cooling System
Listing and Financial Details
- Assessor Parcel Number 07-121-076
Community Details
Overview
- Moore Farm Subdivision
Amenities
- Clubhouse
Recreation
- Community Indoor Pool
- Trails
Map
Home Values in the Area
Average Home Value in this Area
Tax History
| Year | Tax Paid | Tax Assessment Tax Assessment Total Assessment is a certain percentage of the fair market value that is determined by local assessors to be the total taxable value of land and additions on the property. | Land | Improvement |
|---|---|---|---|---|
| 2024 | $1,817 | $283,300 | $47,700 | $235,600 |
| 2023 | $1,801 | $283,300 | $47,700 | $235,600 |
| 2022 | $303 | $47,700 | $47,700 | $0 |
Property History
| Date | Event | Price | List to Sale | Price per Sq Ft |
|---|---|---|---|---|
| 11/06/2025 11/06/25 | For Sale | $420,000 | -- | $220 / Sq Ft |
Purchase History
| Date | Type | Sale Price | Title Company |
|---|---|---|---|
| Special Warranty Deed | $362,000 | -- |
Mortgage History
| Date | Status | Loan Amount | Loan Type |
|---|---|---|---|
| Open | $343,448 | No Value Available |
Source: Canopy MLS (Canopy Realtor® Association)
MLS Number: 4319954
APN: 07-121-076
- 1526 Dennis Austin Ln
- 5103 Raging Creek Dr
- 1468 Dennis Austin Ln
- 5201 Raging Creek Dr
- 2042 Mantle Ridge Dr
- 5205 Raging Creek Dr
- 1813 Ab Moore Jr Dr Unit 3239
- 5065 Grain Orchard Rd
- 2024 Bramble Hedge Rd Unit 3241
- 1010 Nettle Bank Rd Unit 3303
- 2015 Mantle Ridge Dr
- 1005 Trout Brook Rd Unit 3221
- 2007 Mantle Ridge Dr
- 1724 Dennis Austin Ln
- 1307 Augustus Beamon Dr
- 2007 Trout Brook Rd Unit 3226
- 3008 Bramble Hedge Dr Unit 3272
- 3014 Bent Willow Dr
- 1013 Augustus Beamon Dr
- Palladio Ranch Plan at Moore Farm - Single Family
- 3013 Corrona Ln
- 1001 Finley Ct
- 1002 Finley Ct
- 3001 Secret Garden Ct
- 4003 Semmes Ln
- 1015 Farmingham Ln
- 3009 Semmes Ln
- 5607 Fulton Ridge Dr
- 1147 Livengood Way
- 1143 Livengood Way
- 1164 Livengood Way
- 1160 Livengood Way
- 1139 Livengood Way
- 1144 Livengood Way
- 1011 Laparc Ln
- 1056 Mapletree Ln
- 1005 Theodore Ln
- 3007 Linstead Dr
- 7537 Sparkleberry Dr
- 4800 Waxhaw Indian Trail Rd
