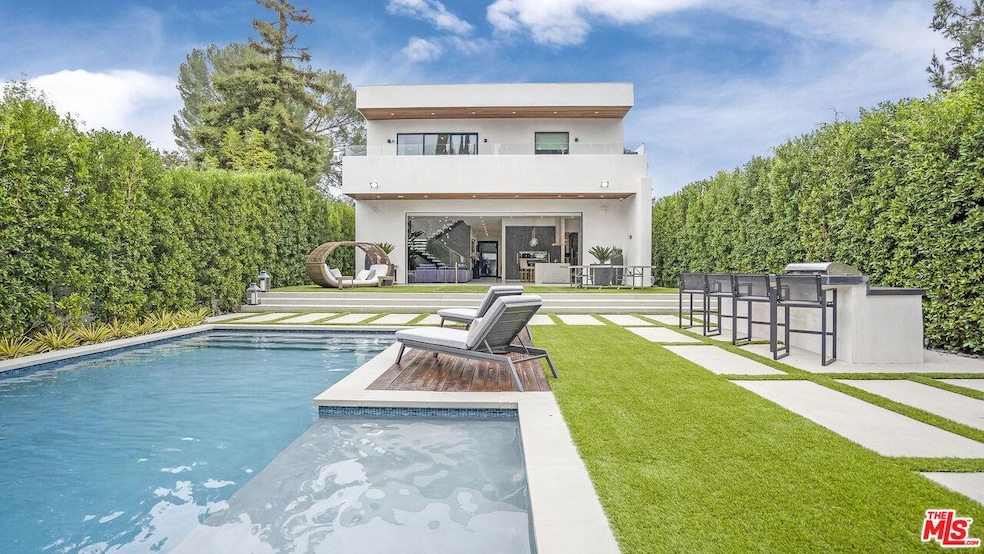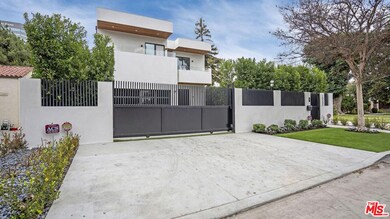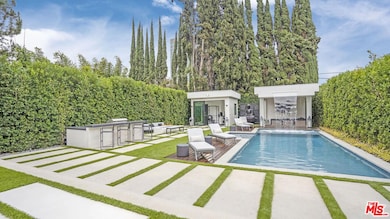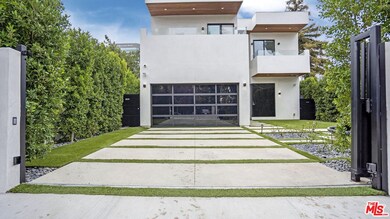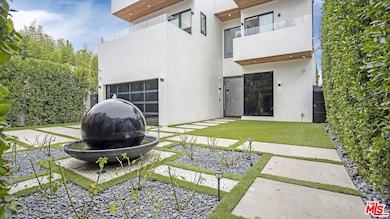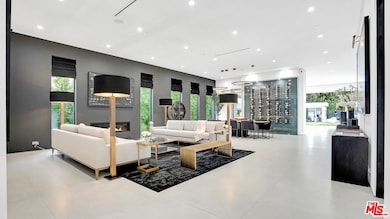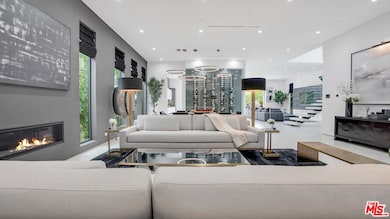
15231 Greenleaf St Sherman Oaks, CA 91403
Highlights
- Home Theater
- Cabana
- Contemporary Architecture
- Van Nuys High School Rated A
- Fireplace in Primary Bedroom
- Wood Flooring
About This Home
As of April 2022A Magnificent Contemporary Nestled by Lush Trees on a Grand Lot. A prime opportunity to own one of the largest homes available that is well priced and move in ready. The scale of this home at nearly 6000 square feet is superb and rare for the latest new construction guidelines. These photos speak for themselves but as you enter these private gates, you have a circular fountain surrounded by white roses and then come to the impactful oversized entry door. Upon walking in, you have an expansive living room with fireplace, a home theater, powder and first floor bedroom. Keep going and you have ample dining, glass wine wall and then enter a sleek kitchen with waterfall island and Miele appliances. To the right you have a comfortable main living area and one of the highlights of this home are the Fleetwood disappearing sliding doors that enhance the indoor outdoor feel that is so much a part of this home. Up the glass staircase you have 5 more bedrooms and 3 terraces. The owner suite features a fireplace, larger terrace, a chic walk in closet we envy and a luxurious bathroom with oversized shower. For the backyard, it's not only large, but it truly is incredible. Enjoy your swimming pool with LED waterfall, custom fountain, BBQ, fire pit, TV sitting room and a 250 SF cabana with 3/4 bath. There is also a whole house water filter system & Control4. Truly an amazing home. To add to it's appeal, you're a short walk to Whole Foods, always a plus for any location, the mall, Ventura Blvd and much more. A perfect home as we see it. Treat Yourself.
Last Agent to Sell the Property
The Property Lab, Inc. License #01882489 Listed on: 01/18/2022
Last Buyer's Agent
Kenny Stigler
STIGLER HOMES License #01412639
Home Details
Home Type
- Single Family
Est. Annual Taxes
- $60,217
Year Built
- Built in 2018
Lot Details
- 10,685 Sq Ft Lot
- Lot Dimensions are 50x215
- Gated Home
- Landscaped
- Property is zoned LARE11
Home Design
- Contemporary Architecture
Interior Spaces
- 5,600 Sq Ft Home
- 2-Story Property
- Built-In Features
- High Ceiling
- Custom Window Coverings
- Living Room with Fireplace
- Formal Dining Room
- Home Theater
- Den
- Home Gym
- Pool Views
Kitchen
- Oven or Range
- <<microwave>>
- Freezer
- Ice Maker
- Dishwasher
- Kitchen Island
- Disposal
Flooring
- Wood
- Stone
Bedrooms and Bathrooms
- 6 Bedrooms
- Fireplace in Primary Bedroom
- 8 Full Bathrooms
Laundry
- Laundry Room
- Laundry on upper level
- Dryer
- Washer
Home Security
- Alarm System
- Carbon Monoxide Detectors
- Fire and Smoke Detector
- Fire Sprinkler System
Parking
- 2 Parking Spaces
- Driveway
- Automatic Gate
Pool
- Cabana
- In Ground Pool
- Spa
- Waterfall Pool Feature
Outdoor Features
- Fire Pit
- Built-In Barbecue
Utilities
- Central Heating and Cooling System
- Water Purifier
Community Details
- No Home Owners Association
Listing and Financial Details
- Assessor Parcel Number 2276-008-022
Ownership History
Purchase Details
Home Financials for this Owner
Home Financials are based on the most recent Mortgage that was taken out on this home.Purchase Details
Home Financials for this Owner
Home Financials are based on the most recent Mortgage that was taken out on this home.Purchase Details
Home Financials for this Owner
Home Financials are based on the most recent Mortgage that was taken out on this home.Purchase Details
Home Financials for this Owner
Home Financials are based on the most recent Mortgage that was taken out on this home.Purchase Details
Home Financials for this Owner
Home Financials are based on the most recent Mortgage that was taken out on this home.Purchase Details
Purchase Details
Similar Homes in the area
Home Values in the Area
Average Home Value in this Area
Purchase History
| Date | Type | Sale Price | Title Company |
|---|---|---|---|
| Gift Deed | -- | Stewart Title Company | |
| Grant Deed | $4,775,000 | Stewart Title Of California In | |
| Deed | -- | Stewart Title Of California In | |
| Grant Deed | $3,450,000 | Fidelity National Title Co | |
| Quit Claim Deed | -- | None Available | |
| Interfamily Deed Transfer | -- | Stewart Title Westlake Villa | |
| Interfamily Deed Transfer | -- | Stewart Title Westlake Villa | |
| Interfamily Deed Transfer | -- | Stewart Title Westlake Villa | |
| Grant Deed | $1,280,000 | Progressive Title | |
| Interfamily Deed Transfer | -- | None Available |
Mortgage History
| Date | Status | Loan Amount | Loan Type |
|---|---|---|---|
| Open | $6,240,000 | New Conventional | |
| Closed | $100,000 | Credit Line Revolving | |
| Closed | $3,500,000 | New Conventional | |
| Previous Owner | $2,932,500 | New Conventional | |
| Previous Owner | $679,650 | New Conventional | |
| Previous Owner | $386,850 | New Conventional | |
| Previous Owner | $402,200 | New Conventional | |
| Previous Owner | $100,000 | Credit Line Revolving | |
| Previous Owner | $417,000 | Unknown | |
| Previous Owner | $229,000 | Unknown | |
| Previous Owner | $230,000 | Unknown |
Property History
| Date | Event | Price | Change | Sq Ft Price |
|---|---|---|---|---|
| 07/17/2025 07/17/25 | For Sale | $4,799,000 | +0.5% | $857 / Sq Ft |
| 04/13/2022 04/13/22 | Sold | $4,775,000 | -4.5% | $853 / Sq Ft |
| 02/11/2022 02/11/22 | Pending | -- | -- | -- |
| 01/18/2022 01/18/22 | For Sale | $4,999,999 | +44.9% | $893 / Sq Ft |
| 08/23/2019 08/23/19 | Sold | $3,450,000 | -1.3% | $616 / Sq Ft |
| 06/24/2019 06/24/19 | For Sale | $3,495,000 | +173.0% | $624 / Sq Ft |
| 12/31/2017 12/31/17 | Sold | $1,280,000 | -5.2% | $703 / Sq Ft |
| 09/19/2017 09/19/17 | For Sale | $1,350,000 | -- | $742 / Sq Ft |
Tax History Compared to Growth
Tax History
| Year | Tax Paid | Tax Assessment Tax Assessment Total Assessment is a certain percentage of the fair market value that is determined by local assessors to be the total taxable value of land and additions on the property. | Land | Improvement |
|---|---|---|---|---|
| 2024 | $60,217 | $4,967,909 | $2,326,126 | $2,641,783 |
| 2023 | $59,034 | $4,870,500 | $2,280,516 | $2,589,984 |
| 2022 | $42,047 | $3,555,454 | $1,422,181 | $2,133,273 |
| 2021 | $41,533 | $3,485,741 | $1,394,296 | $2,091,445 |
| 2019 | $15,696 | $1,305,600 | $1,044,480 | $261,120 |
| 2018 | $15,617 | $1,280,000 | $1,024,000 | $256,000 |
| 2016 | $6,508 | $522,793 | $183,055 | $339,738 |
| 2015 | $6,331 | $514,941 | $180,306 | $334,635 |
| 2014 | $6,358 | $504,855 | $176,775 | $328,080 |
Agents Affiliated with this Home
-
Andre Nguyen

Seller's Agent in 2025
Andre Nguyen
Castra Realty, Inc.
2 Total Sales
-
Yvonne Neustadter

Seller's Agent in 2022
Yvonne Neustadter
The Property Lab, Inc.
(310) 248-0047
2 in this area
50 Total Sales
-
K
Buyer's Agent in 2022
Kenny Stigler
STIGLER HOMES
-
Ben Bacal

Seller's Agent in 2019
Ben Bacal
Revel Real Estate
(214) 502-0366
1 in this area
43 Total Sales
-
Ben Quibrera

Seller Co-Listing Agent in 2019
Ben Quibrera
Revel Real Estate
(310) 801-6156
5 Total Sales
-
George Garcia

Seller's Agent in 2017
George Garcia
eXp Realty of Greater Los Angeles
(310) 461-0426
6 Total Sales
Map
Source: The MLS
MLS Number: 22-119257
APN: 2276-008-022
- 15248 Dickens St Unit 103
- 15248 Dickens St Unit 108
- 15218 Dickens St Unit 7
- 4428 Saugus Ave
- 15150 Dickens St Unit 203
- 4321 Saugus Ave
- 4401 Sepulveda Blvd Unit 112
- 4401 Sepulveda Blvd Unit 107
- 15125 Valley Vista Blvd
- 4312 Noble Ave
- 4622 Burnet Ave
- 15224 Encanto Dr
- 15257 Encanto Dr
- 14947 Dickens St Unit 3
- 15113 Encanto Dr
- 14937 Dickens St Unit 209
- 15125 Rayneta Dr
- 15126 Rayneta Dr
- 15454 Sutton St
- 14912 Dickens St Unit 1
