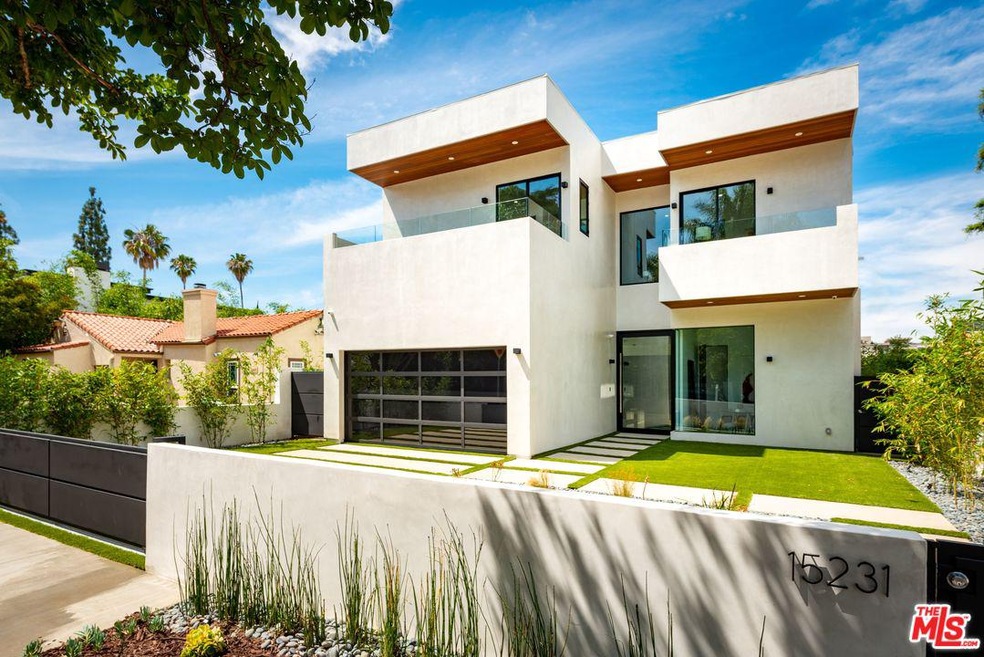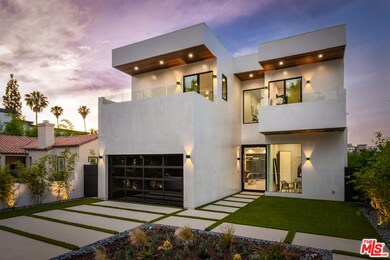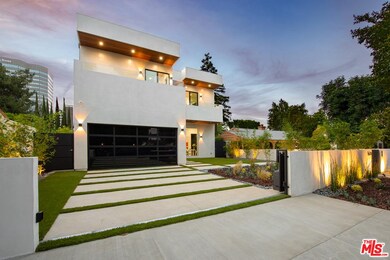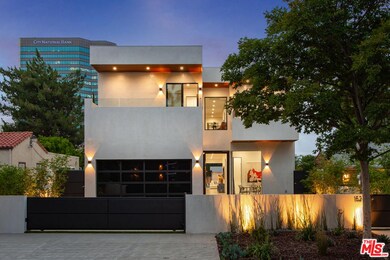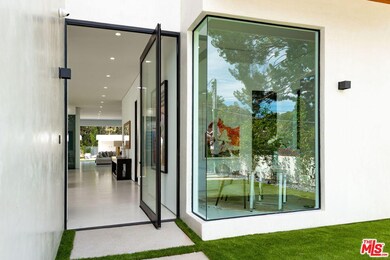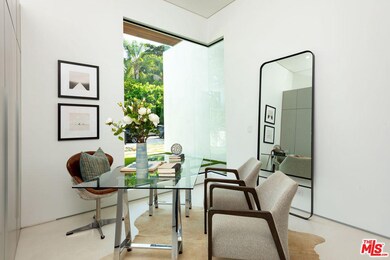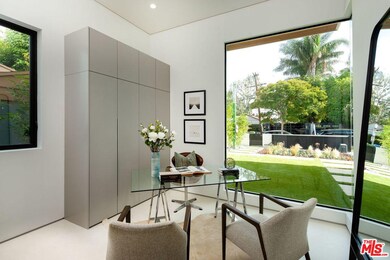
15231 Greenleaf St Sherman Oaks, CA 91403
Highlights
- Guest House
- Wine Cellar
- In Ground Pool
- Van Nuys High School Rated A
- Home Theater
- Gated Parking
About This Home
As of April 2022The Greenleaf House in the heart of Sherman Oaks! SEE MORE PHOTOS ON RILA. (Available in the App Store). Control4 Smart home features 6 beds, 7.5 baths, over 5k sq ft of living space & backyard that includes a 250 sq ft cabana & 200 sq ft guest suite or recreation room & indoor theatre. You truly step into luxury when you enter this home. With a perfectly designed open layout, dining room with wine wall, open kitchen with Miele appliances, imported Italian cabinetry & quartz stone countertops with a waterfall island. Fleetwood sliding doors & windows throughout allows for seamless indoor/outdoor flow that's perfect for entertaining. Spacious master suite boasts fireplace, large deck & walk-in closet. Outdoor space includes Pool with Jandy smart system, LED waterfall over the spa, all surrounded by lush grass. In the Sherman Oaks Elementary Charter school district & within walking distance to Whole Foods, many restaurants & shops & merely minutes away from the 101 & 405.
Home Details
Home Type
- Single Family
Est. Annual Taxes
- $60,217
Year Built
- Built in 2019
Lot Details
- 10,718 Sq Ft Lot
- Property is zoned LARE11
Home Design
- Contemporary Architecture
Interior Spaces
- 5,600 Sq Ft Home
- 2-Story Property
- Built-In Features
- Wine Cellar
- Family Room
- Living Room with Fireplace
- Dining Area
- Home Theater
- Home Office
- Bonus Room
- Tile Flooring
- Pool Views
- Laundry Room
- Basement
Kitchen
- Oven or Range
- <<microwave>>
- Dishwasher
- Disposal
Bedrooms and Bathrooms
- 6 Bedrooms
- Fireplace in Primary Bedroom
- Walk-In Closet
- Powder Room
- Maid or Guest Quarters
Parking
- Driveway
- Gated Parking
- On-Street Parking
Pool
- In Ground Pool
- Heated Spa
- In Ground Spa
Outdoor Features
- Enclosed patio or porch
- Outdoor Grill
Additional Features
- Guest House
- Central Heating and Cooling System
Community Details
- No Home Owners Association
Listing and Financial Details
- Assessor Parcel Number 2276-008-022
Ownership History
Purchase Details
Home Financials for this Owner
Home Financials are based on the most recent Mortgage that was taken out on this home.Purchase Details
Home Financials for this Owner
Home Financials are based on the most recent Mortgage that was taken out on this home.Purchase Details
Home Financials for this Owner
Home Financials are based on the most recent Mortgage that was taken out on this home.Purchase Details
Home Financials for this Owner
Home Financials are based on the most recent Mortgage that was taken out on this home.Purchase Details
Home Financials for this Owner
Home Financials are based on the most recent Mortgage that was taken out on this home.Purchase Details
Purchase Details
Similar Homes in Sherman Oaks, CA
Home Values in the Area
Average Home Value in this Area
Purchase History
| Date | Type | Sale Price | Title Company |
|---|---|---|---|
| Gift Deed | -- | Stewart Title Company | |
| Grant Deed | $4,775,000 | Stewart Title Of California In | |
| Deed | -- | Stewart Title Of California In | |
| Grant Deed | $3,450,000 | Fidelity National Title Co | |
| Quit Claim Deed | -- | None Available | |
| Interfamily Deed Transfer | -- | Stewart Title Westlake Villa | |
| Interfamily Deed Transfer | -- | Stewart Title Westlake Villa | |
| Interfamily Deed Transfer | -- | Stewart Title Westlake Villa | |
| Grant Deed | $1,280,000 | Progressive Title | |
| Interfamily Deed Transfer | -- | None Available |
Mortgage History
| Date | Status | Loan Amount | Loan Type |
|---|---|---|---|
| Open | $6,240,000 | New Conventional | |
| Closed | $100,000 | Credit Line Revolving | |
| Closed | $3,500,000 | New Conventional | |
| Previous Owner | $2,932,500 | New Conventional | |
| Previous Owner | $679,650 | New Conventional | |
| Previous Owner | $386,850 | New Conventional | |
| Previous Owner | $402,200 | New Conventional | |
| Previous Owner | $100,000 | Credit Line Revolving | |
| Previous Owner | $417,000 | Unknown | |
| Previous Owner | $229,000 | Unknown | |
| Previous Owner | $230,000 | Unknown |
Property History
| Date | Event | Price | Change | Sq Ft Price |
|---|---|---|---|---|
| 07/17/2025 07/17/25 | For Sale | $4,799,000 | +0.5% | $857 / Sq Ft |
| 04/13/2022 04/13/22 | Sold | $4,775,000 | -4.5% | $853 / Sq Ft |
| 02/11/2022 02/11/22 | Pending | -- | -- | -- |
| 01/18/2022 01/18/22 | For Sale | $4,999,999 | +44.9% | $893 / Sq Ft |
| 08/23/2019 08/23/19 | Sold | $3,450,000 | -1.3% | $616 / Sq Ft |
| 06/24/2019 06/24/19 | For Sale | $3,495,000 | +173.0% | $624 / Sq Ft |
| 12/31/2017 12/31/17 | Sold | $1,280,000 | -5.2% | $703 / Sq Ft |
| 09/19/2017 09/19/17 | For Sale | $1,350,000 | -- | $742 / Sq Ft |
Tax History Compared to Growth
Tax History
| Year | Tax Paid | Tax Assessment Tax Assessment Total Assessment is a certain percentage of the fair market value that is determined by local assessors to be the total taxable value of land and additions on the property. | Land | Improvement |
|---|---|---|---|---|
| 2024 | $60,217 | $4,967,909 | $2,326,126 | $2,641,783 |
| 2023 | $59,034 | $4,870,500 | $2,280,516 | $2,589,984 |
| 2022 | $42,047 | $3,555,454 | $1,422,181 | $2,133,273 |
| 2021 | $41,533 | $3,485,741 | $1,394,296 | $2,091,445 |
| 2019 | $15,696 | $1,305,600 | $1,044,480 | $261,120 |
| 2018 | $15,617 | $1,280,000 | $1,024,000 | $256,000 |
| 2016 | $6,508 | $522,793 | $183,055 | $339,738 |
| 2015 | $6,331 | $514,941 | $180,306 | $334,635 |
| 2014 | $6,358 | $504,855 | $176,775 | $328,080 |
Agents Affiliated with this Home
-
Andre Nguyen

Seller's Agent in 2025
Andre Nguyen
Castra Realty, Inc.
2 Total Sales
-
Yvonne Neustadter

Seller's Agent in 2022
Yvonne Neustadter
The Property Lab, Inc.
(310) 248-0047
2 in this area
50 Total Sales
-
K
Buyer's Agent in 2022
Kenny Stigler
STIGLER HOMES
-
Ben Bacal

Seller's Agent in 2019
Ben Bacal
Revel Real Estate
(214) 502-0366
1 in this area
43 Total Sales
-
Ben Quibrera

Seller Co-Listing Agent in 2019
Ben Quibrera
Revel Real Estate
(310) 801-6156
5 Total Sales
-
George Garcia

Seller's Agent in 2017
George Garcia
eXp Realty of Greater Los Angeles
(310) 461-0426
6 Total Sales
Map
Source: The MLS
MLS Number: 19-481344
APN: 2276-008-022
- 15248 Dickens St Unit 103
- 15248 Dickens St Unit 108
- 15218 Dickens St Unit 7
- 4428 Saugus Ave
- 15150 Dickens St Unit 203
- 4321 Saugus Ave
- 4401 Sepulveda Blvd Unit 112
- 4401 Sepulveda Blvd Unit 107
- 15125 Valley Vista Blvd
- 4312 Noble Ave
- 4622 Burnet Ave
- 15224 Encanto Dr
- 15257 Encanto Dr
- 14947 Dickens St Unit 3
- 15113 Encanto Dr
- 14937 Dickens St Unit 209
- 15125 Rayneta Dr
- 15126 Rayneta Dr
- 15454 Sutton St
- 14912 Dickens St Unit 1
