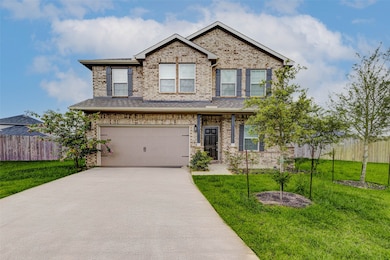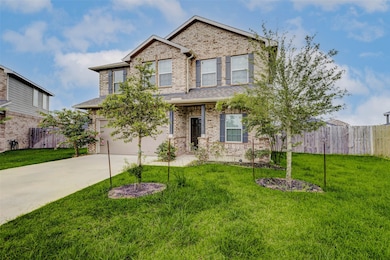15231 White Moss Dr Roman Forest, TX 77357
Valley Ranch NeighborhoodHighlights
- Traditional Architecture
- Cul-De-Sac
- Cooling System Powered By Gas
- Community Pool
- 2 Car Attached Garage
- Central Heating and Cooling System
About This Home
Discover the beautiful Rio Grande floor plan, featuring high ceilings and an open-concept layout. This spacious home includes a private home office, a primary suite conveniently located downstairs, and a large game room upstairs, along with three additional bedrooms—perfect for family and entertaining.
Listing Agent
Jerry Fullerton Realty, Inc. License #0717999 Listed on: 07/18/2025
Home Details
Home Type
- Single Family
Est. Annual Taxes
- $4,593
Year Built
- Built in 2023
Parking
- 2 Car Attached Garage
Home Design
- Traditional Architecture
Bedrooms and Bathrooms
- 4 Bedrooms
Schools
- Timber Lakes Elementary School
- Splendora Junior High
- Splendora High School
Utilities
- Cooling System Powered By Gas
- Central Heating and Cooling System
- Air Source Heat Pump
- Heating System Uses Gas
Additional Features
- 2-Story Property
- Cul-De-Sac
Listing and Financial Details
- Property Available on 7/18/25
- Long Term Lease
Community Details
Overview
- Inframark Association
- Harrington Trails Subdivision
Recreation
- Community Pool
Pet Policy
- Call for details about the types of pets allowed
- Pet Deposit Required
Map
Source: Houston Association of REALTORS®
MLS Number: 54885995
APN: 5733-02-00200
- 21349 Pine Mill Dr
- 20447 Green Mountain Dr
- 21344 Pine Mill Dr
- 20715 Southern Woods Dr
- 21263 Ivy Woods Ct
- 15038 Paddock Point Ln
- 27700 Knoll Acres
- 20231 Monday Hargrove Rd
- 28097 7 Sisters Rd
- 20455 Lazy Creek Dr
- 27484 Fm 1485 Rd
- 000 7 Sisters Rd
- 20490 Lazy Creek Dr
- 20731 Pin Oak Rd
- 21064 Idle Glen Roadway
- 27308 Royal Coach
- 20382 Green Mountain Dr
- 18693 Swainboro Dr
- 27436 Lantern Ln
- 0-37 Lazy Creek Dr
- 20715 Southern Woods Dr
- 20730 Southern Woods Dr
- 27327 Peach Creek Dr
- 2610 Appian Way Unit 2588 A
- 31868 Fm 1485 Rd
- 25845 Peach Dr
- 22310 Mountain Pine Dr
- 118 Artesian Way
- 132 Artesian Way
- 87 Artesian Way
- 2603 Appian Way
- 2603 Appian Way
- 14825 Cypress Hollow Dr
- 2529 Appian Way Unit A
- 2525 Appian Way Unit B
- 2511 Appian Way Unit A
- 2511 Appian Way Unit B
- 2126 Southwood Dr
- 24562 Fm 1485 Rd
- 20798 Stevens St







