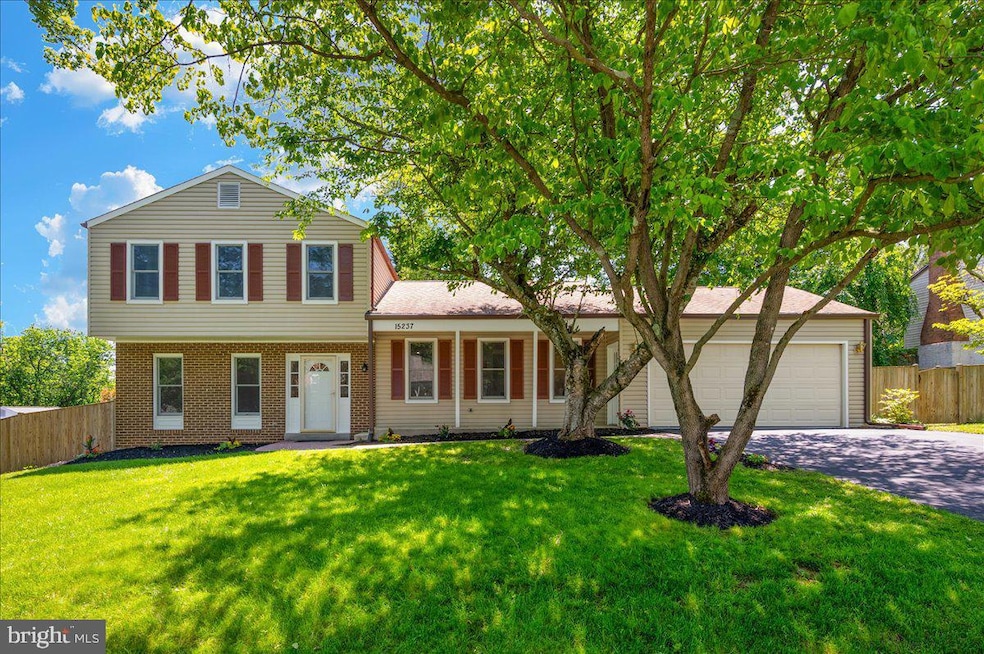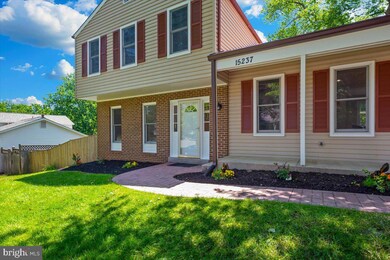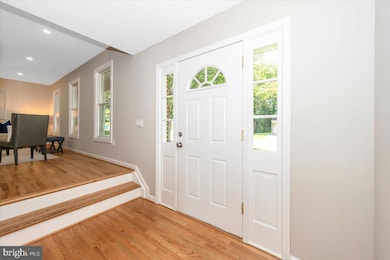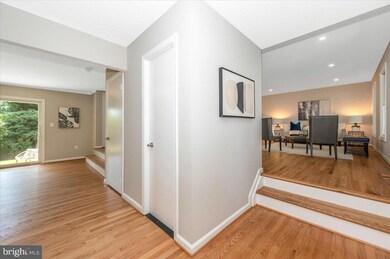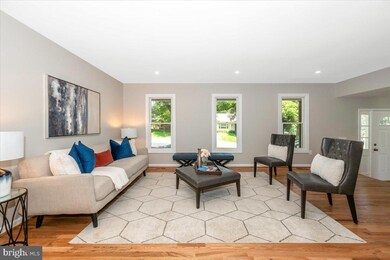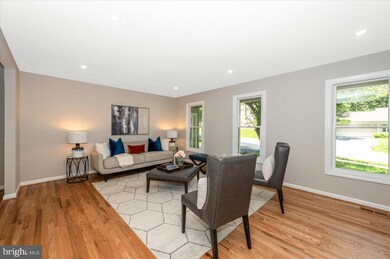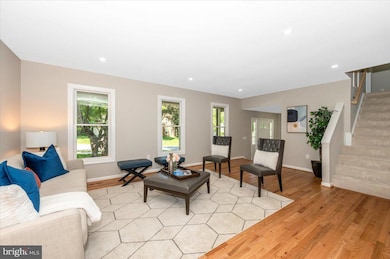
15237 Apricot Ln North Potomac, MD 20878
Highlights
- Recreation Room
- Wood Flooring
- Attic
- Thurgood Marshall Elementary School Rated A-
- Main Floor Bedroom
- 5-minute walk to Quince Orchard Knolls Local Park
About This Home
As of June 2025Welcome to 15237 Apricot Lane... WOW! Home has been upgraded from TOP to BOTTOM...Featuring 4 bedrooms, 2.5 renovated bathrooms, GORGEOUS hardwood floors on main level, updated kitchen, main level bedroom/office, two car garage, and BEAUTIFUL fenced yard with patio and professional landscaped garden beds. The main level offers a spacious living room; separate dining room; updated kitchen with white cabinetry, stainless steel appliances, & quartz countertops; family room off kitchen with wood burning fireplace and sliding glass door to outside patio; main level bedroom/office; & newly updated powder room with brushed gold fixtures. The upper-level boast three bedrooms including primary bedroom with a large, walk-in closet, and a TOTALLY RENOVATED primary bath with a double vanity, walk-in shower, tile floor & surround, brushed gold fixtures – JUST STUNNING! Also on the upper level is a newly upgraded hall bath. The lower level offers a recreation room, utility room, and a HUGE storage room. The front of the home has a porch, paver walkway, and beautiful flower beds. Enjoy the large, private back yard with privacy fence, patio, and mature landscaping. Recent updates (2025) include: NEW Paint, NEW Light fixtures, NEW Recessed Lighting, NEW Bathrooms, NEW Stainless-Steel Appliances, NEW Hardwood Floors, NEW Carpet, New Quartz Countertops...the list goes on and on. Conveniently located close to schools, shopping, and major commuter routes. Walk to Quince Orchard Knoll Park.
Quince Orchard HS Cluster. GREAT HOME, GREAT PRICE, GREAT LOCATION! A must see!
Home Details
Home Type
- Single Family
Est. Annual Taxes
- $6,259
Year Built
- Built in 1977
Lot Details
- 0.25 Acre Lot
- Privacy Fence
- Back Yard Fenced
- Property is in excellent condition
- Property is zoned R200
HOA Fees
- $4 Monthly HOA Fees
Parking
- 2 Car Attached Garage
- 2 Driveway Spaces
- Front Facing Garage
- Garage Door Opener
- On-Street Parking
Home Design
- Split Level Home
- Frame Construction
- Architectural Shingle Roof
- Concrete Perimeter Foundation
Interior Spaces
- Property has 3 Levels
- Crown Molding
- Recessed Lighting
- Wood Burning Fireplace
- Entrance Foyer
- Family Room Off Kitchen
- Living Room
- Formal Dining Room
- Recreation Room
- Storage Room
- Utility Room
- Partially Finished Basement
- Laundry in Basement
- Attic
Kitchen
- Eat-In Kitchen
- Electric Oven or Range
- <<builtInMicrowave>>
- Dishwasher
- Stainless Steel Appliances
- Upgraded Countertops
- Disposal
Flooring
- Wood
- Carpet
- Ceramic Tile
Bedrooms and Bathrooms
- En-Suite Primary Bedroom
- Walk-In Closet
- <<tubWithShowerToken>>
- Walk-in Shower
Laundry
- Electric Dryer
- Washer
Outdoor Features
- Patio
- Shed
- Rain Gutters
Utilities
- Forced Air Heating System
- Heating System Uses Oil
- Heat Pump System
- Back Up Oil Heat Pump System
- Programmable Thermostat
- Electric Water Heater
Community Details
- Quince Orchard Knolls Citizen Association
- Quince Orchard Knolls Subdivision
Listing and Financial Details
- Tax Lot 64
- Assessor Parcel Number 160600413878
Ownership History
Purchase Details
Home Financials for this Owner
Home Financials are based on the most recent Mortgage that was taken out on this home.Purchase Details
Similar Homes in the area
Home Values in the Area
Average Home Value in this Area
Purchase History
| Date | Type | Sale Price | Title Company |
|---|---|---|---|
| Deed | $575,000 | First American Title | |
| Deed | $575,000 | First American Title |
Property History
| Date | Event | Price | Change | Sq Ft Price |
|---|---|---|---|---|
| 06/30/2025 06/30/25 | Sold | $730,000 | 0.0% | $401 / Sq Ft |
| 06/04/2025 06/04/25 | For Sale | $730,000 | -- | $401 / Sq Ft |
Tax History Compared to Growth
Tax History
| Year | Tax Paid | Tax Assessment Tax Assessment Total Assessment is a certain percentage of the fair market value that is determined by local assessors to be the total taxable value of land and additions on the property. | Land | Improvement |
|---|---|---|---|---|
| 2024 | $6,259 | $504,800 | $226,500 | $278,300 |
| 2023 | $5,297 | $483,433 | $0 | $0 |
| 2022 | $4,815 | $462,067 | $0 | $0 |
| 2021 | $4,488 | $440,700 | $215,700 | $225,000 |
| 2020 | $4,488 | $439,600 | $0 | $0 |
| 2019 | $4,461 | $438,500 | $0 | $0 |
| 2018 | $4,449 | $437,400 | $215,700 | $221,700 |
| 2017 | $4,404 | $425,500 | $0 | $0 |
| 2016 | -- | $413,600 | $0 | $0 |
| 2015 | $4,049 | $401,700 | $0 | $0 |
| 2014 | $4,049 | $401,700 | $0 | $0 |
Agents Affiliated with this Home
-
Sally French

Seller's Agent in 2025
Sally French
Remax Realty Group
(301) 455-8578
1 in this area
64 Total Sales
-
Steve Baumgartner

Buyer's Agent in 2025
Steve Baumgartner
Compass
(240) 994-1274
4 in this area
69 Total Sales
Map
Source: Bright MLS
MLS Number: MDMC2183220
APN: 06-00413878
- 12017 Winesap Terrace
- 12314 Sour Cherry Way
- 12 Turley Ct
- 15508 Summer Grove Ct
- 4 Citrus Grove Ct
- 11920 Darnestown Rd Unit V-4-C
- 11924 Darnestown Rd
- 11508 Piney Lodge Rd
- 11512 Cherry Grove Dr
- 14912 Coles Chance Rd
- 11501 Piney Lodge Rd
- 114 Lake St
- 14632 Quince Orchard Rd
- 14713 Flints Grove Place
- 14519 Keeneland Cir
- 15012 Carry Back Dr
- 12407 Rousseau Terrace
- 14612 Keeneland Cir
- 11413 Brandy Hall Ln
- 54 Orchard Dr
