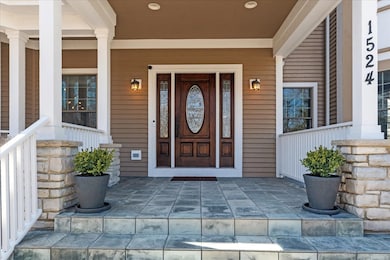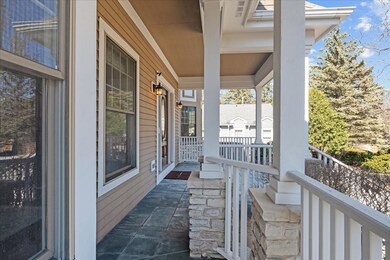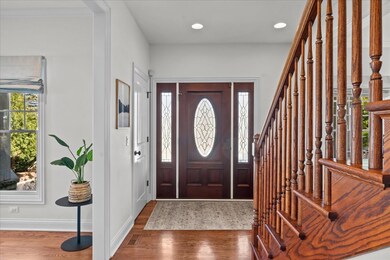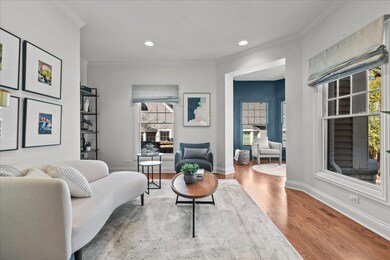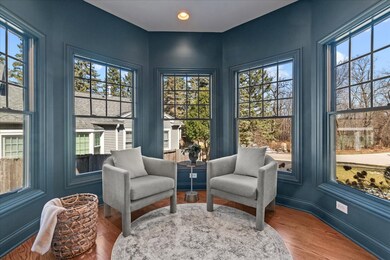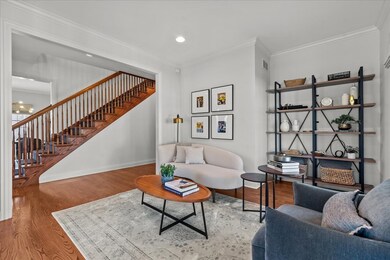
1524 Glencoe Ave Highland Park, IL 60035
East Highland Park NeighborhoodHighlights
- Open Floorplan
- Landscaped Professionally
- Center Hall Plan
- Indian Trail Elementary School Rated A
- Property is near a park
- Recreation Room
About This Home
As of June 2025Welcome to this stunning home, blending timeless architectural details with modern amenities. Built in 2006 on a professionally landscaped 1/4-acre lot, this meticulously maintained property offers the perfect mix of luxury and comfort. Step onto the inviting slate porch and into the spacious foyer, flanked by a formal living room and a dining room. Off the living room is a unique turreted conversation room. The dining room, adorned with a new light fixture, leads into the chef's kitchen, featuring updated lighting, a large island, and high end appliances including a newer dishwasher and beverage fridge. The kitchen flows into the sunny family room with a wood burning fireplace. The main floor also includes a beautifully remodeled powder room, a mudroom with cubbies, and access to the two-car garage. Hardwood floors and new window treatments in key rooms add elegance throughout. Upstairs, you'll find four bedrooms, including a primary suite with a tray ceiling, walk-in closet, and an en-suite bath with a seperate shower, whirlpool bath and water closet. Two bedrooms (one with a tandem turreted playroom/homework room) share a Jack-and-Jill bath, while the fourth has its own en-suite. An office with French doors and hardwood flooring along with a laundry room complete the second floor. Many second floor windows have been replaced with Anderson windows for energy efficiency. The finished basement includes a large rec room, a playroom, a fifth bedroom, a full bath, and tons of storage. Outside, the fenced and gated backyard offers safety and privacy. Located steps from downtown Highland Park, near the Green Bay Trail, Metra station, and Lake Michigan, this home's location is unbeatable. Recent upgrades include two new furnaces, humidifiers, AC units, hot water heaters (2024), and more. Wired for a generator and featuring a radon mitigation system, this wonderful move-in ready home offers style, comfort, and convenience.
Last Agent to Sell the Property
Engel & Voelkers Chicago North Shore License #475168661 Listed on: 03/21/2025

Home Details
Home Type
- Single Family
Est. Annual Taxes
- $28,049
Year Built
- Built in 2006
Lot Details
- 0.26 Acre Lot
- Lot Dimensions are 160x70
- Fenced
- Landscaped Professionally
- Paved or Partially Paved Lot
Parking
- 2 Car Garage
- Driveway
Home Design
- Asphalt Roof
- Stone Siding
- Radon Mitigation System
Interior Spaces
- 4,718 Sq Ft Home
- 2-Story Property
- Open Floorplan
- Bar Fridge
- Fireplace With Gas Starter
- Window Treatments
- Center Hall Plan
- Mud Room
- Family Room with Fireplace
- Sitting Room
- Living Room
- Formal Dining Room
- Home Office
- Recreation Room
- Play Room
- Lower Floor Utility Room
- Storage Room
- Tandem Room
Kitchen
- <<doubleOvenToken>>
- Cooktop<<rangeHoodToken>>
- <<microwave>>
- High End Refrigerator
- Dishwasher
- Wine Refrigerator
- Stainless Steel Appliances
- Granite Countertops
- Disposal
Flooring
- Wood
- Carpet
Bedrooms and Bathrooms
- 4 Bedrooms
- 5 Potential Bedrooms
- Walk-In Closet
- Dual Sinks
- <<bathWithWhirlpoolToken>>
- Separate Shower
Laundry
- Laundry Room
- Dryer
- Washer
Basement
- Basement Fills Entire Space Under The House
- Sump Pump
- Finished Basement Bathroom
Home Security
- Home Security System
- Carbon Monoxide Detectors
Outdoor Features
- Shed
- Outdoor Grill
Location
- Property is near a park
Schools
- Indian Trail Elementary School
- Edgewood Middle School
- Highland Park High School
Utilities
- Central Air
- Heating System Uses Natural Gas
- Lake Michigan Water
- Multiple Water Heaters
Listing and Financial Details
- Homeowner Tax Exemptions
Ownership History
Purchase Details
Home Financials for this Owner
Home Financials are based on the most recent Mortgage that was taken out on this home.Purchase Details
Home Financials for this Owner
Home Financials are based on the most recent Mortgage that was taken out on this home.Purchase Details
Purchase Details
Purchase Details
Home Financials for this Owner
Home Financials are based on the most recent Mortgage that was taken out on this home.Purchase Details
Home Financials for this Owner
Home Financials are based on the most recent Mortgage that was taken out on this home.Purchase Details
Home Financials for this Owner
Home Financials are based on the most recent Mortgage that was taken out on this home.Similar Homes in Highland Park, IL
Home Values in the Area
Average Home Value in this Area
Purchase History
| Date | Type | Sale Price | Title Company |
|---|---|---|---|
| Warranty Deed | $1,250,000 | Chicago Title | |
| Warranty Deed | $850,000 | Chicago Title Insurance Co | |
| Interfamily Deed Transfer | -- | Attorney | |
| Interfamily Deed Transfer | -- | None Available | |
| Warranty Deed | $1,140,000 | Multiple | |
| Warranty Deed | $340,000 | First American Title | |
| Interfamily Deed Transfer | -- | Multiple |
Mortgage History
| Date | Status | Loan Amount | Loan Type |
|---|---|---|---|
| Previous Owner | $700,000 | New Conventional | |
| Previous Owner | $680,000 | Purchase Money Mortgage | |
| Previous Owner | $941,700 | Adjustable Rate Mortgage/ARM | |
| Previous Owner | $912,000 | Unknown | |
| Previous Owner | $912,000 | Purchase Money Mortgage | |
| Previous Owner | $720,000 | Unknown | |
| Previous Owner | $267,000 | New Conventional | |
| Previous Owner | $262,500 | Unknown | |
| Previous Owner | $224,000 | Unknown |
Property History
| Date | Event | Price | Change | Sq Ft Price |
|---|---|---|---|---|
| 06/12/2025 06/12/25 | Sold | $1,250,000 | 0.0% | $265 / Sq Ft |
| 03/28/2025 03/28/25 | Pending | -- | -- | -- |
| 03/21/2025 03/21/25 | For Sale | $1,250,000 | +47.1% | $265 / Sq Ft |
| 11/03/2020 11/03/20 | Sold | $850,000 | -2.9% | $248 / Sq Ft |
| 09/04/2020 09/04/20 | Pending | -- | -- | -- |
| 07/30/2020 07/30/20 | For Sale | $875,000 | -- | $255 / Sq Ft |
Tax History Compared to Growth
Tax History
| Year | Tax Paid | Tax Assessment Tax Assessment Total Assessment is a certain percentage of the fair market value that is determined by local assessors to be the total taxable value of land and additions on the property. | Land | Improvement |
|---|---|---|---|---|
| 2024 | $28,049 | $363,599 | $80,826 | $282,773 |
| 2023 | $25,852 | $327,744 | $72,856 | $254,888 |
| 2022 | $25,852 | $293,079 | $80,036 | $213,043 |
| 2021 | $23,835 | $283,305 | $77,367 | $205,938 |
| 2020 | $25,968 | $318,235 | $77,367 | $240,868 |
| 2019 | $25,092 | $316,746 | $77,005 | $239,741 |
| 2018 | $13,114 | $321,896 | $80,372 | $241,524 |
| 2017 | $23,692 | $320,040 | $79,909 | $240,131 |
| 2016 | $22,848 | $304,684 | $76,075 | $228,609 |
| 2015 | $22,153 | $283,085 | $70,682 | $212,403 |
| 2014 | $25,470 | $312,024 | $71,643 | $240,381 |
| 2012 | $24,364 | $313,844 | $72,061 | $241,783 |
Agents Affiliated with this Home
-
Laurie Field

Seller's Agent in 2025
Laurie Field
Engel & Voelkers Chicago North Shore
(312) 504-7010
6 in this area
43 Total Sales
-
David Porter

Buyer's Agent in 2025
David Porter
Porter Group Real Estate
(312) 313-1447
1 in this area
48 Total Sales
-
Kim Kelley

Seller's Agent in 2020
Kim Kelley
Baird Warner
(847) 432-9876
13 in this area
61 Total Sales
-
N
Buyer's Agent in 2020
Nicholaos Voutsinas
Redfin Corporation
Map
Source: Midwest Real Estate Data (MRED)
MLS Number: 12313842
APN: 16-26-205-028
- 1560 Oakwood Ave Unit 205
- 1424 Glencoe Ave
- 650 Walnut St Unit 301
- 1660 1st St Unit 303
- 493 Hazel Ave
- 1700 2nd St Unit 509A
- 500 Lincoln Ave W
- 1789 Green Bay Rd Unit B
- 1314 Saint Johns Ave
- 1296 Saint Johns Ave
- 861 Laurel Ave Unit 3
- 642 Gray Ave
- 215 Prospect Ave
- 1950 Sheridan Rd Unit 105
- 973 Deerfield Rd
- 2018 Linden Ave
- 935 Central Ave Unit 5
- 55 Prospect Ave
- 2020 St Johns Ave Unit 309
- 2028 St Johns Ave

