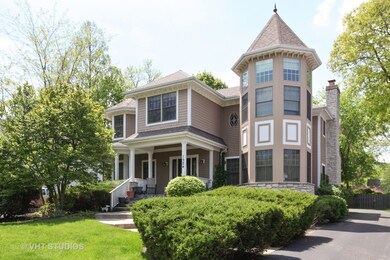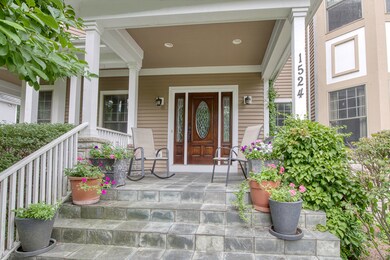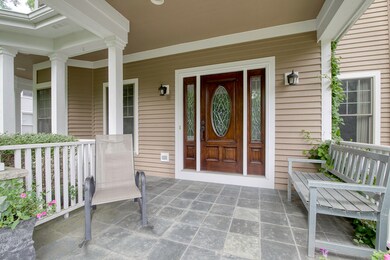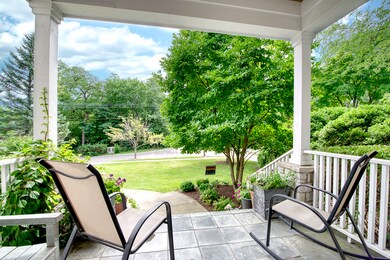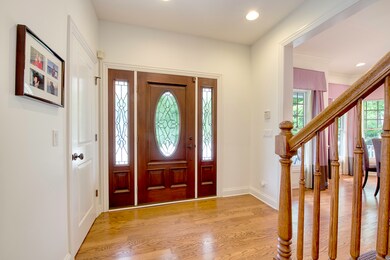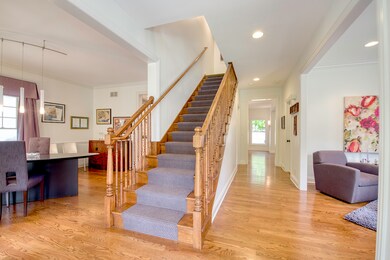
1524 Glencoe Ave Highland Park, IL 60035
East Highland Park NeighborhoodHighlights
- Heated Floors
- Colonial Architecture
- Deck
- Indian Trail Elementary School Rated A
- Landscaped Professionally
- Recreation Room
About This Home
As of June 2025Beautiful home just steps from town. Newly painted with freshly painted white kitchen cabinets! Best location possible to enjoy all of what Highland Park has to offer! Spacious home with hardwood flooring throughout first floor. Very open floor plan with large kitchen featuring gorgeous cabinets, high end appliances, Island, wine cooler & pantry. Kit opens to family room with FP, new mudroom with cubbies leads out to deck, yard and two car garage. Master suite has giant WIC, and marble bath with tub, shower, double sinks & heated floors. All bedrooms have awesome closet space, and are good size. 2nd floor also features office and laundry room. Lower level features 5th bedroom and 4th full bath. The space is awesome if you're now working from home!! So many options to have an office or two, plus many other choices to do homework or just hang out. Close to town, train & downtown HP. A lot of value for the amount of space you'll find here with many rooms and options for those spending time at home these days.
Last Buyer's Agent
Nicholaos Voutsinas
Redfin Corporation License #475159497

Home Details
Home Type
- Single Family
Est. Annual Taxes
- $28,049
Year Built
- 2006
Parking
- Attached Garage
- Garage Door Opener
- Driveway
- Parking Included in Price
- Garage Is Owned
Home Design
- Colonial Architecture
- Slab Foundation
- Asphalt Shingled Roof
- Stone Siding
- Cedar
Interior Spaces
- Fireplace With Gas Starter
- Mud Room
- Breakfast Room
- Home Office
- Recreation Room
- Storm Screens
- Laundry on upper level
Kitchen
- Breakfast Bar
- Walk-In Pantry
- Butlers Pantry
- Kitchen Island
Flooring
- Wood
- Heated Floors
Bedrooms and Bathrooms
- Primary Bathroom is a Full Bathroom
- Dual Sinks
- <<bathWithWhirlpoolToken>>
- Separate Shower
Finished Basement
- Basement Fills Entire Space Under The House
- Finished Basement Bathroom
Utilities
- Forced Air Zoned Heating and Cooling System
- Heating System Uses Gas
- Lake Michigan Water
Additional Features
- Deck
- Landscaped Professionally
Listing and Financial Details
- Homeowner Tax Exemptions
Ownership History
Purchase Details
Home Financials for this Owner
Home Financials are based on the most recent Mortgage that was taken out on this home.Purchase Details
Home Financials for this Owner
Home Financials are based on the most recent Mortgage that was taken out on this home.Purchase Details
Purchase Details
Purchase Details
Home Financials for this Owner
Home Financials are based on the most recent Mortgage that was taken out on this home.Purchase Details
Home Financials for this Owner
Home Financials are based on the most recent Mortgage that was taken out on this home.Purchase Details
Home Financials for this Owner
Home Financials are based on the most recent Mortgage that was taken out on this home.Similar Homes in Highland Park, IL
Home Values in the Area
Average Home Value in this Area
Purchase History
| Date | Type | Sale Price | Title Company |
|---|---|---|---|
| Warranty Deed | $1,250,000 | Chicago Title | |
| Warranty Deed | $850,000 | Chicago Title Insurance Co | |
| Interfamily Deed Transfer | -- | Attorney | |
| Interfamily Deed Transfer | -- | None Available | |
| Warranty Deed | $1,140,000 | Multiple | |
| Warranty Deed | $340,000 | First American Title | |
| Interfamily Deed Transfer | -- | Multiple |
Mortgage History
| Date | Status | Loan Amount | Loan Type |
|---|---|---|---|
| Previous Owner | $700,000 | New Conventional | |
| Previous Owner | $680,000 | Purchase Money Mortgage | |
| Previous Owner | $941,700 | Adjustable Rate Mortgage/ARM | |
| Previous Owner | $912,000 | Unknown | |
| Previous Owner | $912,000 | Purchase Money Mortgage | |
| Previous Owner | $720,000 | Unknown | |
| Previous Owner | $267,000 | New Conventional | |
| Previous Owner | $262,500 | Unknown | |
| Previous Owner | $224,000 | Unknown |
Property History
| Date | Event | Price | Change | Sq Ft Price |
|---|---|---|---|---|
| 06/12/2025 06/12/25 | Sold | $1,250,000 | 0.0% | $265 / Sq Ft |
| 03/28/2025 03/28/25 | Pending | -- | -- | -- |
| 03/21/2025 03/21/25 | For Sale | $1,250,000 | +47.1% | $265 / Sq Ft |
| 11/03/2020 11/03/20 | Sold | $850,000 | -2.9% | $248 / Sq Ft |
| 09/04/2020 09/04/20 | Pending | -- | -- | -- |
| 07/30/2020 07/30/20 | For Sale | $875,000 | -- | $255 / Sq Ft |
Tax History Compared to Growth
Tax History
| Year | Tax Paid | Tax Assessment Tax Assessment Total Assessment is a certain percentage of the fair market value that is determined by local assessors to be the total taxable value of land and additions on the property. | Land | Improvement |
|---|---|---|---|---|
| 2024 | $28,049 | $363,599 | $80,826 | $282,773 |
| 2023 | $25,852 | $327,744 | $72,856 | $254,888 |
| 2022 | $25,852 | $293,079 | $80,036 | $213,043 |
| 2021 | $23,835 | $283,305 | $77,367 | $205,938 |
| 2020 | $25,968 | $318,235 | $77,367 | $240,868 |
| 2019 | $25,092 | $316,746 | $77,005 | $239,741 |
| 2018 | $13,114 | $321,896 | $80,372 | $241,524 |
| 2017 | $23,692 | $320,040 | $79,909 | $240,131 |
| 2016 | $22,848 | $304,684 | $76,075 | $228,609 |
| 2015 | $22,153 | $283,085 | $70,682 | $212,403 |
| 2014 | $25,470 | $312,024 | $71,643 | $240,381 |
| 2012 | $24,364 | $313,844 | $72,061 | $241,783 |
Agents Affiliated with this Home
-
Laurie Field

Seller's Agent in 2025
Laurie Field
Engel & Voelkers Chicago North Shore
(312) 504-7010
6 in this area
42 Total Sales
-
David Porter

Buyer's Agent in 2025
David Porter
Porter Group Real Estate
(312) 313-1447
1 in this area
48 Total Sales
-
Kim Kelley

Seller's Agent in 2020
Kim Kelley
Baird Warner
(847) 432-9876
13 in this area
61 Total Sales
-
N
Buyer's Agent in 2020
Nicholaos Voutsinas
Redfin Corporation
Map
Source: Midwest Real Estate Data (MRED)
MLS Number: MRD10800129
APN: 16-26-205-028
- 1560 Oakwood Ave Unit 205
- 1424 Glencoe Ave
- 650 Walnut St Unit 301
- 1660 1st St Unit 303
- 493 Hazel Ave
- 1700 2nd St Unit 509A
- 500 Lincoln Ave W
- 1789 Green Bay Rd Unit B
- 1314 Saint Johns Ave
- 853 Driscoll Ct
- 1296 Saint Johns Ave
- 861 Laurel Ave Unit 3
- 642 Gray Ave
- 215 Prospect Ave
- 1950 Sheridan Rd Unit 105
- 973 Deerfield Rd
- 2018 Linden Ave
- 935 Central Ave Unit 5
- 55 Prospect Ave
- 2020 St Johns Ave Unit 309

