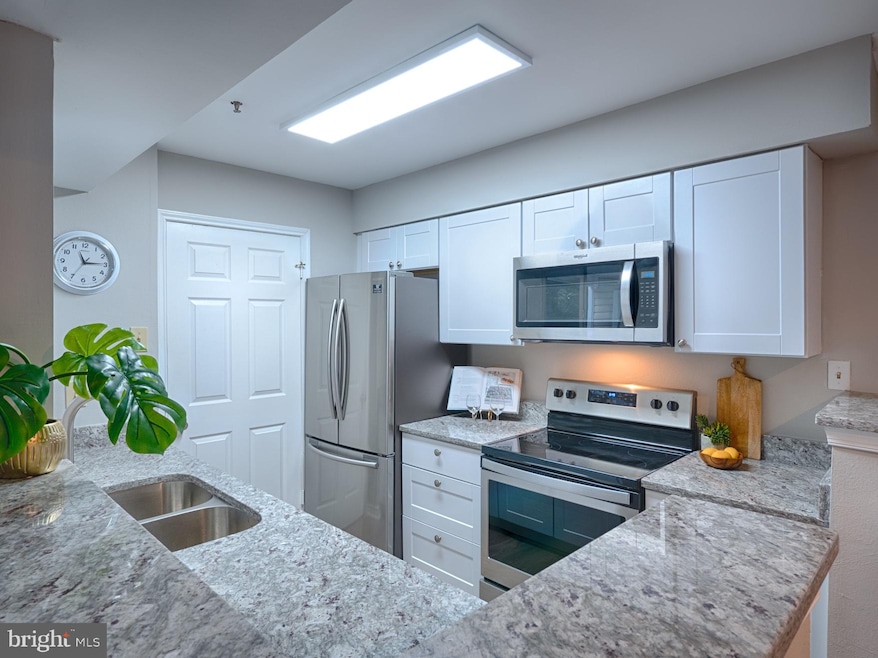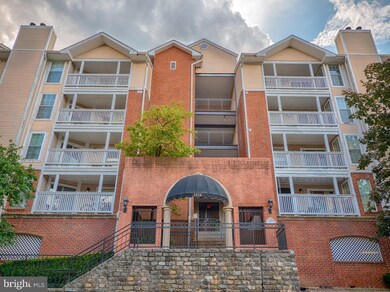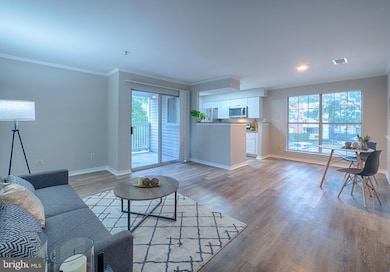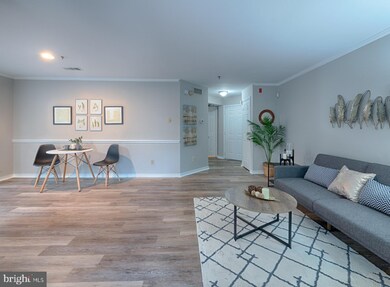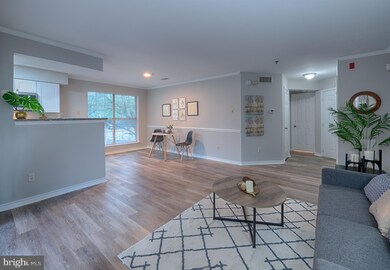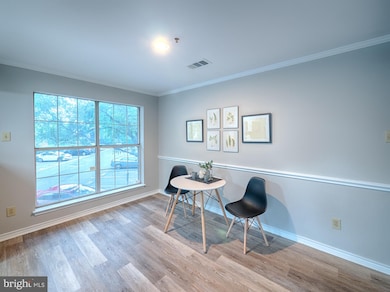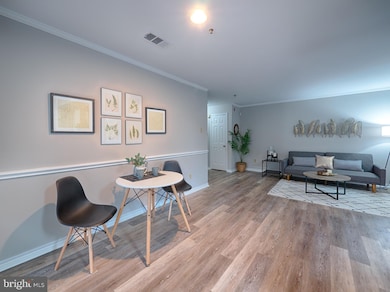
1524 Lincoln Way Unit 105 McLean, VA 22102
Tysons Corner NeighborhoodHighlights
- Fitness Center
- Open Floorplan
- Community Pool
- Spring Hill Elementary School Rated A
- Contemporary Architecture
- Party Room
About This Home
As of September 2019Your new life of convenience! This totally updated 1 bedroom, 1 bathroom condo is located in the amenity packed and secure community of The Fountains at McLean. Highlighted by the remodeled kitchen with new cabinets, countertops and appliances, remodeled bathroom, new flooring and paint; you will love this home the moment you step in the front door. The community fitness center & swimming pool, the shops and malls of Tysons, dozens of amazing restaurants and the metro into the city are all at your fingertips. Urban style living in Tysons Corner that can't be beat. Stop by and see what else lies inside.
Last Agent to Sell the Property
Pearson Smith Realty, LLC License #0225075870 Listed on: 08/23/2019

Property Details
Home Type
- Condominium
Est. Annual Taxes
- $2,769
Year Built
- Built in 1988
HOA Fees
- $373 Monthly HOA Fees
Parking
- Subterranean Parking
Home Design
- Contemporary Architecture
- Composition Roof
- Metal Siding
Interior Spaces
- 779 Sq Ft Home
- Property has 1 Level
- Open Floorplan
- Sliding Doors
- Combination Dining and Living Room
- Carpet
Kitchen
- Galley Kitchen
- Electric Oven or Range
- Stove
- Ice Maker
- Dishwasher
- Disposal
Bedrooms and Bathrooms
- 1 Main Level Bedroom
- En-Suite Primary Bedroom
- En-Suite Bathroom
- 1 Full Bathroom
Laundry
- Dryer
- Washer
Home Security
Schools
- Spring Hill Elementary School
- Longfellow Middle School
- Mclean High School
Utilities
- Central Air
- Heat Pump System
- Vented Exhaust Fan
- Electric Water Heater
Additional Features
- Accessible Elevator Installed
- Balcony
Listing and Financial Details
- Assessor Parcel Number 0293 29060105
Community Details
Overview
- Association fees include common area maintenance, exterior building maintenance, insurance, lawn maintenance, management, parking fee, pool(s), reserve funds, road maintenance, snow removal, trash, water
- Low-Rise Condominium
- Fountains At Mc Lean Condos, Phone Number (703) 827-0567
- Fountains At Mclean Subdivision, Maple Floorplan
- Fountains At Mclean Community
- Property Manager
Amenities
- Common Area
- Party Room
Recreation
- Fitness Center
- Community Pool
Security
- Fire and Smoke Detector
Ownership History
Purchase Details
Home Financials for this Owner
Home Financials are based on the most recent Mortgage that was taken out on this home.Purchase Details
Purchase Details
Home Financials for this Owner
Home Financials are based on the most recent Mortgage that was taken out on this home.Similar Homes in McLean, VA
Home Values in the Area
Average Home Value in this Area
Purchase History
| Date | Type | Sale Price | Title Company |
|---|---|---|---|
| Deed | $259,900 | Title Resources Guaranty Co | |
| Deed | $210,000 | -- | |
| Deed | $199,000 | -- |
Mortgage History
| Date | Status | Loan Amount | Loan Type |
|---|---|---|---|
| Previous Owner | $189,000 | New Conventional |
Property History
| Date | Event | Price | Change | Sq Ft Price |
|---|---|---|---|---|
| 07/17/2025 07/17/25 | For Sale | $289,990 | +11.6% | $372 / Sq Ft |
| 09/27/2019 09/27/19 | Sold | $259,900 | 0.0% | $334 / Sq Ft |
| 09/12/2019 09/12/19 | Pending | -- | -- | -- |
| 09/03/2019 09/03/19 | For Sale | $259,900 | 0.0% | $334 / Sq Ft |
| 08/27/2019 08/27/19 | Pending | -- | -- | -- |
| 08/23/2019 08/23/19 | For Sale | $259,900 | 0.0% | $334 / Sq Ft |
| 09/25/2015 09/25/15 | Rented | $1,450 | -1.7% | -- |
| 08/24/2015 08/24/15 | Under Contract | -- | -- | -- |
| 07/10/2015 07/10/15 | For Rent | $1,475 | +1.7% | -- |
| 01/03/2015 01/03/15 | Rented | $1,450 | 0.0% | -- |
| 12/29/2014 12/29/14 | Under Contract | -- | -- | -- |
| 11/26/2014 11/26/14 | For Rent | $1,450 | -- | -- |
Tax History Compared to Growth
Tax History
| Year | Tax Paid | Tax Assessment Tax Assessment Total Assessment is a certain percentage of the fair market value that is determined by local assessors to be the total taxable value of land and additions on the property. | Land | Improvement |
|---|---|---|---|---|
| 2024 | $2,697 | $223,200 | $45,000 | $178,200 |
| 2023 | $2,554 | $216,700 | $43,000 | $173,700 |
| 2022 | $2,586 | $216,700 | $43,000 | $173,700 |
| 2021 | $2,882 | $235,540 | $47,000 | $188,540 |
| 2020 | $2,995 | $242,820 | $49,000 | $193,820 |
| 2019 | $2,880 | $233,480 | $45,000 | $188,480 |
| 2018 | $2,582 | $224,500 | $45,000 | $179,500 |
| 2017 | $2,521 | $208,200 | $42,000 | $166,200 |
| 2016 | $2,569 | $212,590 | $43,000 | $169,590 |
| 2015 | $2,698 | $231,420 | $46,000 | $185,420 |
| 2014 | $2,725 | $236,200 | $47,000 | $189,200 |
Agents Affiliated with this Home
-
Yana Chen

Seller's Agent in 2025
Yana Chen
Coldwell Banker (NRT-Southeast-MidAtlantic)
(703) 655-8887
1 Total Sale
-
Daniel Dominguez

Seller's Agent in 2019
Daniel Dominguez
Pearson Smith Realty, LLC
(571) 386-1075
1 in this area
87 Total Sales
-
Harry Bowen

Buyer's Agent in 2019
Harry Bowen
Long & Foster
(904) 738-4419
46 Total Sales
-
Ngoc Do

Seller's Agent in 2015
Ngoc Do
Long & Foster
(703) 798-2899
1 in this area
117 Total Sales
-
S
Buyer's Agent in 2015
Serena Brown
Keller Williams Capital Properties
Map
Source: Bright MLS
MLS Number: VAFX1085360
APN: 0293-29060105
- 1524 Lincoln Way Unit 111
- 1524 Lincoln Way Unit 214
- 1532 Lincoln Way Unit 203
- 1525 Lincoln Way Unit 301
- 1515 Lincoln Way Unit 304B
- 1511 Lincoln Way Unit 201
- 1533 Lincoln Way Unit 301A
- 1533 Lincoln Way Unit 303A
- 1517 Lincoln Way Unit 204
- 1504 Lincoln Way Unit 302
- 1504 Lincoln Way Unit 118
- 8220 Crestwood Heights Dr Unit 213
- 8220 Crestwood Heights Dr Unit 1205
- 8220 Crestwood Heights Dr Unit 618
- 8220 Crestwood Heights Dr Unit 1217
- 8220 Crestwood Heights Dr Unit 314
- 8220 Crestwood Heights Dr Unit 407
- 8220 Crestwood Heights Dr Unit 1403
- 8220 Crestwood Heights Dr Unit 1908
- 1541 Lincoln Way Unit 201A
