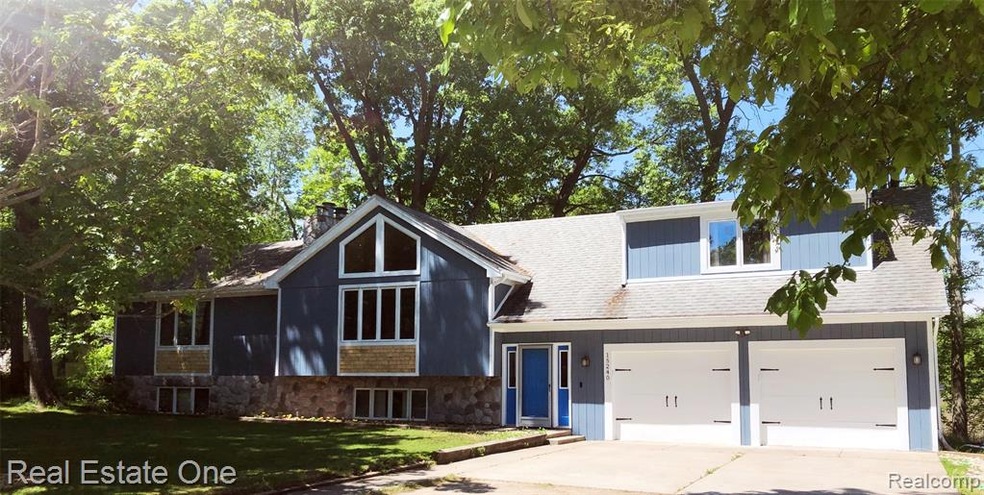
$299,000
- 4 Beds
- 2.5 Baths
- 2,400 Sq Ft
- 801 Holly Bush Dr
- Holly, MI
HANDSOME HOME NESTLED IN SOUGHT-AFTER LAKE ACCESS NEIGHBORHOOD WITH PARK-LIKE SETTING. LARGE LOT WITH MATURE TREES & ORNAMENTALS. WALK TO SHOP, EAT, PARKS, LOCAL ENTERTAINMENT, VILLAGE AMENITIES. FIRST FLOOR MASTER WITH PRIVATE ENTRY FOR IN-LAW QUARTERS, GUESTS OR FOR HOME OFFICE. SPACIOUS BEDROOMS, NEWER WINDOWS, REAL WOOD FLOORS, LIVING ROOM AND FAMILY ROOM WITH FIREPLACE HEARTH. OPEN FLOOR
Diane Ducat Keller Williams Premier
