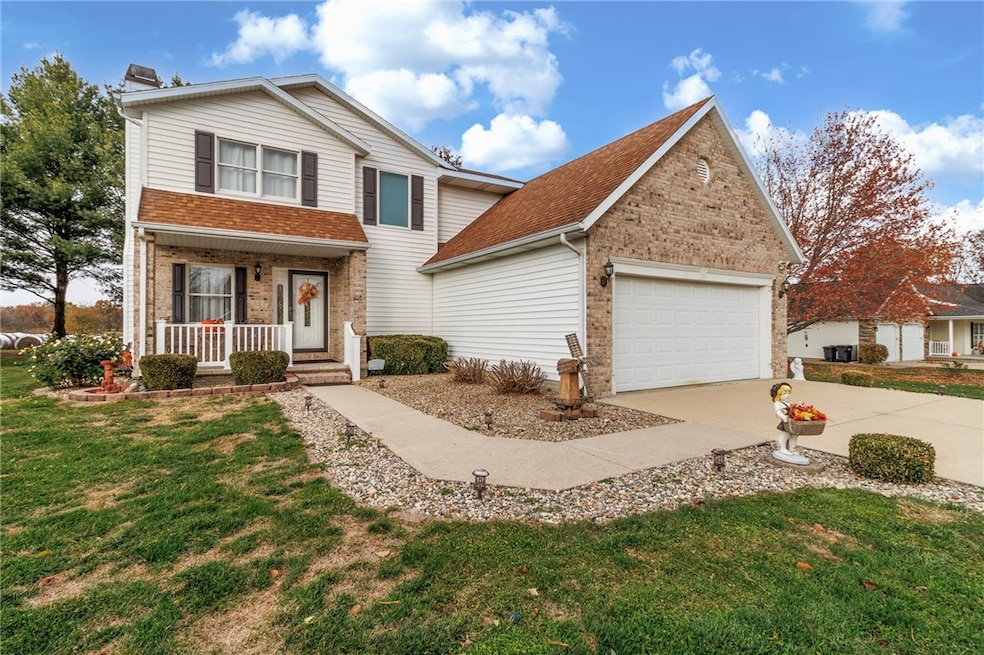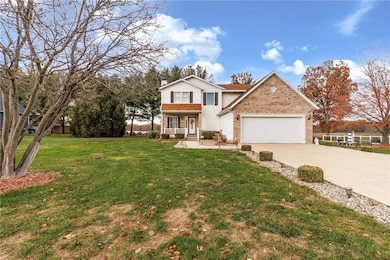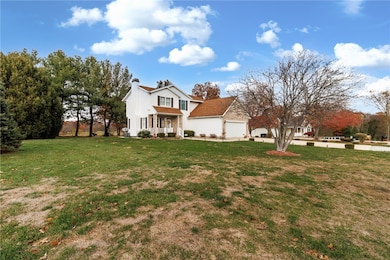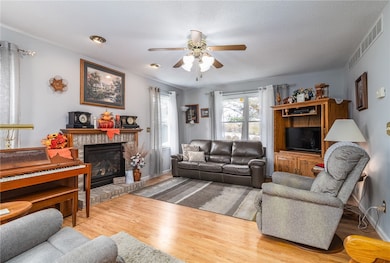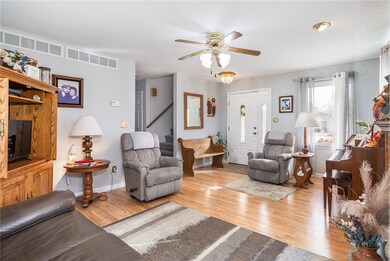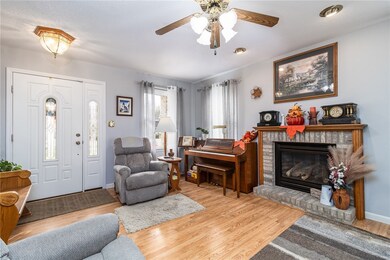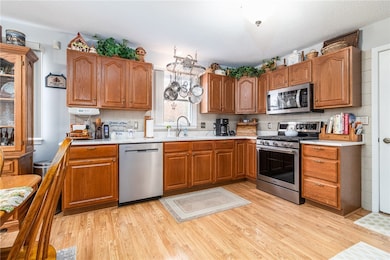15243 N Holden Ave Effingham, IL 62401
Estimated payment $2,081/month
Highlights
- Deck
- 2 Car Attached Garage
- Shed
- Front Porch
- Laundry Room
- En-Suite Primary Bedroom
About This Home
A rare find in this Great Neighborhood, Holden Estates! This is a meticulously well maintained home with a beautiful view. The family room includes a gas fireplace. The Kitchen comes with an appliance package including a new dishwasher and gas range, closet has w/d hookup. Step out to the 24x14 back deck to enjoy the beautiful views of the rolling hills. Upstairs you will find the master bedroom with ensuite with soaker tub and shower, with walk-in closet; plus two other bedrooms with nice size closets. The basement provides a second living room, play area, laundry room, and storage area with an egress window. The HVAC (2019) system is service yearly. New Paint Throughout! New Concrete Driveway! Roof 2011, Water Heater 2016. Septic serviced yearly and pumped out in 2024. Sump pump with battery backup. Attic over garage mostly floored for more storage space! 16x10 shed. New Leaf Filter on gutters with lifetime transferable warranty. Better jump on this before someone else does!
Home Details
Home Type
- Single Family
Est. Annual Taxes
- $3,560
Year Built
- Built in 1996
Lot Details
- 0.5 Acre Lot
- Lot Dimensions are 145 x 150
Parking
- 2 Car Attached Garage
Home Design
- Brick Exterior Construction
- Shingle Roof
- Vinyl Siding
Interior Spaces
- 2-Story Property
- Gas Fireplace
- Finished Basement
- Basement Fills Entire Space Under The House
Kitchen
- Range
- Microwave
- Freezer
- Dishwasher
- Disposal
Bedrooms and Bathrooms
- 3 Bedrooms
- En-Suite Primary Bedroom
Laundry
- Laundry Room
- Dryer
- Washer
Outdoor Features
- Deck
- Shed
- Front Porch
Utilities
- Forced Air Heating and Cooling System
- Heating System Uses Gas
- Power Generator
- Gas Water Heater
- Septic Tank
Community Details
- Holden Estates Sub Subdivision
Listing and Financial Details
- Assessor Parcel Number 1107146011
Map
Home Values in the Area
Average Home Value in this Area
Tax History
| Year | Tax Paid | Tax Assessment Tax Assessment Total Assessment is a certain percentage of the fair market value that is determined by local assessors to be the total taxable value of land and additions on the property. | Land | Improvement |
|---|---|---|---|---|
| 2024 | $3,560 | $77,490 | $10,770 | $66,720 |
| 2023 | $3,181 | $70,130 | $9,750 | $60,380 |
| 2022 | $2,969 | $64,940 | $9,030 | $55,910 |
| 2021 | $2,812 | $61,850 | $8,600 | $53,250 |
| 2020 | $2,692 | $59,470 | $8,270 | $51,200 |
| 2019 | $2,594 | $57,730 | $8,020 | $49,710 |
| 2018 | $2,403 | $54,980 | $7,640 | $47,340 |
| 2017 | $2,418 | $53,900 | $7,490 | $46,410 |
| 2016 | $2,311 | $51,580 | $7,170 | $44,410 |
| 2015 | -- | $51,070 | $7,100 | $43,970 |
| 2014 | -- | $50,560 | $7,030 | $43,530 |
| 2013 | -- | $50,560 | $7,030 | $43,530 |
| 2012 | -- | $50,560 | $7,030 | $43,530 |
Property History
| Date | Event | Price | List to Sale | Price per Sq Ft |
|---|---|---|---|---|
| 11/12/2025 11/12/25 | For Sale | $339,000 | -- | $185 / Sq Ft |
Purchase History
| Date | Type | Sale Price | Title Company |
|---|---|---|---|
| Warranty Deed | $193,000 | Attorney |
Source: Central Illinois Board of REALTORS®
MLS Number: 6256036
APN: 1107146011
- 14801 N Park Rd
- 14704 N Court 1
- 14744 N Court 1
- 10955 E Fairview Dr
- 14480 N 1025th St
- 11107 E Cambridge Ln
- 14342 Sportsman's Dr
- 15095 N Nees Ln
- 15775 N Cobblestone Ct
- 13106 Augusta National Dr
- 11154 E Ravenwood Ct
- 11284 E Lincolnshire Ln
- 9219 E Best Ct
- 9284 E Court 11
- 11311 E Thistlewood Ln
- 15325 N Cardinal Ln
- 16218 N Country Estates Rd
- 15052 N 16th Ave
- 17213 N Deer Creek Dr
- 24 N Country Club Rd
- 1202 N Merchant St
- 303 W Wernsing Ave
- 2301 S Veterans Dr
- 2001 Laker Dr
- 902 Shup St
- 1205 Wabash Ave Unit 1
- 3121 Hayes Ave
- 2400 Dewitt Ave
- 509 Charleston Ave
- 87 Prairie Ave
- 2504 Buxton Dr
- 1313 Davis St
- 950 Edgar Dr Unit 3 BR
- 1509-1511 2nd St
- 2150 11th St
- 712 Grant Ave Unit 2
- 1627 7th St
- 1617 9th St
- 1408-1416 6th St
- 1305 4th St
