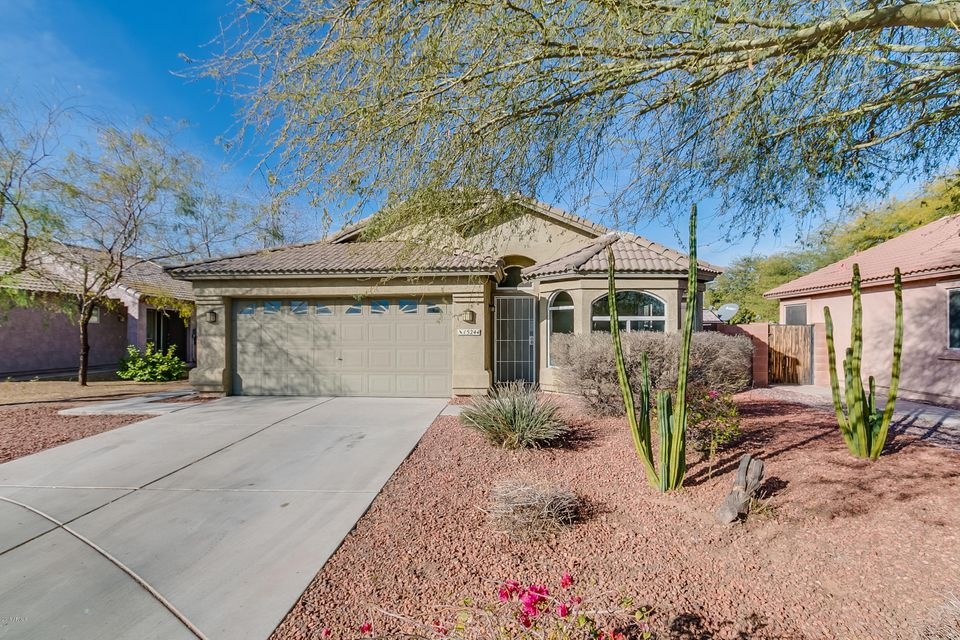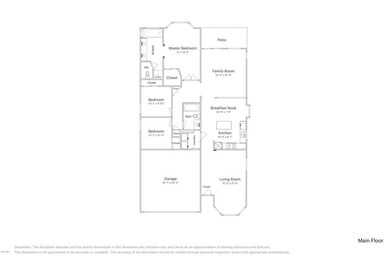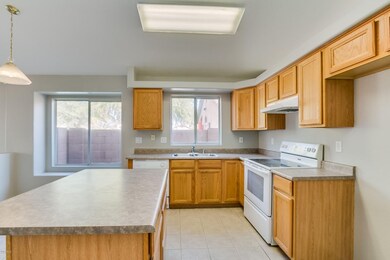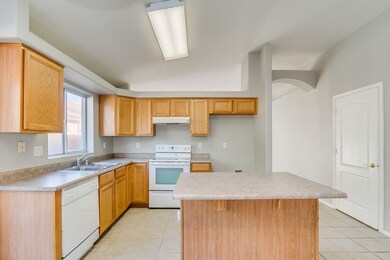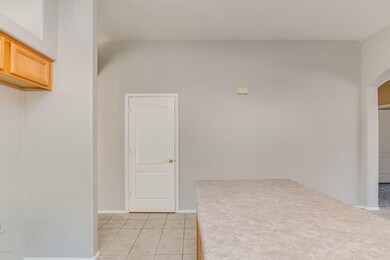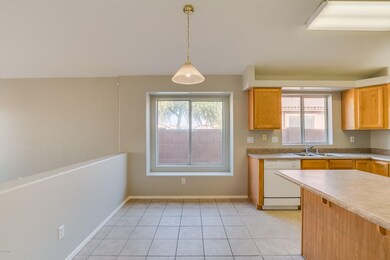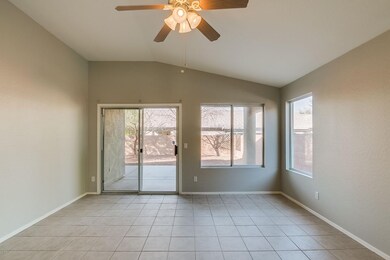
15244 N 67th Dr Peoria, AZ 85381
Arrowhead NeighborhoodHighlights
- Covered patio or porch
- Eat-In Kitchen
- Solar Screens
- Cul-De-Sac
- Dual Vanity Sinks in Primary Bathroom
- Security System Owned
About This Home
As of January 2021This Peoria home features a number of January 2017 updates, including fresh interior paint, new carpet and a brand new HVAC! Enjoy an open-concept floor plan and a kitchen with breakfast bar seating. The Master bedroom features a walk-in closet and the en suite is equipped with a dual sink vanity, garden tub and step-in shower. Covered and extended patio out back.
Home comes with a 30-day satisfaction guarantee. Terms and conditions apply.
Last Agent to Sell the Property
Jacqueline Moore
Opendoor Brokerage, LLC License #SA662341000 Listed on: 01/27/2018
Home Details
Home Type
- Single Family
Est. Annual Taxes
- $1,633
Year Built
- Built in 2002
Lot Details
- 5,850 Sq Ft Lot
- Cul-De-Sac
- Desert faces the front and back of the property
- Block Wall Fence
HOA Fees
- $33 Monthly HOA Fees
Parking
- 2 Car Garage
Home Design
- Wood Frame Construction
- Tile Roof
- Stucco
Interior Spaces
- 1,615 Sq Ft Home
- 1-Story Property
- Ceiling Fan
- Solar Screens
- Security System Owned
Kitchen
- Eat-In Kitchen
- Breakfast Bar
- Kitchen Island
Flooring
- Carpet
- Tile
Bedrooms and Bathrooms
- 3 Bedrooms
- Primary Bathroom is a Full Bathroom
- 2 Bathrooms
- Dual Vanity Sinks in Primary Bathroom
- Bathtub With Separate Shower Stall
Outdoor Features
- Covered patio or porch
Schools
- Pioneer Elementary School
- Pioneer Elementary School - Glendale Middle School
- Cactus High School
Utilities
- Refrigerated Cooling System
- Heating Available
Community Details
- Association fees include ground maintenance
- Kachina Management Association, Phone Number (623) 572-7579
- Arrowwood Subdivision
Listing and Financial Details
- Tax Lot 43
- Assessor Parcel Number 200-64-183
Ownership History
Purchase Details
Home Financials for this Owner
Home Financials are based on the most recent Mortgage that was taken out on this home.Purchase Details
Home Financials for this Owner
Home Financials are based on the most recent Mortgage that was taken out on this home.Purchase Details
Home Financials for this Owner
Home Financials are based on the most recent Mortgage that was taken out on this home.Purchase Details
Home Financials for this Owner
Home Financials are based on the most recent Mortgage that was taken out on this home.Purchase Details
Home Financials for this Owner
Home Financials are based on the most recent Mortgage that was taken out on this home.Purchase Details
Home Financials for this Owner
Home Financials are based on the most recent Mortgage that was taken out on this home.Purchase Details
Home Financials for this Owner
Home Financials are based on the most recent Mortgage that was taken out on this home.Purchase Details
Purchase Details
Home Financials for this Owner
Home Financials are based on the most recent Mortgage that was taken out on this home.Similar Homes in the area
Home Values in the Area
Average Home Value in this Area
Purchase History
| Date | Type | Sale Price | Title Company |
|---|---|---|---|
| Warranty Deed | $318,000 | Lawyers Title Of Arizona Inc | |
| Warranty Deed | -- | None Available | |
| Warranty Deed | -- | None Available | |
| Interfamily Deed Transfer | -- | Driggs Title Agency Inc | |
| Warranty Deed | $241,000 | Fidelity National Title Agen | |
| Warranty Deed | $229,300 | Fidelity National Title Agen | |
| Warranty Deed | $159,000 | Lawyers Title Of Arizona Inc | |
| Interfamily Deed Transfer | -- | First American Title Ins Co | |
| Interfamily Deed Transfer | -- | -- | |
| Special Warranty Deed | $155,471 | Century Title Agency Inc |
Mortgage History
| Date | Status | Loan Amount | Loan Type |
|---|---|---|---|
| Open | $169,000 | New Conventional | |
| Previous Owner | $97,933 | Commercial | |
| Previous Owner | $238,725 | New Conventional | |
| Previous Owner | $233,770 | New Conventional | |
| Previous Owner | $9,351 | Unknown | |
| Previous Owner | $400,000,000 | Construction | |
| Previous Owner | $156,120 | FHA | |
| Previous Owner | $270,000 | Reverse Mortgage Home Equity Conversion Mortgage | |
| Previous Owner | $95,000 | Credit Line Revolving | |
| Previous Owner | $89,000 | New Conventional |
Property History
| Date | Event | Price | Change | Sq Ft Price |
|---|---|---|---|---|
| 07/09/2025 07/09/25 | For Sale | $445,000 | +39.1% | $276 / Sq Ft |
| 01/14/2021 01/14/21 | Sold | $320,000 | 0.0% | $198 / Sq Ft |
| 12/07/2020 12/07/20 | Pending | -- | -- | -- |
| 12/03/2020 12/03/20 | For Sale | $319,900 | +32.7% | $198 / Sq Ft |
| 02/28/2018 02/28/18 | Sold | $241,000 | 0.0% | $149 / Sq Ft |
| 02/01/2018 02/01/18 | Pending | -- | -- | -- |
| 01/27/2018 01/27/18 | For Sale | $241,000 | -- | $149 / Sq Ft |
Tax History Compared to Growth
Tax History
| Year | Tax Paid | Tax Assessment Tax Assessment Total Assessment is a certain percentage of the fair market value that is determined by local assessors to be the total taxable value of land and additions on the property. | Land | Improvement |
|---|---|---|---|---|
| 2025 | $1,551 | $20,353 | -- | -- |
| 2024 | $1,583 | $19,384 | -- | -- |
| 2023 | $1,583 | $30,870 | $6,170 | $24,700 |
| 2022 | $1,569 | $24,010 | $4,800 | $19,210 |
| 2021 | $1,684 | $21,880 | $4,370 | $17,510 |
| 2020 | $1,709 | $21,370 | $4,270 | $17,100 |
| 2019 | $1,661 | $19,730 | $3,940 | $15,790 |
| 2018 | $1,623 | $18,350 | $3,670 | $14,680 |
| 2017 | $1,633 | $17,070 | $3,410 | $13,660 |
| 2016 | $1,623 | $16,320 | $3,260 | $13,060 |
| 2015 | $1,522 | $13,530 | $2,700 | $10,830 |
Agents Affiliated with this Home
-
Tim Cusick

Seller's Agent in 2025
Tim Cusick
Homelogic Real Estate
(602) 790-7966
1 in this area
331 Total Sales
-
Barbara Savoy

Seller Co-Listing Agent in 2025
Barbara Savoy
Homelogic Real Estate
(602) 908-7177
1 in this area
263 Total Sales
-
Tommy Cramer

Seller's Agent in 2021
Tommy Cramer
Cramer & Associates R.E.
(602) 692-5070
16 in this area
106 Total Sales
-
Timothy Cramer
T
Seller Co-Listing Agent in 2021
Timothy Cramer
Cramer & Associates R.E.
(602) 993-0990
5 in this area
35 Total Sales
-
Brandon Howe

Buyer's Agent in 2021
Brandon Howe
Howe Realty
(602) 909-6513
52 in this area
1,426 Total Sales
-
Daniel Hatch

Buyer Co-Listing Agent in 2021
Daniel Hatch
Howe Realty
(602) 909-6513
2 in this area
76 Total Sales
Map
Source: Arizona Regional Multiple Listing Service (ARMLS)
MLS Number: 5715433
APN: 200-64-183
- 6729 W Zoe Ella Way Unit 182
- 15250 N 65th Ave
- 6634 W Mary Jane Ln
- 6935 W Zoe Ella Way
- 6407 W Madras Ln
- 6950 W Karen Lee Ln
- 6601 W Montego Ln Unit 4
- 6320 W Del Mar Ln
- 7011 W Carol Ann Way
- 6930 W Nancy Rd
- 14416 N 67th Ave
- 6921 W Wanda Lynn Ln
- 6908 W Wanda Lynn Ln
- 15256 N 62nd Ave
- 6231 W Zoe Ella Way
- 6419 W Monte Cristo Ave
- 6372 W Redfield Rd
- 6413 W Monte Cristo Ave
- 16235 N 68th Dr Unit 1
- 6123 W Karen Lee Ln
