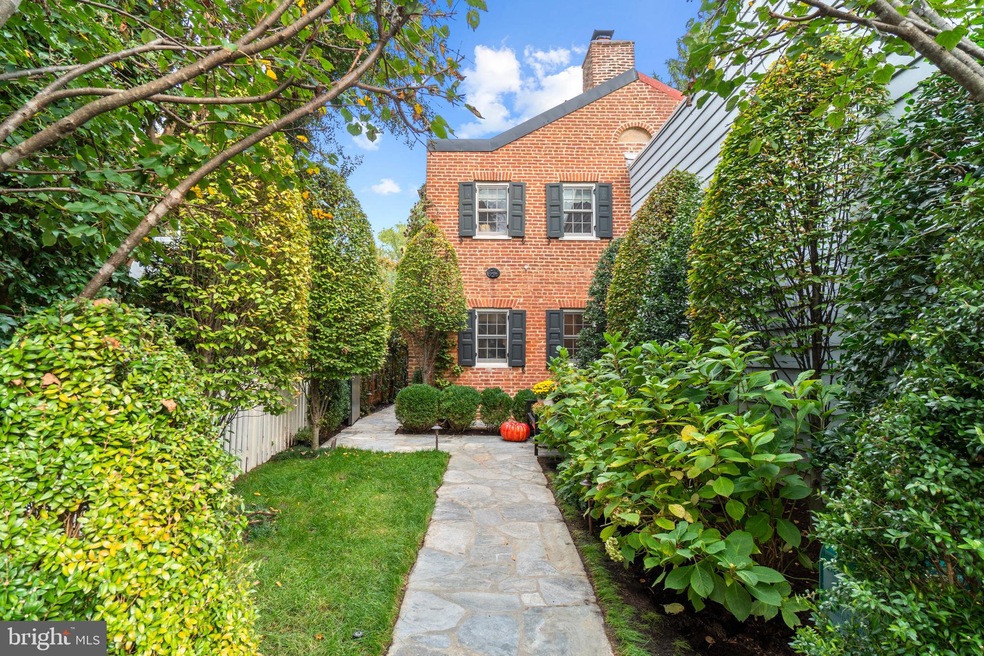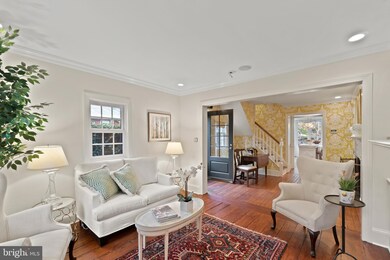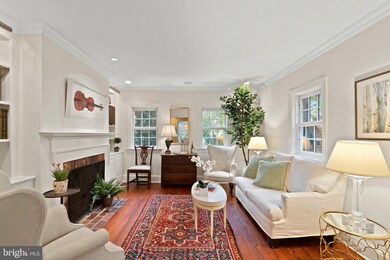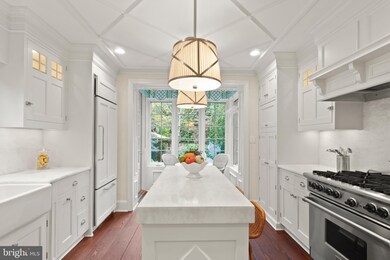
1525 34th St NW Washington, DC 20007
Georgetown NeighborhoodHighlights
- Federal Architecture
- 3 Fireplaces
- Level Entry For Accessibility
- Hyde Addison Elementary School Rated A
- No HOA
- 2-minute walk to Volta Park Recreation Center
About This Home
As of January 2021Fall in love with this quintessential West Village jewel box that is picture perfect in every way! The first floor includes a spacious, welcoming foyer, a cozy living room with a wood burning fireplace and built-ins, a beautifully renovated kitchen with dining nook and powder room. Upstairs, a spacious bedroom suite with a renovated bathroom and second bedroom with additional bathroom. The lower level has a recreation room with builtin office nook and wet bar, a third bedroom, full bathroom, and laundry. Outside, enjoy the spacious, private patio and stunning gardens in the front and rear of the property.
Last Agent to Sell the Property
Washington Fine Properties, LLC License #676270 Listed on: 11/05/2020

Townhouse Details
Home Type
- Townhome
Est. Annual Taxes
- $12,006
Year Built
- Built in 1820
Parking
- On-Street Parking
Home Design
- Federal Architecture
- Traditional Architecture
- Brick Exterior Construction
Interior Spaces
- Property has 3 Levels
- 3 Fireplaces
Bedrooms and Bathrooms
- 3 Main Level Bedrooms
Finished Basement
- Walk-Up Access
- Connecting Stairway
- Side Basement Entry
Utilities
- Central Heating and Cooling System
- Natural Gas Water Heater
Additional Features
- Level Entry For Accessibility
- 2,323 Sq Ft Lot
Community Details
- No Home Owners Association
- Georgetown Subdivision
Listing and Financial Details
- Tax Lot 213
- Assessor Parcel Number 1254//0213
Ownership History
Purchase Details
Home Financials for this Owner
Home Financials are based on the most recent Mortgage that was taken out on this home.Purchase Details
Home Financials for this Owner
Home Financials are based on the most recent Mortgage that was taken out on this home.Purchase Details
Home Financials for this Owner
Home Financials are based on the most recent Mortgage that was taken out on this home.Purchase Details
Similar Homes in Washington, DC
Home Values in the Area
Average Home Value in this Area
Purchase History
| Date | Type | Sale Price | Title Company |
|---|---|---|---|
| Special Warranty Deed | $1,850,000 | Capitol Title Group | |
| Special Warranty Deed | $1,725,000 | Paragon Title & Escrow Co | |
| Warranty Deed | $1,085,000 | -- | |
| Warranty Deed | $662,500 | -- |
Mortgage History
| Date | Status | Loan Amount | Loan Type |
|---|---|---|---|
| Open | $568,000 | New Conventional | |
| Previous Owner | $1,080,000 | Adjustable Rate Mortgage/ARM | |
| Previous Owner | $750,000 | New Conventional |
Property History
| Date | Event | Price | Change | Sq Ft Price |
|---|---|---|---|---|
| 01/08/2021 01/08/21 | Sold | $1,850,000 | -7.3% | $1,153 / Sq Ft |
| 11/29/2020 11/29/20 | Pending | -- | -- | -- |
| 11/05/2020 11/05/20 | For Sale | $1,995,000 | +15.7% | $1,244 / Sq Ft |
| 06/01/2018 06/01/18 | Sold | $1,725,000 | -3.9% | $1,580 / Sq Ft |
| 03/19/2018 03/19/18 | Pending | -- | -- | -- |
| 03/19/2018 03/19/18 | For Sale | $1,795,000 | -- | $1,644 / Sq Ft |
Tax History Compared to Growth
Tax History
| Year | Tax Paid | Tax Assessment Tax Assessment Total Assessment is a certain percentage of the fair market value that is determined by local assessors to be the total taxable value of land and additions on the property. | Land | Improvement |
|---|---|---|---|---|
| 2024 | $15,627 | $1,838,470 | $820,320 | $1,018,150 |
| 2023 | $15,222 | $1,790,820 | $789,430 | $1,001,390 |
| 2022 | $15,212 | $1,789,680 | $777,810 | $1,011,870 |
| 2021 | $13,792 | $1,692,040 | $770,050 | $921,990 |
| 2020 | $12,006 | $1,649,560 | $754,770 | $894,790 |
| 2019 | $10,922 | $1,359,790 | $695,870 | $663,920 |
| 2018 | $10,527 | $1,311,840 | $0 | $0 |
| 2017 | $9,989 | $1,247,600 | $0 | $0 |
| 2016 | $10,137 | $1,264,280 | $0 | $0 |
| 2015 | $9,488 | $1,226,340 | $0 | $0 |
| 2014 | $8,634 | $1,166,540 | $0 | $0 |
Agents Affiliated with this Home
-
Sassy Jacobs

Seller's Agent in 2021
Sassy Jacobs
Washington Fine Properties, LLC
(202) 276-5449
5 in this area
68 Total Sales
-
Ben Roth

Seller Co-Listing Agent in 2021
Ben Roth
Washington Fine Properties, LLC
(202) 465-9636
21 in this area
201 Total Sales
-
Lucy Schoenthaler

Buyer's Agent in 2021
Lucy Schoenthaler
Washington Fine Properties, LLC
(301) 661-7808
9 in this area
55 Total Sales
-
Nancy Taylor Bubes

Seller's Agent in 2018
Nancy Taylor Bubes
Washington Fine Properties
(202) 256-2164
209 in this area
419 Total Sales
-
Kathleen Nealon
K
Seller Co-Listing Agent in 2018
Kathleen Nealon
Washington Fine Properties
(202) 386-7822
4 in this area
26 Total Sales
-
Ellen Morrell

Buyer's Agent in 2018
Ellen Morrell
Washington Fine Properties, LLC
(202) 365-0196
1 in this area
8 Total Sales
Map
Source: Bright MLS
MLS Number: DCDC495424
APN: 1254-0213
- 1412 34th St NW
- 7 Pomander Walk NW
- 3417 O St NW
- 1524 33rd St NW
- 3313 O St NW
- 1431 36th St NW
- 1328 35th St NW
- 1318 35th St NW Unit 3
- 3333 N St NW Unit 7
- 3274 P St NW
- 3261 O St NW
- 3257 O St NW
- 3255 O St NW
- 1319 33rd St NW
- 3310 N St NW
- 3238 P St NW
- 1234 33rd St NW
- 0 Prospect St NW
- 1671 34th St NW
- 3418 Prospect St NW






